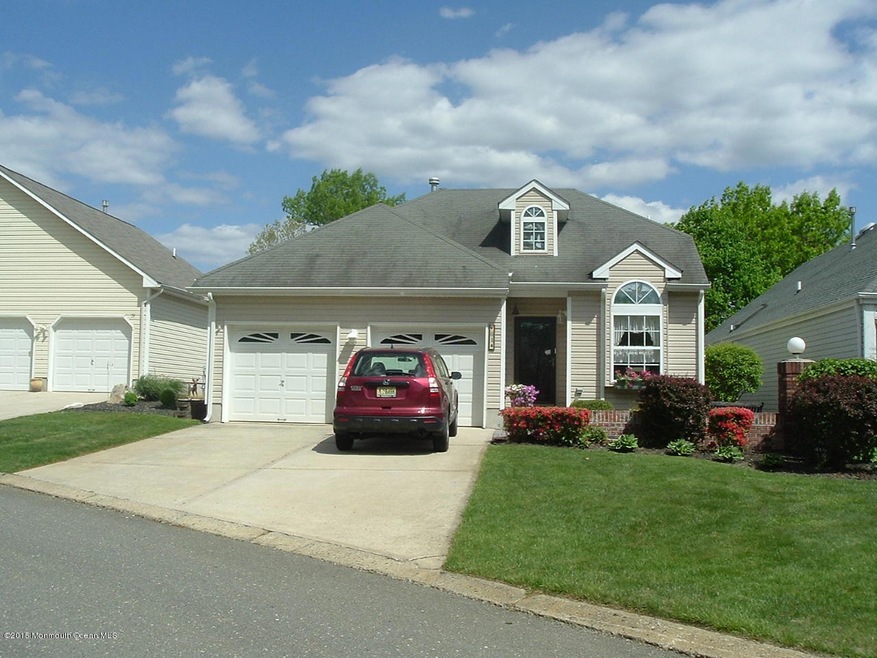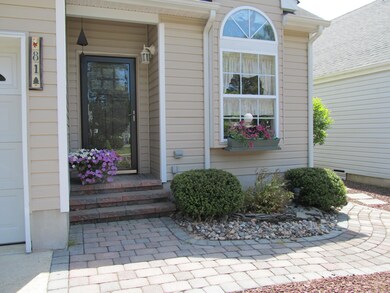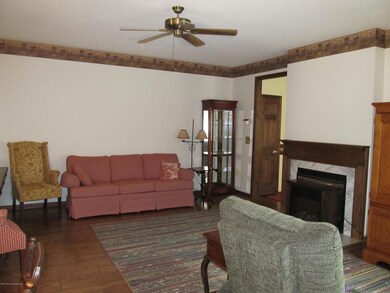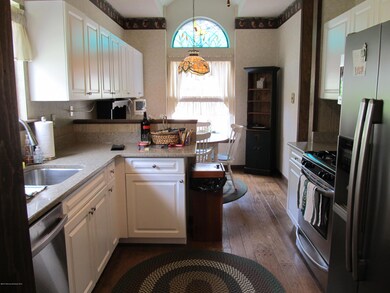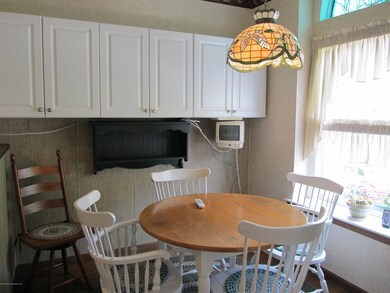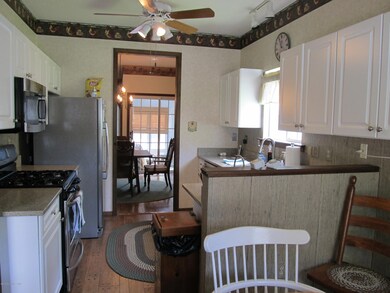
81 Summerhill Dr Manahawkin, NJ 08050
Stafford NeighborhoodHighlights
- Fitness Center
- Senior Community
- Wood Flooring
- In Ground Pool
- Clubhouse
- Attic
About This Home
As of November 2023Very lovely Nantucket model. Many upgrades features. Spacious Living room with Double Sided Fireplace has sliding glass door to access the Four Season Room. Formal Dining Room. Private Den/Study with garden view. Bright and Sunny Eat-In Kitchen has breakfast nook area. There are additional cabinets, Stainless Steel appliances, granite counters and gorgeous hardwood floors. Airy Master Bedroom Suite, walk in closet, Master bath with double vanity, stall shower & skylight for natural lighting. 2nd bedroom on opposite side of home with adjoining full bath. Trex deck on your entertainment patio with retractable awing. Private yard, 2 car garage with direct entry. Hardwood floors. Paver patio bocks in front. Close to LBI, shopping, heath care, highway. Come See!
Last Agent to Sell the Property
Mary Ann Keppler
Berkshire Hathaway HomeServices Zack Shore Realtors Listed on: 09/04/2015
Last Buyer's Agent
Allison Walker
Coldwell Banker Riviera Realty
Home Details
Home Type
- Single Family
Est. Annual Taxes
- $3,699
Year Built
- Built in 1996
Lot Details
- Lot Dimensions are 45 x 120
- Fenced
HOA Fees
- $100 Monthly HOA Fees
Parking
- 2 Car Direct Access Garage
- Garage Door Opener
Home Design
- Slab Foundation
- Shingle Roof
- Vinyl Siding
Interior Spaces
- 1,602 Sq Ft Home
- 1-Story Property
- Ceiling Fan
- Skylights
- Gas Fireplace
- Blinds
- Bay Window
- Sliding Doors
- Living Room
- Dining Room
- Den
- Pull Down Stairs to Attic
Kitchen
- Breakfast Area or Nook
- Eat-In Kitchen
- Gas Cooktop
- Stove
- Microwave
- Dishwasher
- Granite Countertops
Flooring
- Wood
- Ceramic Tile
Bedrooms and Bathrooms
- 2 Bedrooms
- Walk-In Closet
- 2 Full Bathrooms
- Dual Vanity Sinks in Primary Bathroom
- Primary Bathroom Bathtub Only
- Primary Bathroom includes a Walk-In Shower
Laundry
- Dryer
- Washer
Outdoor Features
- In Ground Pool
- Patio
Schools
- Southern Reg Middle School
- Southern Reg High School
Utilities
- Forced Air Heating and Cooling System
- Heating System Uses Natural Gas
- Natural Gas Water Heater
Listing and Financial Details
- Assessor Parcel Number 31-00043-12-00033
Community Details
Overview
- Senior Community
- Association fees include mgmt fees, pool, rec facility, snow removal
- Atlantic Hills Subdivision, Nantucket Floorplan
Amenities
- Clubhouse
- Community Center
- Recreation Room
Recreation
- Fitness Center
- Community Pool
- Snow Removal
Security
- Resident Manager or Management On Site
Ownership History
Purchase Details
Home Financials for this Owner
Home Financials are based on the most recent Mortgage that was taken out on this home.Purchase Details
Home Financials for this Owner
Home Financials are based on the most recent Mortgage that was taken out on this home.Purchase Details
Similar Homes in Manahawkin, NJ
Home Values in the Area
Average Home Value in this Area
Purchase History
| Date | Type | Sale Price | Title Company |
|---|---|---|---|
| Deed | $407,000 | Chicago Title Insurance Compan | |
| Deed | -- | -- | |
| Deed | $148,985 | -- |
Mortgage History
| Date | Status | Loan Amount | Loan Type |
|---|---|---|---|
| Open | $100,000 | New Conventional | |
| Previous Owner | -- | No Value Available |
Property History
| Date | Event | Price | Change | Sq Ft Price |
|---|---|---|---|---|
| 11/29/2023 11/29/23 | Sold | $407,000 | +0.5% | $254 / Sq Ft |
| 09/01/2023 09/01/23 | Pending | -- | -- | -- |
| 08/28/2023 08/28/23 | For Sale | $405,000 | +107.7% | $253 / Sq Ft |
| 10/19/2015 10/19/15 | Sold | $195,000 | -- | $122 / Sq Ft |
Tax History Compared to Growth
Tax History
| Year | Tax Paid | Tax Assessment Tax Assessment Total Assessment is a certain percentage of the fair market value that is determined by local assessors to be the total taxable value of land and additions on the property. | Land | Improvement |
|---|---|---|---|---|
| 2024 | $4,601 | $201,100 | $50,000 | $151,100 |
| 2023 | $4,404 | $187,100 | $50,000 | $137,100 |
| 2022 | $4,404 | $187,100 | $50,000 | $137,100 |
| 2021 | $4,344 | $187,100 | $50,000 | $137,100 |
| 2020 | $4,350 | $187,100 | $50,000 | $137,100 |
| 2019 | $4,288 | $187,100 | $50,000 | $137,100 |
| 2018 | $4,262 | $187,100 | $50,000 | $137,100 |
| 2017 | $4,217 | $179,200 | $46,000 | $133,200 |
| 2016 | $4,174 | $179,200 | $46,000 | $133,200 |
| 2015 | $3,777 | $179,200 | $46,000 | $133,200 |
| 2014 | $3,699 | $173,600 | $45,000 | $128,600 |
Agents Affiliated with this Home
-
MaryAnn Keppler
M
Seller's Agent in 2023
MaryAnn Keppler
Van Dyk Group
(609) 290-9275
41 in this area
57 Total Sales
-
Dean Keppler
D
Seller Co-Listing Agent in 2023
Dean Keppler
Van Dyk Group
(609) 339-4087
18 in this area
28 Total Sales
-
K
Buyer's Agent in 2023
Kelly Gabriel
Coldwell Banker Riviera Realty
-
P
Buyer Co-Listing Agent in 2023
Patricia Formica
Coldwell Banker Riviera Realty
-
M
Seller's Agent in 2015
Mary Ann Keppler
Berkshire Hathaway HomeServices Zack Shore Realtors
-
Brian MacFarlane

Seller Co-Listing Agent in 2015
Brian MacFarlane
Berkshire Hathaway HomeServices Zack Shore Realtors
(609) 290-5936
19 in this area
80 Total Sales
Map
Source: MOREMLS (Monmouth Ocean Regional REALTORS®)
MLS Number: 21518637
APN: 31-00043-12-00033
- 73 Summerhill Dr
- 63 Lookout Dr
- 100 Deerfield Dr
- 53 Deerfield Dr
- 1839 Breakers Dr
- 2018 Breakers Dr
- 2016 Breakers Dr
- 2014 Breakers Dr
- 2012 Breakers Dr
- 2010 Breakers Dr
- 2008 Breakers Dr
- 385 Mermaid Dr
- 175 Barracuda Rd
- 99 Fawcett Blvd
- 160 Cruise Rd
- 18 Cranberry Rd
- 142 Swordfish Rd
- 11B Walnut Rd Unit 12B
- 204 Stormy Rd
- 224 Gaff Rd
