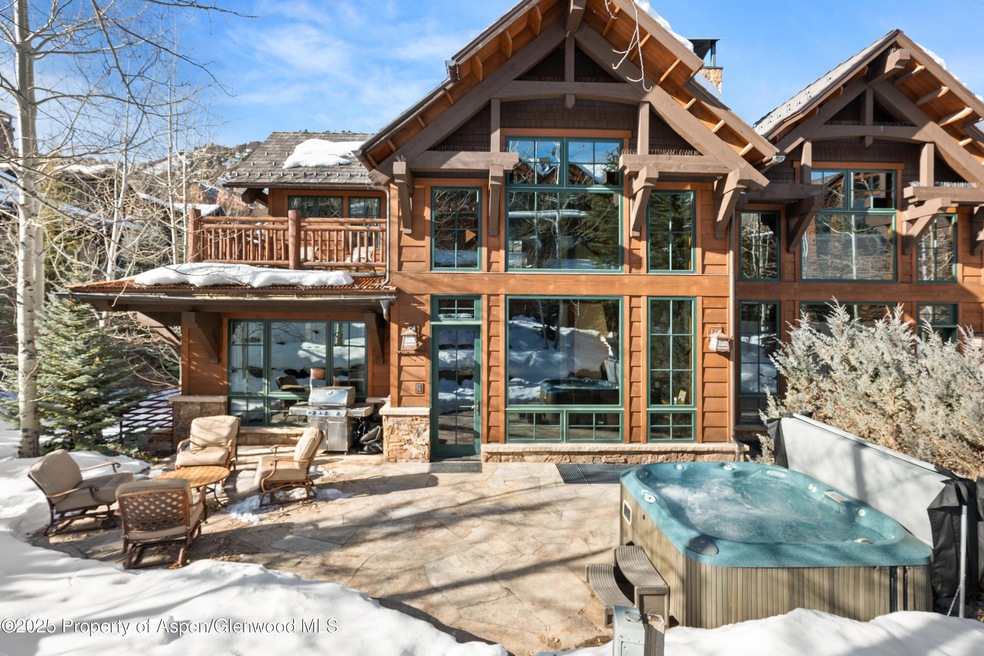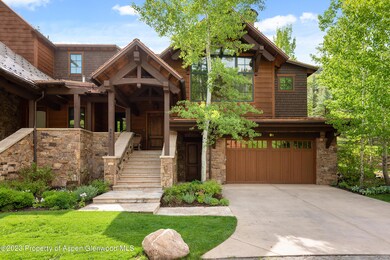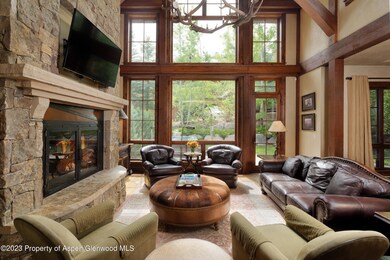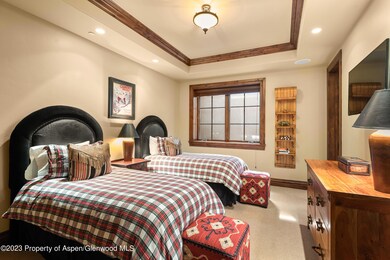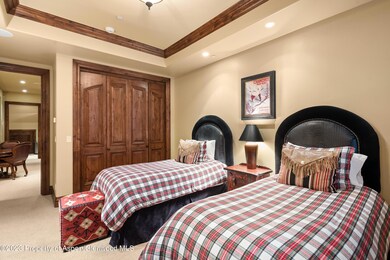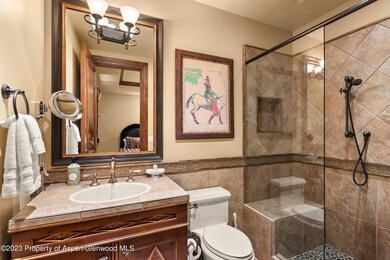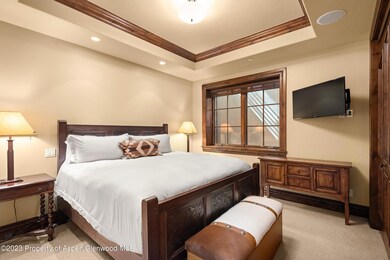Highlights
- Concierge
- Fitness Center
- Laundry Room
- Aspen Middle School Rated A-
- Multiple Fireplaces
- 3-minute walk to Aspen Highlands
About This Home
Located just outside the commercial core of Aspen in the spectacular residential neighborhood of Aspen Highlands is this stunning town home offering ample square footage for you and your guests with all the amenities and conveniences of being in the center of town just minutes away. Two car garage, vaulted ceilings and abundant natural light create open spaces and a warm welcoming atmosphere. From the entry, there is an elevator to service all three living levels of the home providing assistance with luggage to each floor and groceries to the kitchen.
Listing Agent
Berkshire Hathaway Home Services Signature Properties Brokerage Phone: (970) 429-8275 License #ER1320268 Listed on: 07/28/2020

Townhouse Details
Home Type
- Townhome
Year Built
- Built in 2006
Parking
- 2 Car Garage
Interior Spaces
- 4,353 Sq Ft Home
- Elevator
- Multiple Fireplaces
- Laundry Room
Bedrooms and Bathrooms
- 4 Bedrooms
Additional Features
- Outdoor Grill
- 4,356 Sq Ft Lot
- Forced Air Heating and Cooling System
Listing and Financial Details
- Residential Lease
Community Details
Overview
- Club Membership Available
- Aspen Highlands Subdivision
Amenities
- Concierge
Recreation
- Fitness Center
Map
Property History
| Date | Event | Price | List to Sale | Price per Sq Ft | Prior Sale |
|---|---|---|---|---|---|
| 06/20/2025 06/20/25 | Price Changed | $55,000 | +37.5% | $13 / Sq Ft | |
| 07/28/2020 07/28/20 | For Rent | $40,000 | 0.0% | -- | |
| 03/03/2014 03/03/14 | Sold | $3,800,000 | -4.8% | $832 / Sq Ft | View Prior Sale |
| 01/17/2014 01/17/14 | Pending | -- | -- | -- | |
| 01/24/2013 01/24/13 | For Sale | $3,990,000 | -- | $873 / Sq Ft |
Source: Aspen Glenwood MLS
MLS Number: 165634
APN: R018563
- 87 Thunderbowl Ln Unit 7
- 51 Thunderbowl Ln Unit 12
- 75 Prospector Rd Unit 8404-1 Winter Intere
- 75 Prospector Rd Unit 8402-16
- 75 Prospector Rd Unit 8406-10
- 0197 Prospector Rd Unit 2405 Summer Int
- 0197 Prospector Rd Unit 2204 Winter Int
- 0197 Prospector Rd Unit 2208 Winter Int
- 0197 Prospector Rd Unit 2205 Winter Int
- 0197 Prospector Rd Unit 2412 Summer Int
- 0197 Prospector Rd Unit 2307-Summer 12
- 0197 Prospector Rd Unit TA-2312 FW 38,50 & 5
- 0197 Prospector Rd Unit 2406-2
- 197 Prospector Rd Unit 2302-11
- 197 Prospector Rd Unit 2412-1
- 197 Prospector Rd Unit 2312 FW 21, 22, 49 F
- 197 Prospector Rd Unit 2306-12
- 197 Prospector Rd Unit 2312 fixed week
- 296 Glen Dee Rd
- 133 Prospector Rd Unit RCC 4301 Interest 6
- 465 Thunderbowl Ln
- 472 Thunderbowl Ln
- 1501 Maroon Creek Rd Unit 6
- 1501 Maroon Creek Rd Unit 5
- 64 Prospector Rd Unit 7
- 32 Prospector Rd Unit 10
- 58 Exhibition Ln
- 99 Steeplechase Dr
- 83 Exhibition Ln Unit 16
- 105 Exhibition Ln
- 127 Powderbowl Trail
- 180 Exhibition Ln
- 388 Exhibition Ln
- 1819 Maroon Creek Rd
- 235 Exhibition Ln
- 289 Exhibition Ln
- 75 Glen Eagle Dr
- 1205 Tiehack Rd
- 171 Cascade Ln
- 305 Larkspur Ln
