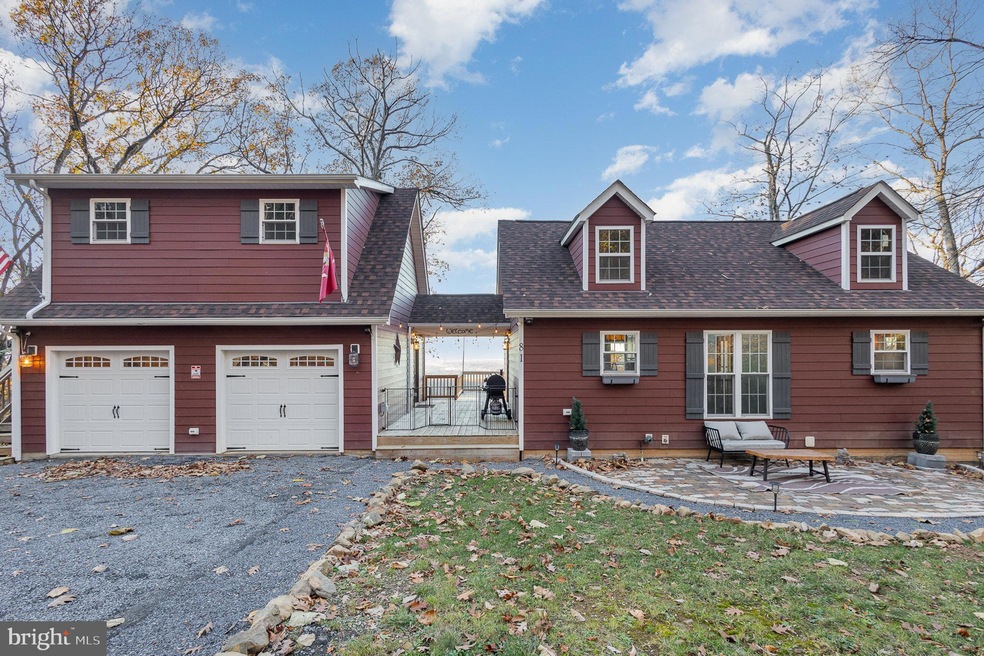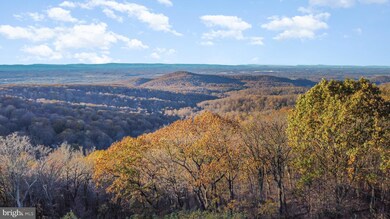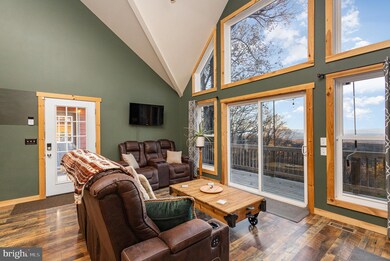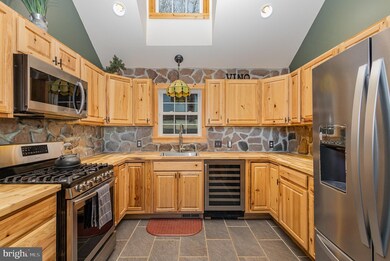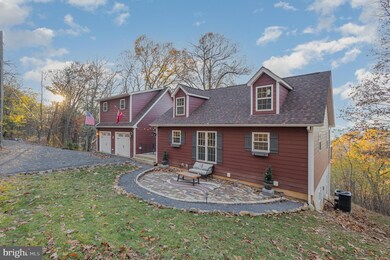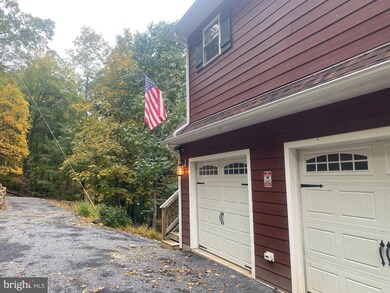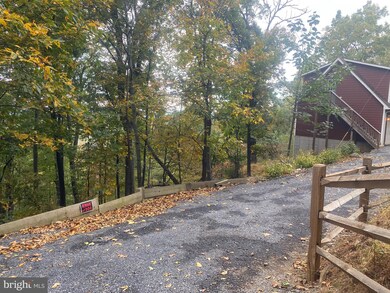
81 Trent Trail Ct Front Royal, VA 22630
Highlights
- Second Garage
- Panoramic View
- 1.18 Acre Lot
- Gourmet Country Kitchen
- Gated Community
- Open Floorplan
About This Home
As of December 2024Enjoy amazing views from this one-of-a-kind home, custom-built for this two-acre property nestled among the hilltops of the private gated community of High Knob. * * * * Designed and built for this specific lot, This property features many quality-of-life details that older construction may miss. This includes an expertly implemented water management system, custom doors, and windows as well as a wine fridge to keep that celebratory bottle at just the right temp. * * * * This home offers two oversized garages for all your storage or project needs as well as plenty of balcony space to take in the views under the shelter of the retractable awnings. * * * * Surrounded by lush woods and the quiet retreat offered on this cul-de-sac, which terminates at the National Zoological Park. * * * * This private community has a community pool, clubhouse, and trails to include access to the Appalachian Trail, all for the residents' and guests' pleasure. * * * * High Knob Community has its own water system. * * * * This property, as part of the High Knob Owners' Association, Inc., is not an association to which the POAA, or Virginia Property Owners' Association Act apply. * * * * The sale price to include the following 2 - 1.016 acre lots - 31B 4 L 17, and 31B 4 L 16 which totals 2.032 acres * * * * .This one is a winner!!!
Last Agent to Sell the Property
Long & Foster Real Estate, Inc. License #0225145233 Listed on: 11/22/2024

Home Details
Home Type
- Single Family
Est. Annual Taxes
- $2,338
Year Built
- Built in 2021
Lot Details
- 1.18 Acre Lot
- Rural Setting
- Southeast Facing Home
- Split Rail Fence
- Partially Fenced Property
- Wood Fence
- No Through Street
- Private Lot
- Secluded Lot
- Sloped Lot
- Mountainous Lot
- Wooded Lot
- Backs to Trees or Woods
- Back and Front Yard
- Additional Land
- Property is in excellent condition
Parking
- 3 Car Detached Garage
- 4 Driveway Spaces
- Second Garage
- Basement Garage
- Parking Storage or Cabinetry
- Front Facing Garage
- Rear-Facing Garage
- Garage Door Opener
- Gravel Driveway
- Unpaved Parking
- Off-Street Parking
- Surface Parking
Property Views
- Panoramic
- Scenic Vista
- Woods
- Mountain
- Valley
- Garden
Home Design
- Carriage House
- Contemporary Architecture
- Rambler Architecture
- Cabin
- Permanent Foundation
- Block Foundation
- Pitched Roof
- Shingle Roof
- Architectural Shingle Roof
- Asphalt Roof
- Cement Siding
- Concrete Perimeter Foundation
- Rough-In Plumbing
- HardiePlank Type
- CPVC or PVC Pipes
Interior Spaces
- Property has 2 Levels
- Open Floorplan
- Sound System
- Built-In Features
- Crown Molding
- Cathedral Ceiling
- Ceiling Fan
- Recessed Lighting
- Double Sided Fireplace
- Fireplace With Glass Doors
- Gas Fireplace
- Double Pane Windows
- Awning
- Vinyl Clad Windows
- Insulated Windows
- Double Hung Windows
- Atrium Windows
- Window Screens
- French Doors
- Sliding Doors
- Insulated Doors
- Living Room
- Dining Room
- Recreation Room
- Home Gym
- Fire and Smoke Detector
Kitchen
- Gourmet Country Kitchen
- Gas Oven or Range
- Self-Cleaning Oven
- Built-In Microwave
- Ice Maker
- Stainless Steel Appliances
- Upgraded Countertops
- Wine Rack
- Disposal
Flooring
- Laminate
- Concrete
- Ceramic Tile
Bedrooms and Bathrooms
- En-Suite Primary Bedroom
- En-Suite Bathroom
- Walk-In Closet
- Bathtub with Shower
- Walk-in Shower
Laundry
- Laundry on main level
- Washer and Dryer Hookup
Finished Basement
- Heated Basement
- Walk-Out Basement
- Connecting Stairway
- Interior and Exterior Basement Entry
- Basement Windows
Accessible Home Design
- Doors swing in
- Doors with lever handles
- Level Entry For Accessibility
Outdoor Features
- Multiple Balconies
- Deck
- Exterior Lighting
- Breezeway
- Rain Gutters
Schools
- Hilda J. Barbour Elementary School
- Warren County Middle School
- Warren County High School
Utilities
- Multiple cooling system units
- Forced Air Heating and Cooling System
- Cooling System Mounted In Outer Wall Opening
- Heat Pump System
- Back Up Gas Heat Pump System
- Wall Furnace
- Underground Utilities
- Above Ground Utilities
- Water Dispenser
- Private Water Source
- Shared Well
- Propane Water Heater
- Septic Equal To The Number Of Bedrooms
- Septic Tank
- Phone Available
- Cable TV Available
Listing and Financial Details
- Tax Lot 16
- Assessor Parcel Number 31 B4 L16
Community Details
Overview
- No Home Owners Association
- Association fees include road maintenance, snow removal, management, common area maintenance, recreation facility, security gate, water
- $83 Other Monthly Fees
- Built by Hike Construction Inc.
- High Knob Subdivision
Amenities
- Picnic Area
- Common Area
- Clubhouse
- Community Center
- Meeting Room
- Party Room
- Recreation Room
Recreation
- Tennis Courts
- Community Basketball Court
- Community Playground
- Lap or Exercise Community Pool
- Pool Membership Available
- Recreational Area
Security
- Gated Community
Ownership History
Purchase Details
Home Financials for this Owner
Home Financials are based on the most recent Mortgage that was taken out on this home.Purchase Details
Home Financials for this Owner
Home Financials are based on the most recent Mortgage that was taken out on this home.Similar Homes in Front Royal, VA
Home Values in the Area
Average Home Value in this Area
Purchase History
| Date | Type | Sale Price | Title Company |
|---|---|---|---|
| Deed | $389,700 | Westcor Land Title | |
| Deed | $389,700 | Westcor Land Title | |
| Deed | $167,000 | Colonial Title Company |
Mortgage History
| Date | Status | Loan Amount | Loan Type |
|---|---|---|---|
| Open | $511,272 | New Conventional | |
| Closed | $511,272 | New Conventional | |
| Previous Owner | $384,894 | VA | |
| Previous Owner | $216,930 | VA | |
| Previous Owner | $172,511 | VA | |
| Previous Owner | $150,000 | New Conventional |
Property History
| Date | Event | Price | Change | Sq Ft Price |
|---|---|---|---|---|
| 12/23/2024 12/23/24 | Sold | $568,081 | +8.2% | $275 / Sq Ft |
| 11/27/2024 11/27/24 | Pending | -- | -- | -- |
| 11/22/2024 11/22/24 | For Sale | $525,000 | -- | $254 / Sq Ft |
Tax History Compared to Growth
Tax History
| Year | Tax Paid | Tax Assessment Tax Assessment Total Assessment is a certain percentage of the fair market value that is determined by local assessors to be the total taxable value of land and additions on the property. | Land | Improvement |
|---|---|---|---|---|
| 2025 | $2,370 | $447,200 | $69,000 | $378,200 |
| 2024 | $2,370 | $447,200 | $69,000 | $378,200 |
| 2023 | $2,191 | $447,200 | $69,000 | $378,200 |
| 2022 | $1,860 | $283,900 | $60,000 | $223,900 |
| 2021 | $1,224 | $85,000 | $60,000 | $25,000 |
| 2020 | $557 | $85,000 | $60,000 | $25,000 |
| 2019 | $1,470 | $224,500 | $60,000 | $164,500 |
| 2018 | $1,364 | $206,600 | $60,000 | $146,600 |
| 2017 | $1,343 | $206,600 | $60,000 | $146,600 |
| 2016 | $1,901 | $206,600 | $60,000 | $146,600 |
| 2015 | -- | $206,600 | $60,000 | $146,600 |
| 2014 | -- | $171,900 | $50,000 | $121,900 |
Agents Affiliated with this Home
-
Debra Hagan

Seller's Agent in 2024
Debra Hagan
Long & Foster
(571) 259-4138
8 in this area
69 Total Sales
-
Lou Costanza

Buyer's Agent in 2024
Lou Costanza
Chatel Real Estate, Inc.
(202) 483-0711
5 in this area
46 Total Sales
Map
Source: Bright MLS
MLS Number: VAWR2009314
APN: 31B-4-L-16
- 214 Windy Way
- 386 Shenandoah Valley Dr
- 25 Deer Trail Rd
- Lot 29 Split Rail Rd
- 214 Salt Lick Rd
- 231 Greenfield Rd
- 439 Windy Way
- Lot 38 F Windy Way
- 728 Shenandoah Valley Dr
- 689 Windy Way
- 60 High Knob Ct
- 806 Windy Way
- 00 Corner of Brooklyn Road and Summit Point Dr
- 393 High Knob Rd
- LOT 105 Summit Point Dr
- Lot 104 Summit Point Dr
- 47 Snowbird Ct
- Lot 85-86 Oriole Ct
- Lots 83-84 Oriole Ct
- 2622 Ccc Rd
