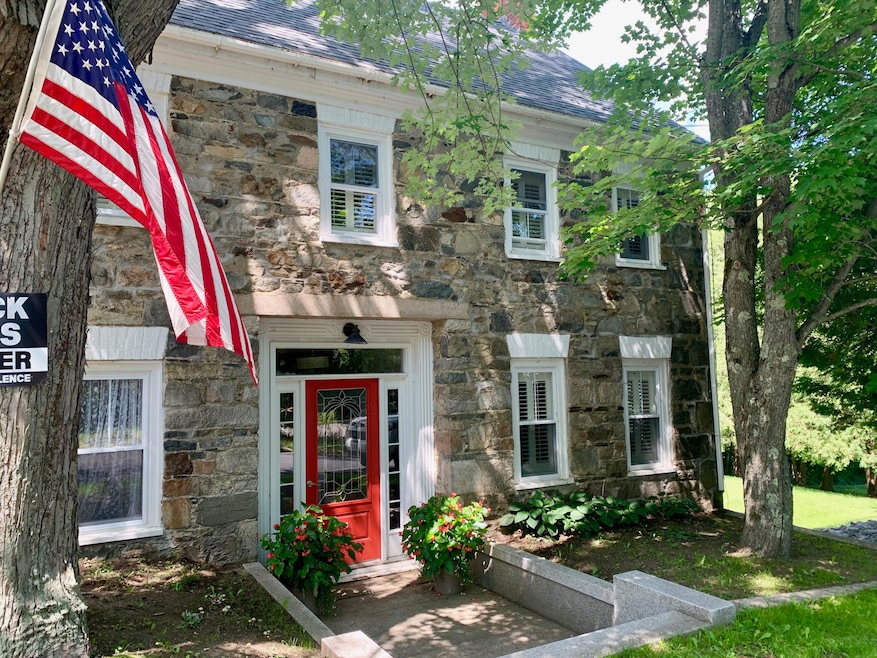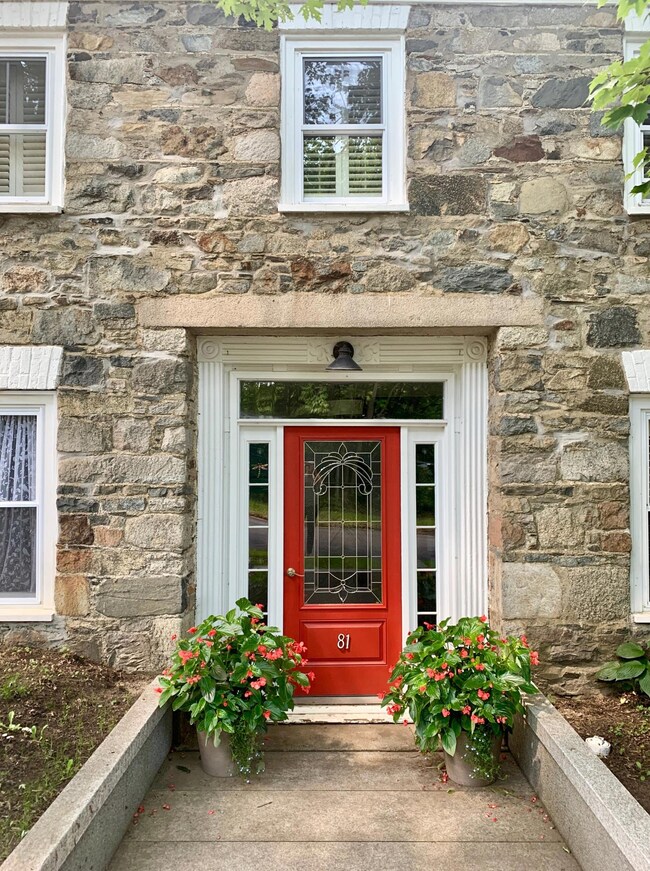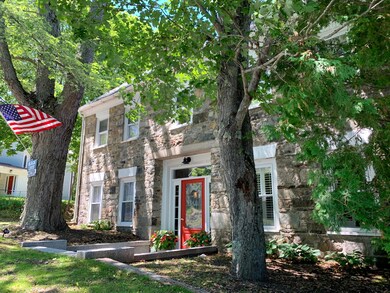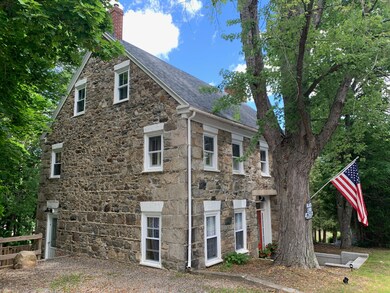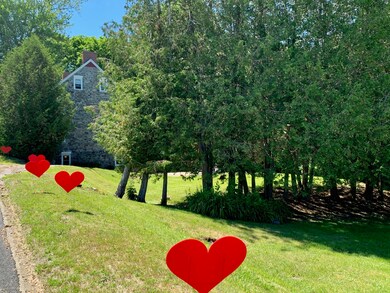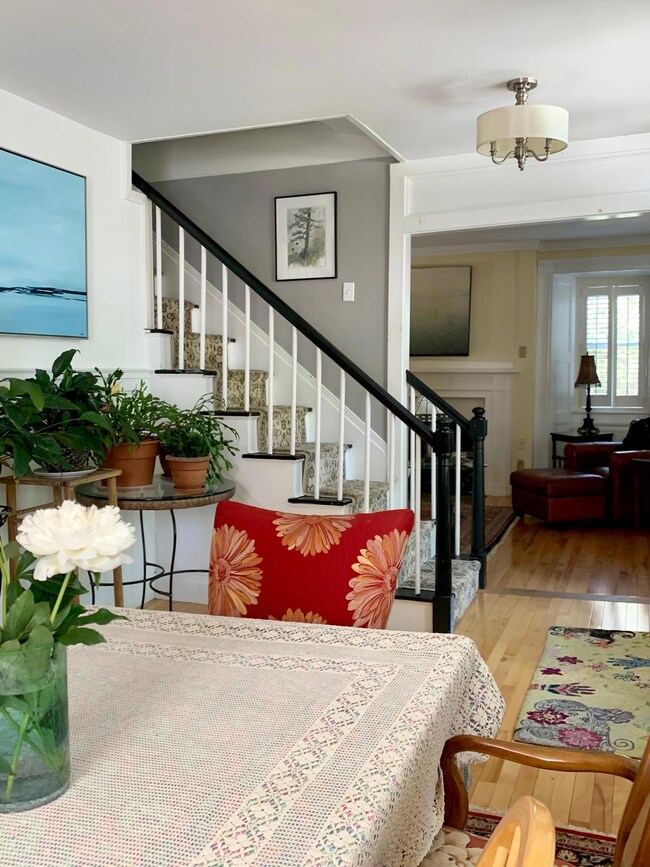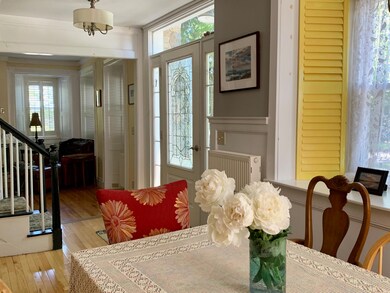Mention the Stone House in Calais and everyone will tell you how beautiful it is. Four floors of living space- from the finished, coffered ceiling basement with 2 offices, a small room ( with hand sink), and access to the garage to the finished spa-like-guest quarters with private bath, this gorgeous in town home is ready for new owners. Immaculately maintained inside and out, this beauty has 4 bedrooms, 2 full baths and one half bath, a galley kitchen that any chef would to create her meals in, to the large light filled living room. And to top this off, a deck that would would fit a wedding party will be the spot you'll want to share meals and entertain or just kick back with a book. Fenced in area for your furry friends and a side yard lot that provides a nice buffer. A 2 car garage with direct access to basement is always handy especially in winter. A BIT OF HISTORY -the house was built by an Irish immigrant, coming to this country in the 1820's, a young woman. She was ship wrecked near St. John, and made her way to Calais. She got work here, in the employ of a lumber man. She conceived of having a stone house, reminiscent of the homes in Ireland. She and her husband built the home, over time, as she continued to work. As time passed the fortunes of the wealthy lumber trader ebbed, and ironically she ended up allowing him to live with her family in his impoverished decline. The hard work, tenacity, and good heartedness of this first owner lives on in the house. A must see - shown by Appt only.

