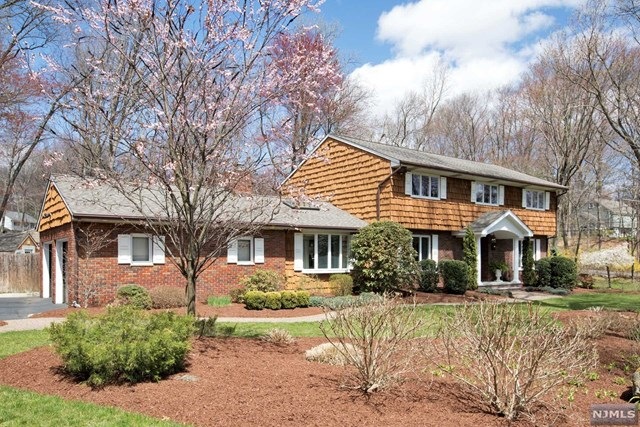
$1,250,000
- 4 Beds
- 3 Baths
- 2 Morgan Ct
- Montvale, NJ
Welcome to this beautifully maintained Center Hall Colonial, situated on a lush one acre of professionally landscaped property in desirable Montvale. A bright, two-story entry foyer sets the tone, leading to a spacious formal living room that seamlessly flows into an elegant dining room—perfect for entertaining. The inviting family room includes a charming brick fireplace and convenient access
Paula Clark Keller Williams Valley Realty
