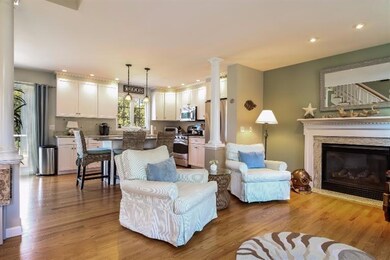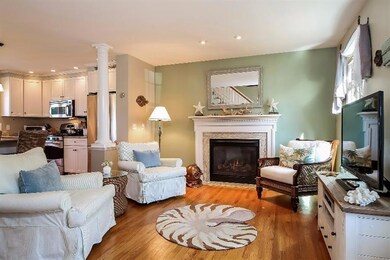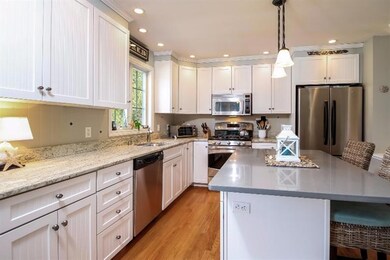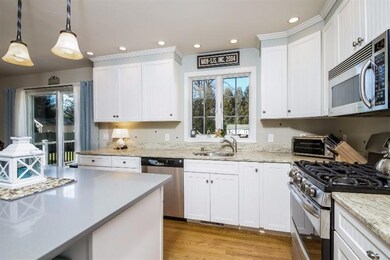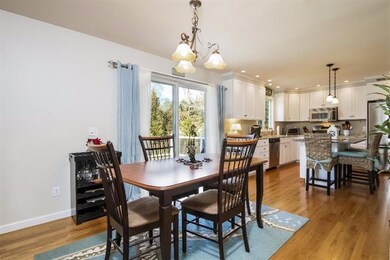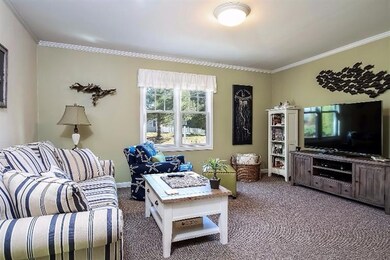
81 Victoria St Centerville, MA 02632
Centerville NeighborhoodHighlights
- Medical Services
- Cape Cod Architecture
- Wood Flooring
- West Villages Elementary School Rated A-
- Deck
- 1 Fireplace
About This Home
As of April 2016Absolutely beautiful! Like a page from Coastal Living, this newer built contemporary Cape style home offers a wonderful floor plan that is designed for comfortable and easy living. The living room/kitchen/dining area is perfect for entertaining. The gorgeous white kitchen has recessed lighting, granite and quartz countertops, and stainless steel appliances. Just around the corner you will find a nicely sized family room that could be used as a first floor sleeping area as it connects directly to a full bath. Upstairs are two bedrooms and a fantastic office with built-ins. The super sized walk-in closet in the guest bedroom is a closet lover's dream. Once spring arrives, spend your days relaxing on the brand new Fibron deck with awning and you enjoy the gardens and color that the irrigated yard has to offer. Immaculate and turnkey!
Last Agent to Sell the Property
Kim Terrio
Joly, McAbee & Weinert Listed on: 03/04/2016
Last Buyer's Agent
Cathleen McAbee
McAbee Real Estate
Home Details
Home Type
- Single Family
Est. Annual Taxes
- $3,035
Year Built
- Built in 2005
Lot Details
- 0.34 Acre Lot
- Fenced Yard
- Level Lot
- Sprinkler System
- Yard
Parking
- 1 Car Attached Garage
- Open Parking
Home Design
- Cape Cod Architecture
- Poured Concrete
- Pitched Roof
- Asphalt Roof
- Shingle Siding
- Concrete Perimeter Foundation
- Clapboard
Interior Spaces
- 1,577 Sq Ft Home
- 1-Story Property
- Recessed Lighting
- 1 Fireplace
Kitchen
- Kitchen Island
- Granite Countertops
Flooring
- Wood
- Carpet
- Tile
Bedrooms and Bathrooms
- 2 Bedrooms
- Primary bedroom located on second floor
- 2 Full Bathrooms
Laundry
- Laundry Room
- Laundry on main level
Basement
- Basement Fills Entire Space Under The House
- Interior Basement Entry
Outdoor Features
- Deck
- Outbuilding
Location
- Property is near place of worship
- Property is near shops
- Property is near a golf course
Utilities
- Forced Air Heating and Cooling System
- Gas Water Heater
Community Details
- No Home Owners Association
- Medical Services
Listing and Financial Details
- Assessor Parcel Number 148047
Ownership History
Purchase Details
Home Financials for this Owner
Home Financials are based on the most recent Mortgage that was taken out on this home.Purchase Details
Home Financials for this Owner
Home Financials are based on the most recent Mortgage that was taken out on this home.Purchase Details
Home Financials for this Owner
Home Financials are based on the most recent Mortgage that was taken out on this home.Purchase Details
Home Financials for this Owner
Home Financials are based on the most recent Mortgage that was taken out on this home.Similar Home in Centerville, MA
Home Values in the Area
Average Home Value in this Area
Purchase History
| Date | Type | Sale Price | Title Company |
|---|---|---|---|
| Not Resolvable | $395,000 | -- | |
| Not Resolvable | $360,000 | -- | |
| Deed | $415,000 | -- | |
| Deed | $158,000 | -- |
Mortgage History
| Date | Status | Loan Amount | Loan Type |
|---|---|---|---|
| Open | $100,000 | Credit Line Revolving | |
| Previous Owner | $297,500 | New Conventional | |
| Previous Owner | $320,000 | No Value Available | |
| Previous Owner | $332,000 | Purchase Money Mortgage | |
| Previous Owner | $25,000 | No Value Available | |
| Previous Owner | $180,000 | No Value Available | |
| Previous Owner | $170,000 | No Value Available |
Property History
| Date | Event | Price | Change | Sq Ft Price |
|---|---|---|---|---|
| 04/13/2016 04/13/16 | Sold | $395,000 | -1.0% | $250 / Sq Ft |
| 03/31/2016 03/31/16 | Pending | -- | -- | -- |
| 03/04/2016 03/04/16 | For Sale | $399,000 | +10.8% | $253 / Sq Ft |
| 09/20/2012 09/20/12 | Sold | $360,000 | -2.7% | $200 / Sq Ft |
| 09/14/2012 09/14/12 | Pending | -- | -- | -- |
| 07/09/2012 07/09/12 | For Sale | $369,900 | -- | $206 / Sq Ft |
Tax History Compared to Growth
Tax History
| Year | Tax Paid | Tax Assessment Tax Assessment Total Assessment is a certain percentage of the fair market value that is determined by local assessors to be the total taxable value of land and additions on the property. | Land | Improvement |
|---|---|---|---|---|
| 2025 | $5,223 | $645,600 | $151,900 | $493,700 |
| 2024 | $4,791 | $613,500 | $151,900 | $461,600 |
| 2023 | $4,591 | $550,500 | $138,100 | $412,400 |
| 2022 | $4,316 | $447,700 | $102,300 | $345,400 |
| 2021 | $4,189 | $399,300 | $102,300 | $297,000 |
| 2020 | $4,381 | $399,700 | $102,300 | $297,400 |
| 2019 | $4,159 | $368,700 | $102,300 | $266,400 |
| 2018 | $3,774 | $336,400 | $107,700 | $228,700 |
| 2017 | $3,500 | $325,300 | $107,700 | $217,600 |
| 2016 | $3,554 | $326,100 | $108,500 | $217,600 |
| 2015 | $3,320 | $306,000 | $105,100 | $200,900 |
Agents Affiliated with this Home
-
K
Seller's Agent in 2016
Kim Terrio
Joly, McAbee & Weinert
-
C
Buyer's Agent in 2016
Cathleen McAbee
McAbee Real Estate
-
T
Seller's Agent in 2012
Tom Mahedy
Classified Realty Group, LLC
-
K
Buyer's Agent in 2012
Karin Neal Doyle
Keller Williams Realty
Map
Source: Cape Cod & Islands Association of REALTORS®
MLS Number: 21601563
APN: CENT-000148-000000-000047
- 65 Hadrada Ln
- 149 Sheaffer Rd
- 21 Shannon Way
- 285 Prince Hinckley Rd
- 194 James Otis Rd
- 7 Ebenezer
- 17 Ebenezer Rd
- 163 Walnut St
- 450 Skunknet Rd
- 296 Buckskin Path
- 25 Naushon Cir
- 900 Old Stage Rd
- 1187 Osterville West Barnstable Rd
- 91 Hitching Post Ln
- 111 Cap'N Lijah's Rd
- 61 Branch Terrace
- 114 Stoney Cliff Rd
- 189 Patriot Way

