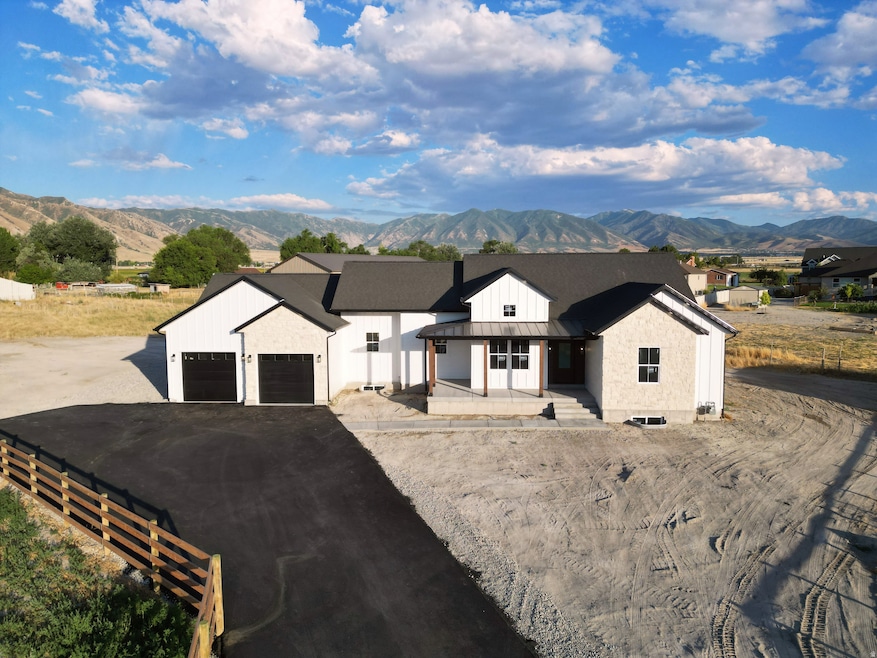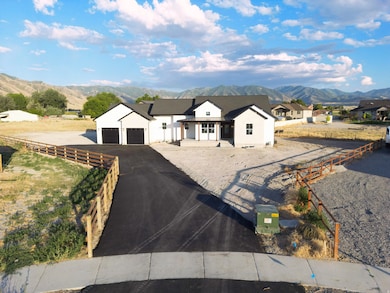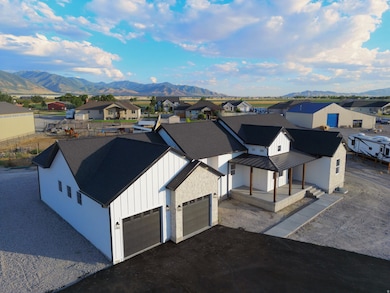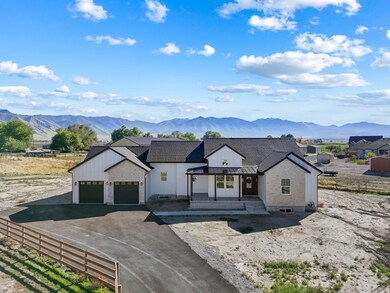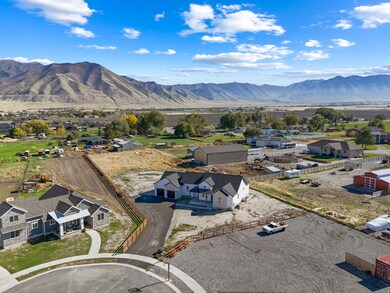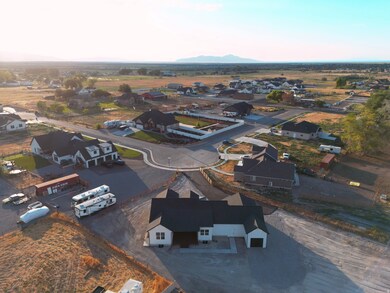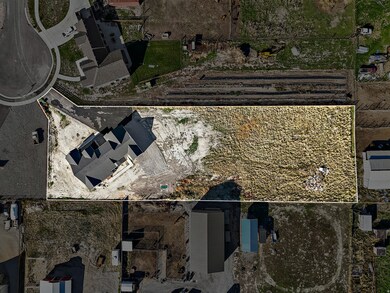Estimated payment $4,447/month
Highlights
- Horse Property
- Mountain View
- Rambler Architecture
- 1.18 Acre Lot
- Vaulted Ceiling
- Main Floor Primary Bedroom
About This Home
***OPEN HOUSE - THIS SATURDAY, November 1 @ 12PM - 2PM*** New Custom Home! Experience the perfect blend of upscale living and rural charm. Brand-new custom home on a 1.18-acre lot reay for keeping horses, building a barn or shop or just open space. 3-bedroom, 2.5-bath home withough oversized 3 dar garage thoughtfully designed open floor plan with many architectural details including vaulted ceilings in the family room, office and primary suite, and 9-foot ceilings throughout the main level-creating an airy, comfortable feel. Gourmet kitchen, featuring granite countertops, a large center island, ample storage, beautifully crafted custom cabinetry with soft-close drawers and hinges, glass tile backsplash, gas range, in-island advanced microwave/oven combination, single basin sink, and butler's area for additional storage. Expanded dining area provides room to gather and entertain. Primary suite is a true retreat with a spa-inspired bath featuring a Euro-style shower, soaker tub, and a large walk-in closet with built-ins. Secondary bedrooms highlights include custom wall treatments, walk-in closets with custom shelving. Detailed trim work throughout, tankless waterheater, and Large covered deck plumbed for a grill. Oversized 3-car garage features a drivethrough bay. Unfinished basement equipped with a separate entrance-ideal for a future mother-in-law apartment or ADU. Basement offers potential for up to 4 additional bedrooms and 3 bathrooms, giving you the flexibility to customize the space to meet your needs. Large cold storage room tucked beneath the wraparound porch. Every inch of this home reflects quality craftsmanship and high-end finishes-from top to bottom, inside and out. Don't miss this rare opportunity to own a custom-built home where comfort meets countryside, and the future is full of potential. Schedule your private showing today! Buyer to verify all information. Property Video:
Listing Agent
Patrea Marolf
KW South Valley Keller Williams License #10306160 Listed on: 10/30/2025
Co-Listing Agent
Britta Jarvie
KW South Valley Keller Williams License #12488527
Open House Schedule
-
Saturday, November 01, 202512:00 to 2:00 pm11/1/2025 12:00:00 PM +00:0011/1/2025 2:00:00 PM +00:00Add to Calendar
Home Details
Home Type
- Single Family
Est. Annual Taxes
- $3,072
Year Built
- Built in 2025
Lot Details
- 1.18 Acre Lot
- Partially Fenced Property
- Property is zoned Single-Family
Parking
- 3 Car Attached Garage
- 8 Open Parking Spaces
Home Design
- Rambler Architecture
- Stone Siding
- Asphalt
Interior Spaces
- 3,908 Sq Ft Home
- 2-Story Property
- Dry Bar
- Vaulted Ceiling
- Ceiling Fan
- Self Contained Fireplace Unit Or Insert
- French Doors
- Entrance Foyer
- Den
- Mountain Views
- Smart Thermostat
- Electric Dryer Hookup
Kitchen
- Free-Standing Range
- Range Hood
- Microwave
- Granite Countertops
- Disposal
Flooring
- Carpet
- Slate Flooring
Bedrooms and Bathrooms
- 3 Main Level Bedrooms
- Primary Bedroom on Main
- Walk-In Closet
Basement
- Basement Fills Entire Space Under The House
- Exterior Basement Entry
Outdoor Features
- Horse Property
- Covered Patio or Porch
Schools
- Overlake Elementary School
- Clarke N Johnsen Middle School
- Stansbury High School
Utilities
- Central Heating and Cooling System
- Natural Gas Connected
Community Details
- No Home Owners Association
- Ranch Subdivision
Listing and Financial Details
- Assessor Parcel Number 21-082-0-0206
Map
Home Values in the Area
Average Home Value in this Area
Tax History
| Year | Tax Paid | Tax Assessment Tax Assessment Total Assessment is a certain percentage of the fair market value that is determined by local assessors to be the total taxable value of land and additions on the property. | Land | Improvement |
|---|---|---|---|---|
| 2025 | $3,073 | $311,263 | $136,725 | $174,538 |
| 2024 | $3,073 | $244,725 | $244,725 | $0 |
| 2023 | $3,073 | $235,400 | $235,400 | $0 |
| 2022 | $2,986 | $270,930 | $270,930 | $0 |
| 2021 | $0 | $0 | $0 | $0 |
Property History
| Date | Event | Price | List to Sale | Price per Sq Ft |
|---|---|---|---|---|
| 10/30/2025 10/30/25 | For Sale | $799,000 | -- | $204 / Sq Ft |
Purchase History
| Date | Type | Sale Price | Title Company |
|---|---|---|---|
| Warranty Deed | -- | Tooele Title |
Source: UtahRealEstate.com
MLS Number: 2120283
APN: 21-082-0-0206
- 302 Old Farm Rd
- 379 W Church Rd
- 4781 N Selma Way
- 4796 Utah 36
- 249 E Bedford Dr
- 293 E Bedford Dr
- 278 E Briarwood Ln
- 4390 N Diamond Ln
- 4311 N Diamond Ln
- 4897 Ashlee Way
- 4364 Rose Springs Rd
- 5212 Roma Ln
- 5129 N Cambridge Way
- 5246 Roma Ln
- 5258 Ponderosa Ln
- 4104 Rose Springs Rd
- 255 E Ventura Blvd
- 5229 N Ventura Cir
- 5226 N Ventura Cir
- 3799 Campbell Rd
- 291 Beach Tree Ln
- 435 W Regatta Ln
- 137 Stern Ct
- 5718 N Osprey Dr
- 574 W Fireside Ln
- 134 Lakeview
- 1837 N Berra Blvd
- 468 E 1480 N
- 1241 W Lexington Greens Dr
- 1252 N 680 W
- 426 W Diamant Ln
- 949 N 580 E
- 837 N Marble Rd
- 152 E 870 N
- 846 E 900 N
- 599 Janelle Cove Way
- 521 W 400 N
- 535 W 400 N
- 411 Noble Rd
- 556 W Vine St Unit 3
