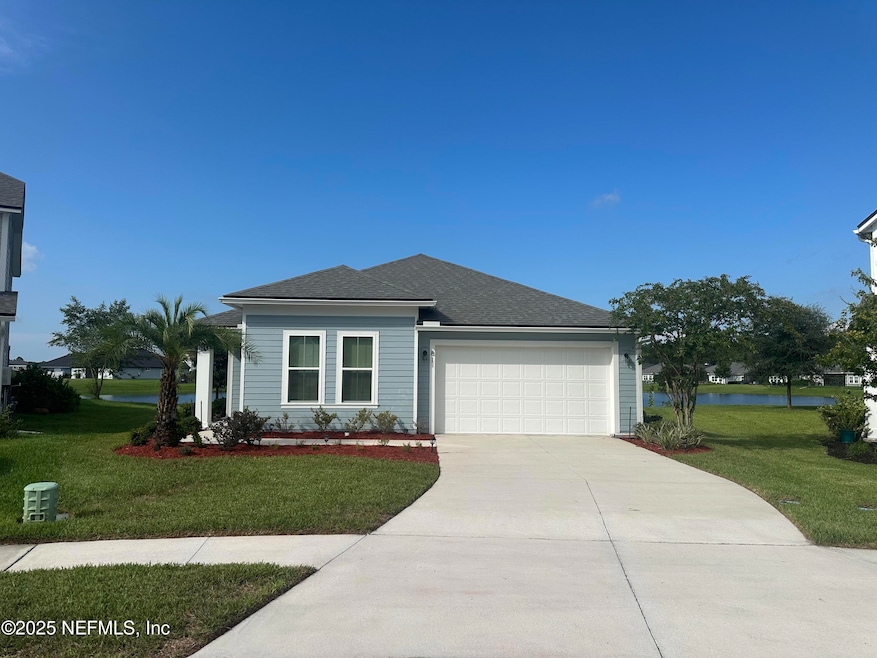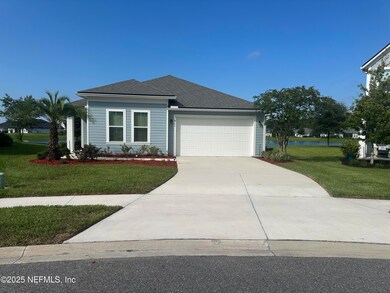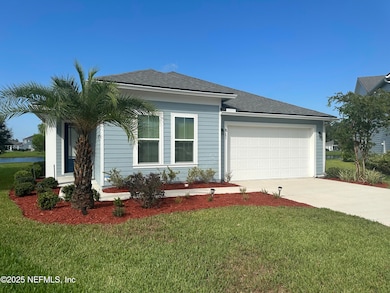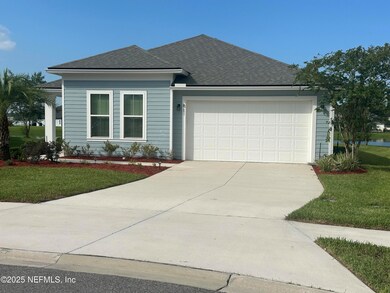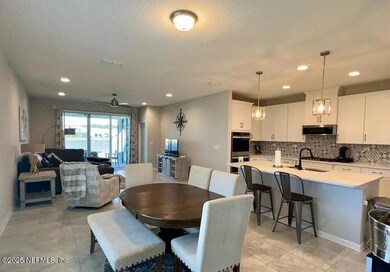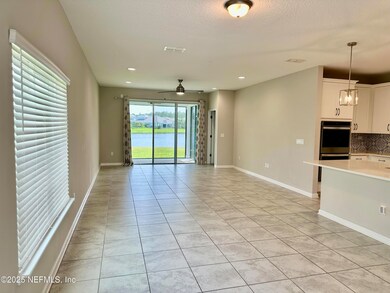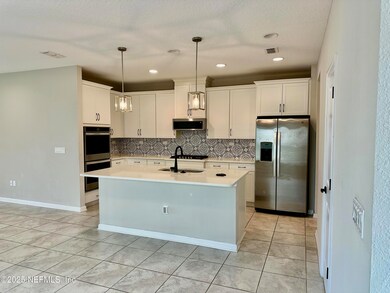81 Weathering Ct Saint Augustine, FL 32092
Highlights
- Fitness Center
- Home fronts a pond
- Clubhouse
- Picolata Crossing Elementary School Rated A
- Open Floorplan
- Traditional Architecture
About This Home
Located in the beautiful community of Gran Lake in World Golf Village. This single level home, offers water views and is located on a cul-de-sac. This homes has 4 bedrooms and 2.5 bathrooms and has a split bedroom layout. All Bedrooms are good size, Master bedroom has a large walk-in closet & overlooks the lake. The kitchen is a standout, featuring a gas stove, double oven, crisp white cabinetry, quartz counter tops, a stylish designer backsplash, and upgraded appliance.
A large sliding glass door opens to the spacious screened lanai, enjoying the scenic lake view. Washer & Dryer included.
The vibrant community includes a beautiful lake house for events, food truck nights, a resort-style swimming pool, and multiple playgrounds.
Conveniently located just minutes from highly rated schools, I-95, Historic Downtown St. Augustine, World Golf Village & St. Augustine Outlets. Tenant maintains lawn and abide to the HOA rules.
Home Details
Home Type
- Single Family
Est. Annual Taxes
- $3,120
Year Built
- Built in 2020
Lot Details
- 9,583 Sq Ft Lot
- Home fronts a pond
Parking
- 2 Car Attached Garage
Home Design
- Traditional Architecture
Interior Spaces
- 1,850 Sq Ft Home
- 1-Story Property
- Open Floorplan
- Screened Porch
Kitchen
- Double Oven
- Gas Cooktop
- Microwave
- Dishwasher
- Kitchen Island
Bedrooms and Bathrooms
- 4 Bedrooms
- Split Bedroom Floorplan
- Walk-In Closet
- Shower Only
Laundry
- Dryer
- Washer
Schools
- Picolata Crossing Elementary School
- Pacetti Bay Middle School
- Tocoi Creek High School
Utilities
- Central Heating and Cooling System
Listing and Financial Details
- Tenant pays for all utilities
- 12 Months Lease Term
- Assessor Parcel Number 0289912830
Community Details
Overview
- Property has a Home Owners Association
- Gran Lake Subdivision
Amenities
- Clubhouse
Recreation
- Community Playground
- Fitness Center
Pet Policy
- Cats Allowed
Map
Source: realMLS (Northeast Florida Multiple Listing Service)
MLS Number: 2098384
APN: 028991-2830
- 335 Willow Lake Dr
- 607 Willow Lake Dr
- 244 Willow Lake Dr
- 559 Willow Lake Dr
- 51 Willow Lake Dr
- 23 Willow Lake Dr
- 269 Whistling Run
- 150 Evenshade Way
- 130 Indian Branch Ranch Rd
- 1798 Rustic Mill Dr
- 352 Applejack Dr
- 342 Apple Jack Dr
- 1810 Rustic Mill Dr
- 300 Applejack Dr
- 178 Firefly Trace
- 99 Bees Knees Way
- 1055 Rustic Mill Dr
- 1853 Rustic Mill Dr
- 57 Bees Knees Way
- 985 Rustic Mill Dr
- 43 Foxcross Ave
- 156 Clarys Run
- 414 Samara Lakes Pkwy
- 213 Foxcross Ave
- 211 Buck Run Way
- 211 Buck Run Way
- 243 Buck Run Way
- 624 Weathered Edge Dr
- 168 Buck Run Way
- 820 Wynfield Cir
- 196 Brookfall Dr
- 117 Brays Island Ln
- 713 Wynfield Cir
- 128 Wineberry Ln
- 708 Wynfield Cir
- 155 Straw Pond Way
- 160 Straw Pond Way
- 1108 Chokee Place
- 1024 Ardmore St
- 1113 Coveyrise Ct
