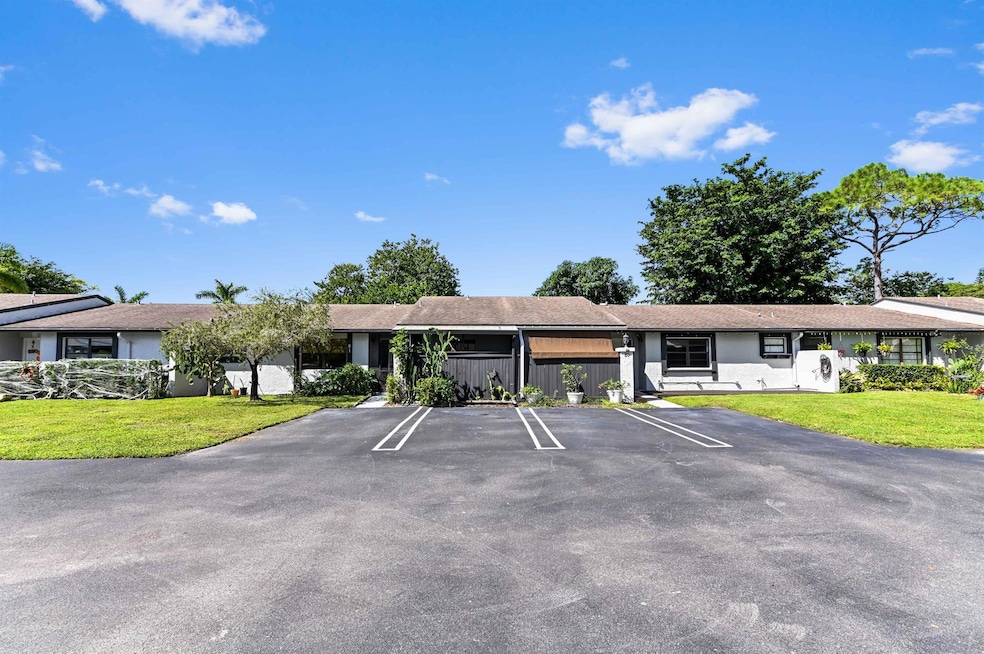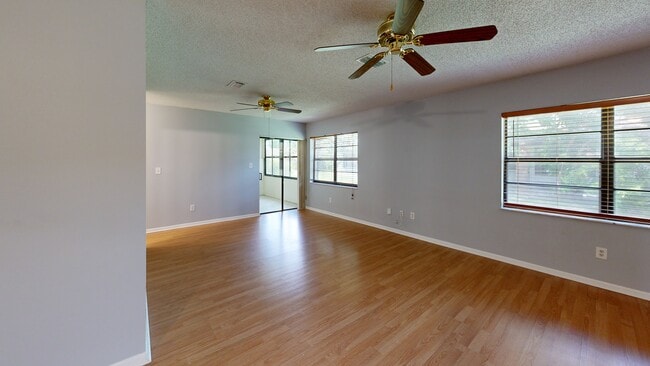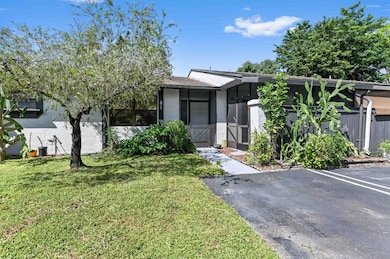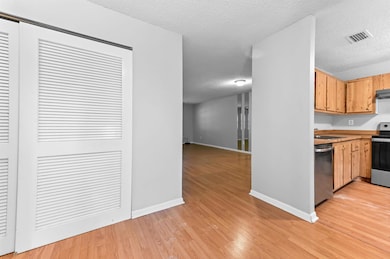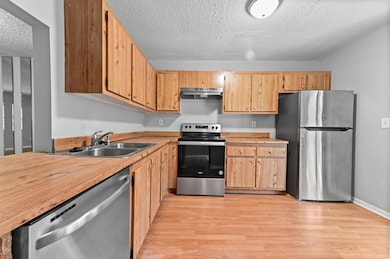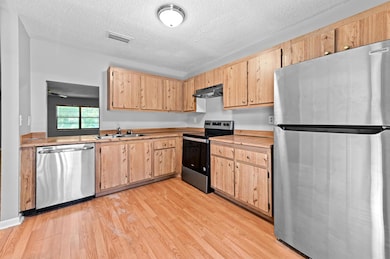
81 Westecunk Dr Royal Palm Beach, FL 33411
Estimated payment $2,312/month
Highlights
- Water Views
- Sun or Florida Room
- Community Pool
- H.L. Johnson Elementary School Rated A-
- Great Room
- Screened Porch
About This Home
Welcome to Indian Trail Villas! This charming 1-story home offers 1,438 sq. ft. of comfortable living space featuring 2 bedrooms and 2 bathrooms. Step inside through the foyer to a bright dining and living area that flows seamlessly to a screened porch and enclosed patio perfect for relaxing or entertaining.The kitchen is equipped with stainless steel appliances, modern cabinetry and a newly upgraded refrigerator (2025). Additional 2025 updates include stylish light fixtures, while previous upgrades in 2022 include new ceiling fans, tiled patio, replaced toilets, water heater, and flooring. The washer was updated in 2023.
Home Details
Home Type
- Single Family
Est. Annual Taxes
- $4,681
Year Built
- Built in 1983
Lot Details
- 3,716 Sq Ft Lot
- Property is zoned RV-6(c
HOA Fees
- $284 Monthly HOA Fees
Property Views
- Water
- Garden
Home Design
- Villa
- Shingle Roof
- Composition Roof
Interior Spaces
- 1,438 Sq Ft Home
- 1-Story Property
- Custom Mirrors
- Ceiling Fan
- Double Hung Metal Windows
- Blinds
- Entrance Foyer
- Great Room
- Combination Dining and Living Room
- Sun or Florida Room
- Screened Porch
- Fire and Smoke Detector
Kitchen
- Electric Range
- Microwave
- Dishwasher
- Disposal
Flooring
- Carpet
- Laminate
- Tile
Bedrooms and Bathrooms
- 2 Main Level Bedrooms
- Closet Cabinetry
- Walk-In Closet
- 2 Full Bathrooms
- Separate Shower in Primary Bathroom
Laundry
- Laundry Room
- Dryer
- Washer
Parking
- Over 1 Space Per Unit
- Open Parking
- Assigned Parking
Outdoor Features
- Patio
Schools
- H. L. Johnson Elementary School
- Crestwood Middle School
- Royal Palm Beach High School
Utilities
- Central Heating and Cooling System
- Electric Water Heater
Listing and Financial Details
- Assessor Parcel Number 72414314070000133
- Seller Considering Concessions
Community Details
Overview
- Association fees include common areas, ground maintenance, maintenance structure, parking, pest control, pool(s), reserve fund, roof, trash
- Indian Trail Villas Subdivision
Recreation
- Community Pool
- Park
- Trails
Matterport 3D Tour
Floorplan
Map
Home Values in the Area
Average Home Value in this Area
Tax History
| Year | Tax Paid | Tax Assessment Tax Assessment Total Assessment is a certain percentage of the fair market value that is determined by local assessors to be the total taxable value of land and additions on the property. | Land | Improvement |
|---|---|---|---|---|
| 2024 | $4,681 | $248,822 | -- | -- |
| 2023 | $4,251 | $226,202 | $0 | $226,202 |
| 2022 | $426 | $63,181 | $0 | $0 |
| 2021 | $425 | $61,341 | $0 | $0 |
| 2020 | $424 | $60,494 | $0 | $0 |
| 2019 | $423 | $59,134 | $0 | $0 |
| 2018 | $396 | $58,031 | $0 | $0 |
| 2017 | $630 | $56,837 | $0 | $0 |
| 2016 | $635 | $55,668 | $0 | $0 |
| 2015 | $650 | $55,281 | $0 | $0 |
| 2014 | $655 | $54,842 | $0 | $0 |
Property History
| Date | Event | Price | List to Sale | Price per Sq Ft | Prior Sale |
|---|---|---|---|---|---|
| 10/16/2025 10/16/25 | For Sale | $310,000 | +21.6% | $216 / Sq Ft | |
| 12/07/2022 12/07/22 | Sold | $255,000 | -9.9% | $189 / Sq Ft | View Prior Sale |
| 11/11/2022 11/11/22 | Pending | -- | -- | -- | |
| 10/24/2022 10/24/22 | For Sale | $283,000 | 0.0% | $210 / Sq Ft | |
| 10/22/2022 10/22/22 | Off Market | $283,000 | -- | -- | |
| 10/13/2022 10/13/22 | Price Changed | $283,000 | -3.1% | $210 / Sq Ft | |
| 07/29/2022 07/29/22 | For Sale | $292,000 | -- | $217 / Sq Ft |
Purchase History
| Date | Type | Sale Price | Title Company |
|---|---|---|---|
| Warranty Deed | $255,000 | Os National | |
| Warranty Deed | $257,900 | Os National | |
| Quit Claim Deed | $12,500 | -- | |
| Warranty Deed | $55,000 | -- | |
| Warranty Deed | -- | -- | |
| Warranty Deed | $51,000 | -- |
Mortgage History
| Date | Status | Loan Amount | Loan Type |
|---|---|---|---|
| Previous Owner | $25,000 | New Conventional |
About the Listing Agent

Meet Jeff Tricoli and The Tricoli Team
The Tricoli Team is a dynamic group of real estate professionals specializing in the marketing and negotiation of home sales throughout South Florida, including Palm Beach, Broward, St. Lucie, and Martin Counties. With over 2,000 satisfied clients in the last six years and over 2000 total Homes.com, Google and Zillow reviews, The Tricoli Team has a proven track record of getting homes sold with the least amount of hassle at the highest level of service.
Jeff's Other Listings
Source: BeachesMLS
MLS Number: R11132853
APN: 72-41-43-14-07-000-0133
- 77 Westecunk Dr
- 160 Parkwood Dr
- 187 Parkwood Dr
- 2470 Westmont Ln
- 2173 Bellcrest Cir
- 2492 Westmont Ln
- 242 Par Dr
- 117 Sunshine Blvd
- 112 Parkwood Dr
- 2503 Glendale Dr
- 152 Sandy Ln
- 5 Amherst Ct Unit D
- 16 Amherst Ct Unit C
- 38 Essex Ct Unit A
- 2613 Arbor Ln
- 48 Essex Ct Unit B
- 3020 Rockville Ln
- 115 Saratoga Blvd E
- 43 Essex Ct Unit C
- 2054 Reston Cir
- 191 Parkwood Dr
- 255 Saratoga Blvd E
- 7 Amherst Ct Unit A
- 7 Amherst Ct
- 27 Clinton Ct Unit D
- 107 Meadowlands Dr
- 100 Miramar Ave
- 108 Sherwood Dr
- 3016 Rockville Ln
- 2018 Reston Cir
- 212 Trace Ct
- 2227 Ridgewood Cir
- 105 Via Aurelia
- 104 Palm Beach Trace Dr
- 105 Bella Vita Dr
- 2736 Misty Oaks Cir
- 2738 Misty Oaks Cir
- 2089 Reston Cir
- 1408 Palm Beach Trace Dr
- 1707 Palm Beach Trace Dr
