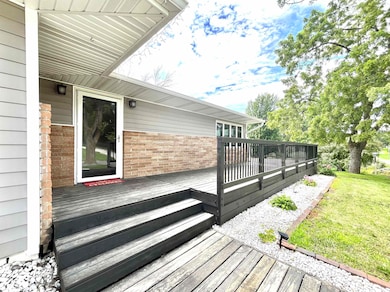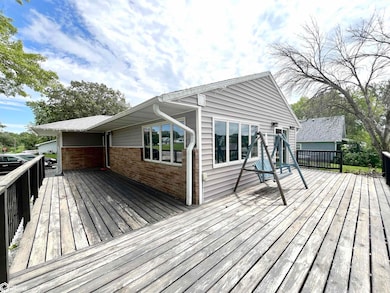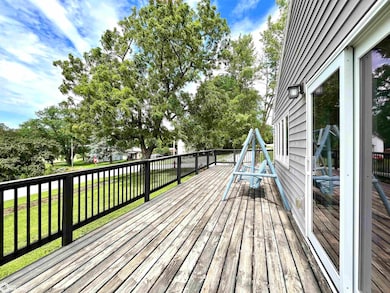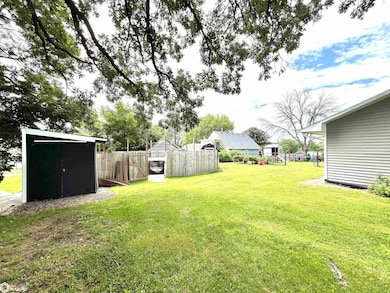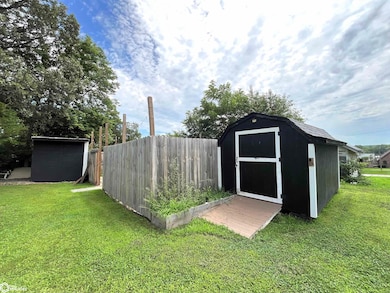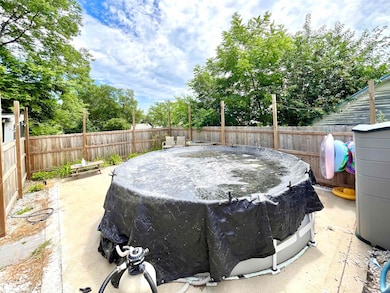Estimated payment $1,521/month
About This Home
Comfort and style in this ranch style home with an attached oversized 2 car heated garage are sure to meet all of your wants and needs. Featuring 4 bedrooms and 3 bathrooms, this remodel provides ample space for everyone. The main level primary is spacious with 2 closets & ensuite boasts double sinks and jetted tub & shower, ensuring convenience during busy mornings. Another 1/2 bath just off the mudroom has laundry hookups. The custom kitchen features beautiful quartz countertops and slow-close cabinets, adding a touch of elegance. Sliding glass doors access the wraparound deck. Two more bedrooms, full bath, family room, and office are in the finished basement. The HVAC system, plumbing, electrical, and tankless water heater were all replaced in 2017, giving you peace of mind and energy efficiency. Enjoy outdoor living with an additional deck that provides the perfect setting for relaxation or entertaining. The fenced backyard is ideal for children and pets to play freely! To top it off, there is a pool area with a privacy fence, offering the perfect oasis for these hot summer days. It's convenient location on a corner lot means an easy stroll to the library just one block away & two blocks from Main Street and all that the sweet community has to offer! Anita is just a short trip to I-80 and conveniently located an hour to either the Des Moines or Omaha areas.
Home Details
Home Type
- Single Family
Est. Annual Taxes
- $2,440
Year Built
- Built in 1966
Parking
- 2
Interior Spaces
- Mud Room
- Basement Fills Entire Space Under The House
Additional Features
- Lot Dimensions are 150x100
- Forced Air Heating System
Map
Home Values in the Area
Average Home Value in this Area
Tax History
| Year | Tax Paid | Tax Assessment Tax Assessment Total Assessment is a certain percentage of the fair market value that is determined by local assessors to be the total taxable value of land and additions on the property. | Land | Improvement |
|---|---|---|---|---|
| 2024 | $2,440 | $170,210 | $6,550 | $163,660 |
| 2023 | $1,808 | $131,900 | $6,950 | $124,950 |
| 2022 | $1,656 | $103,860 | $6,950 | $96,910 |
| 2021 | $1,656 | $103,860 | $6,950 | $96,910 |
| 2020 | $1,464 | $92,460 | $6,950 | $85,510 |
| 2019 | $1,366 | $83,250 | $0 | $0 |
| 2018 | $1,330 | $83,250 | $0 | $0 |
| 2017 | $1,260 | $78,250 | $0 | $0 |
| 2016 | $1,280 | $78,250 | $0 | $0 |
| 2015 | $1,222 | $78,250 | $0 | $0 |
| 2014 | $1,240 | $78,250 | $0 | $0 |
Property History
| Date | Event | Price | List to Sale | Price per Sq Ft | Prior Sale |
|---|---|---|---|---|---|
| 10/17/2025 10/17/25 | Price Changed | $250,000 | -5.7% | $110 / Sq Ft | |
| 08/01/2025 08/01/25 | For Sale | $265,000 | +6.0% | $117 / Sq Ft | |
| 05/02/2024 05/02/24 | Sold | $250,000 | 0.0% | $209 / Sq Ft | View Prior Sale |
| 02/20/2024 02/20/24 | Pending | -- | -- | -- | |
| 01/25/2024 01/25/24 | For Sale | $250,000 | -- | $209 / Sq Ft |
Source: NoCoast MLS
MLS Number: NOC6330388
APN: 320009265001003

