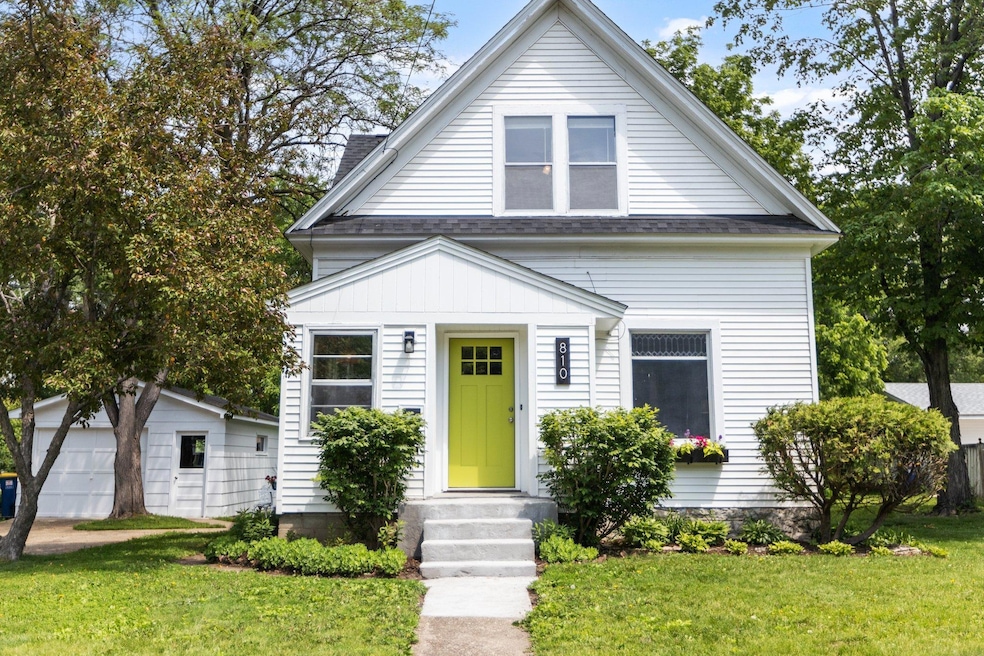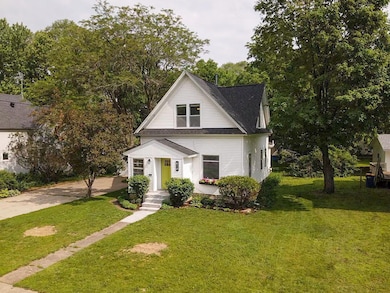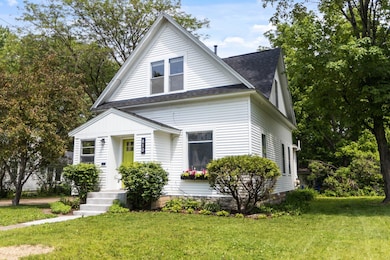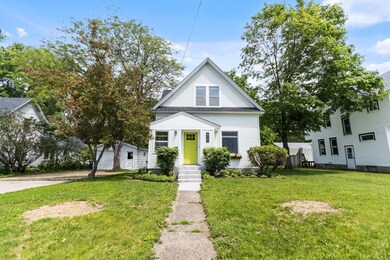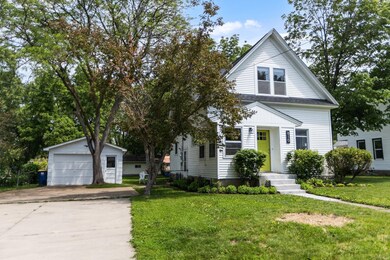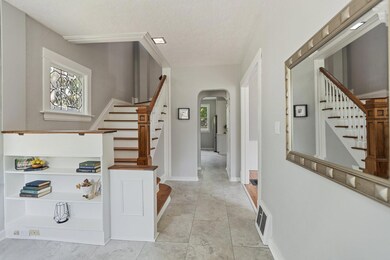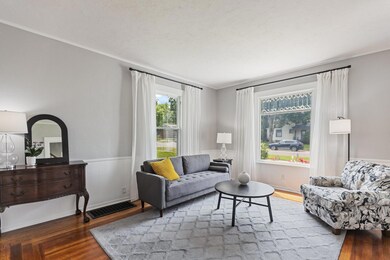
810 7th St NW Faribault, MN 55021
Highlights
- No HOA
- Sitting Room
- Forced Air Heating and Cooling System
- Home Office
- Stainless Steel Appliances
About This Home
As of June 2025This one is just done right! From the moment you walk in, you’ll feel the care and attention that’s gone into every inch of this home. Renovated top to bottom, yet full of original charm, like the beautiful glass detailed windows, archways, and original woodwork that give it so much character. The hardwood floors have been lovingly refinished, and the kitchen? It’s a showstopper: with stainless steel appliances, an exposed brick wall, and modern updates that still feel warm and inviting. You’ll find 3 bedrooms all on one level with a full bathroom, a spacious 3⁄4 bath on the main floor, plus a bonus bathroom in the basement-because convenience matters. There's even a cozy office and the cutest laundry space downstairs that makes chores almost fun. Step outside and fall in love all over again. The backyard is huge! Perfect for playing, grill-outs, bonfires, garden dreams, or just soaking up the summer. Want a shed or a swing set? There’s room for it all back here. Newer roof (2018), maintenance-free vinyl siding, clean, cared for, and truly move-in ready. Tucked in a great spot with easy access to I-35 and downtown Historic Faribault...it’s the perfect mix of charm, convenience, and affordability. Not one thing to worry about here-all major updates have been done for you! Come see it for yourself, this one’s special!
Home Details
Home Type
- Single Family
Est. Annual Taxes
- $2,146
Year Built
- Built in 1924
Lot Details
- 0.27 Acre Lot
- Lot Dimensions are 68x180
Parking
- 1 Car Garage
- Garage Door Opener
Home Design
- Pitched Roof
Interior Spaces
- 1.5-Story Property
- Sitting Room
- Living Room
- Home Office
- Partially Finished Basement
- Basement Storage
Kitchen
- Range
- Microwave
- Dishwasher
- Stainless Steel Appliances
Bedrooms and Bathrooms
- 3 Bedrooms
Laundry
- Dryer
- Washer
Utilities
- Forced Air Heating and Cooling System
Community Details
- No Home Owners Association
Listing and Financial Details
- Assessor Parcel Number 1830350034
Ownership History
Purchase Details
Purchase Details
Purchase Details
Similar Homes in Faribault, MN
Home Values in the Area
Average Home Value in this Area
Purchase History
| Date | Type | Sale Price | Title Company |
|---|---|---|---|
| Interfamily Deed Transfer | -- | None Available | |
| Personal Reps Deed | -- | None Available | |
| Interfamily Deed Transfer | -- | None Available |
Property History
| Date | Event | Price | Change | Sq Ft Price |
|---|---|---|---|---|
| 06/30/2025 06/30/25 | Sold | $275,000 | +1.9% | $180 / Sq Ft |
| 06/21/2025 06/21/25 | Pending | -- | -- | -- |
| 06/12/2025 06/12/25 | For Sale | $269,900 | -- | $177 / Sq Ft |
Tax History Compared to Growth
Tax History
| Year | Tax Paid | Tax Assessment Tax Assessment Total Assessment is a certain percentage of the fair market value that is determined by local assessors to be the total taxable value of land and additions on the property. | Land | Improvement |
|---|---|---|---|---|
| 2021 | $1,512 | $145,500 | $35,700 | $109,800 |
| 2020 | $1,512 | $122,700 | $35,700 | $87,000 |
| 2019 | $1,412 | $115,400 | $34,000 | $81,400 |
| 2018 | $1,386 | $106,000 | $30,600 | $75,400 |
| 2017 | $960 | $101,200 | $30,600 | $70,600 |
| 2016 | $960 | $92,600 | $27,200 | $65,400 |
| 2015 | $954 | $90,400 | $27,200 | $63,200 |
| 2014 | -- | $93,100 | $34,000 | $59,100 |
Agents Affiliated with this Home
-
Hailey Warner

Seller's Agent in 2025
Hailey Warner
eXp Realty
(507) 210-1625
54 in this area
115 Total Sales
-
Parker Pemberton

Seller Co-Listing Agent in 2025
Parker Pemberton
eXp Realty
(952) 254-4348
15 in this area
1,227 Total Sales
-
Estrella Carter

Buyer's Agent in 2025
Estrella Carter
Coldwell Banker Burnet
(651) 338-4207
1 in this area
18 Total Sales
Map
Source: NorthstarMLS
MLS Number: 6738246
APN: 18.30.3.50.011
- 616 7th St NW
- 1034 8th St NW
- 1122 6th St NW
- 1128 6th St NW
- 304 6th Ave NW
- 915 3rd Ave NW
- 1425 4th St NW
- 426 1st St NW
- 818 1st Ave NW
- 605 Division St W
- 718 1st St SW
- 24 4th Ave SW
- 123 6th Ave SW
- 207 9th Ave SW
- 128 5th Ave SW
- 1900 Hiersche Rd
- 15 14th St NE
- 1450 18th Ave NW
- 310 3rd Ave SW
- 1404 19th Ave NW
