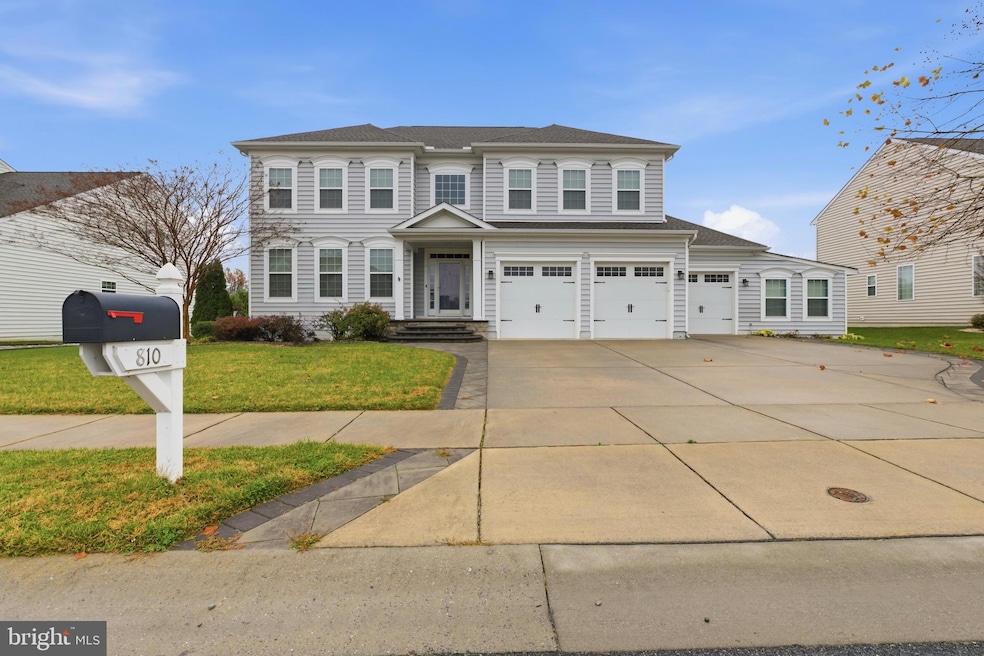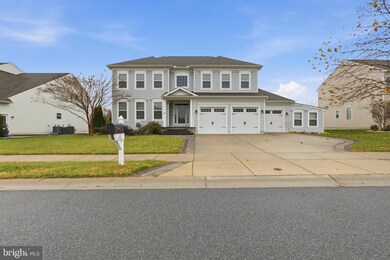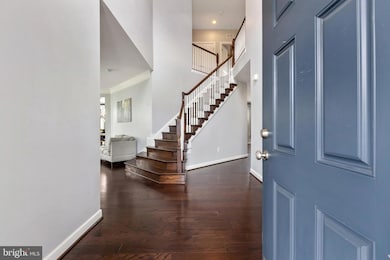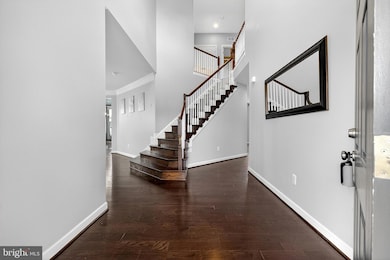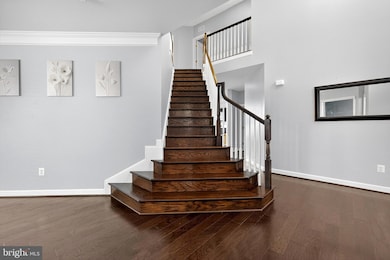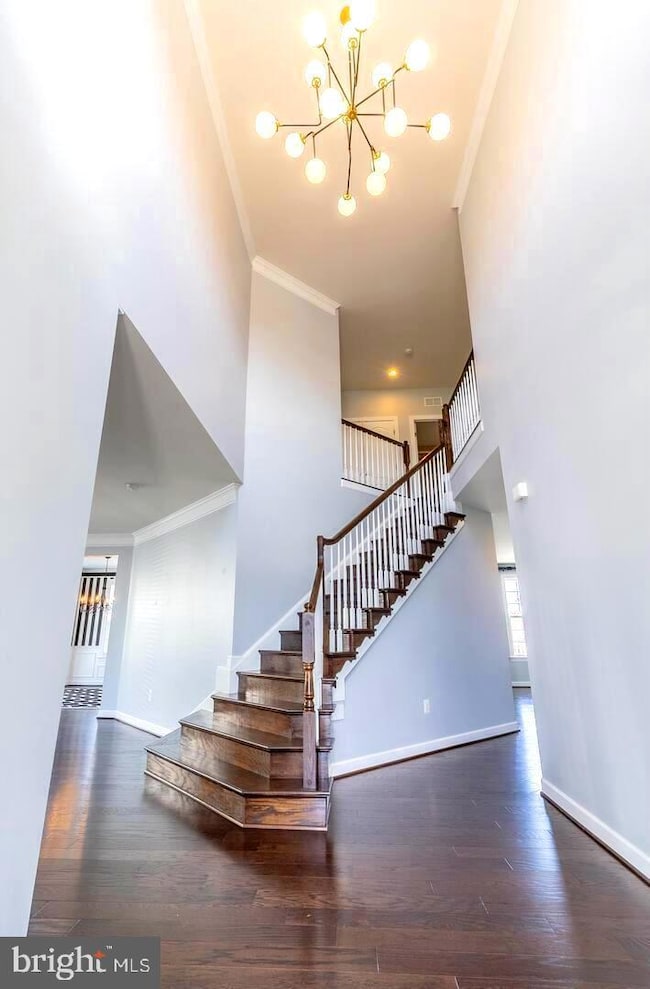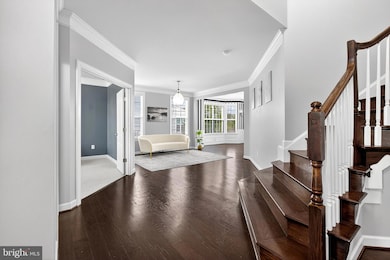810 Ashby Dr Middletown, DE 19709
Estimated payment $5,260/month
Highlights
- Cabana
- Colonial Architecture
- 1 Fireplace
- Lorewood Grove Elementary School Rated A
- Deck
- Double Oven
About This Home
810 Ashby Drive is a resort-style luxury estate in Middletown’s coveted Ashby’s Place community, offering the perfect blend of high-end finishes, thoughtful updates and true indoor–outdoor living. Built in 2015 by K. Hovnanian, this expansive Aspen II model offers approximately 5,225 sq ft of finished living space with 5 bedrooms, 4 full baths and 1 half bath on a beautifully hardscaped.
A dramatic two-story foyer with sweeping hardwood staircase sets the tone the moment you enter, opening to elegant formal living and dining rooms ideal for entertaining. The gourmet kitchen is the heart of the home, featuring granite countertops, an oversized prep island, double wall ovens, stainless steel appliances, walk-in pantry and a bright morning room that flows seamlessly into the family room with a cozy gas fireplace. A private main-level office, stylish powder room and a well-appointed laundry room with 2 washer/dryer setup to add everyday convenience. Upstairs, the luxury continues with a serene owner’s suite offering dual walk-in closets and a spa-inspired bath. Secondary bedrooms are generously sized, including one with an en-suite bath—perfect for family, guests or multigenerational living.
The fully finished basement is designed for entertaining and extended stays, showcasing a granite wet bar with wine fridge, expansive recreation space, a fifth bedroom, full bathroom and multiple egress windows for natural light. Step outside to your private resort: an L-shaped in-ground pool, Trex deck, custom paver patio, fire pit, and an outdoor kitchen with bar seating create an unforgettable backdrop for summer gatherings. A climate-controlled pool house with full bath and cabana-style amenities completes this incredible outdoor oasis.
Additional highlights include a three-car front-entry garage, extensive exterior lighting and hardscaping, public utilities, natural gas heat and central air, all within a low-fee HOA community convenient to top-rated Appoquinimink schools, walking trail, commuter routes, shopping and dining.
Listing Agent
(888) 543-4829 de.broker@exprealty.net EXP Realty, LLC Brokerage Phone: 8885434829 License #RS0039950 Listed on: 11/19/2025

Co-Listing Agent
(888) 543-4829 de.broker@exprealty.net EXP Realty, LLC Brokerage Phone: 8885434829 License #RS0025620
Home Details
Home Type
- Single Family
Est. Annual Taxes
- $6,590
Year Built
- Built in 2015
Lot Details
- 0.26 Acre Lot
- Extensive Hardscape
- Property is in excellent condition
HOA Fees
- $75 Monthly HOA Fees
Parking
- 3 Car Attached Garage
- 4 Driveway Spaces
- Front Facing Garage
Home Design
- Colonial Architecture
- Aluminum Siding
- Vinyl Siding
- Concrete Perimeter Foundation
Interior Spaces
- Property has 2 Levels
- Ceiling Fan
- 1 Fireplace
- Finished Basement
- Basement Fills Entire Space Under The House
- Flood Lights
- Double Oven
- Laundry Room
Bedrooms and Bathrooms
Pool
- Cabana
- In Ground Pool
Outdoor Features
- Deck
- Patio
- Exterior Lighting
- Outbuilding
Utilities
- Forced Air Heating and Cooling System
- Heating System Uses Natural Gas
- Electric Water Heater
Community Details
- Ashbys Place Subdivision
Listing and Financial Details
- Tax Lot 402
- Assessor Parcel Number 13-014.30-402
Map
Home Values in the Area
Average Home Value in this Area
Tax History
| Year | Tax Paid | Tax Assessment Tax Assessment Total Assessment is a certain percentage of the fair market value that is determined by local assessors to be the total taxable value of land and additions on the property. | Land | Improvement |
|---|---|---|---|---|
| 2024 | $7,175 | $165,800 | $11,700 | $154,100 |
| 2023 | $6,154 | $165,800 | $11,700 | $154,100 |
| 2022 | $6,171 | $165,800 | $11,700 | $154,100 |
| 2021 | $6,095 | $165,800 | $11,700 | $154,100 |
| 2020 | $6,027 | $165,800 | $11,700 | $154,100 |
| 2019 | $6,049 | $165,800 | $11,700 | $154,100 |
| 2018 | $5,402 | $165,800 | $11,700 | $154,100 |
| 2017 | $4,894 | $156,100 | $11,700 | $144,400 |
| 2016 | $2,145 | $156,100 | $11,700 | $144,400 |
| 2015 | -- | $5,900 | $5,900 | $0 |
| 2014 | $156 | $5,900 | $5,900 | $0 |
Property History
| Date | Event | Price | List to Sale | Price per Sq Ft | Prior Sale |
|---|---|---|---|---|---|
| 02/18/2026 02/18/26 | Price Changed | $899,990 | -2.2% | $172 / Sq Ft | |
| 01/11/2026 01/11/26 | Price Changed | $919,900 | -3.2% | $176 / Sq Ft | |
| 11/19/2025 11/19/25 | For Sale | $949,900 | 0.0% | $182 / Sq Ft | |
| 05/15/2023 05/15/23 | Rented | $4,000 | 0.0% | -- | |
| 05/05/2023 05/05/23 | Under Contract | -- | -- | -- | |
| 03/31/2023 03/31/23 | For Rent | $4,000 | 0.0% | -- | |
| 11/17/2022 11/17/22 | Sold | $899,900 | 0.0% | $172 / Sq Ft | View Prior Sale |
| 10/25/2022 10/25/22 | Pending | -- | -- | -- | |
| 10/13/2022 10/13/22 | Price Changed | $899,900 | -3.2% | $172 / Sq Ft | |
| 09/30/2022 09/30/22 | For Sale | $929,900 | -- | $178 / Sq Ft |
Purchase History
| Date | Type | Sale Price | Title Company |
|---|---|---|---|
| Deed | -- | -- | |
| Deed | $501,375 | None Available |
Mortgage History
| Date | Status | Loan Amount | Loan Type |
|---|---|---|---|
| Previous Owner | $417,000 | New Conventional |
Source: Bright MLS
MLS Number: DENC2093464
APN: 13-014.30-402
- 325 Great Oak Dr
- 102 Newbury Ct
- 692 Bayview Rd
- 19 Golden Raintree Ct
- 17 Golden Raintree Ct
- 15 Golden Raintree Ct
- 114 Austrian Pine Ct
- 2481 N Dupont Pkwy
- 1222 Carrick Ct
- 1341 Carrick Ct
- 1300 Carrick Ct Unit MASSEY ELITE MODEL
- Massey Elite Plan at Ponds of Odessa - Townhomes
- Massey Plan at Ponds of Odessa - Townhomes
- 602 Barrie Rd
- Greenspring Plan at Ponds of Odessa - Single Family Homes
- Oxford Plan at Ponds of Odessa - Single Family Homes
- 400 Rederick Ln Unit 3 BENNETT
- 400 Rederick Ln Unit 2 OXFORD
- 400 Rederick Ln Unit 4 SASSAFRAS II
- Eden II Plan at Ponds of Odessa - Single Family Homes
- 1430 Carrick Ct
- 135 Asbury Loop
- 1239 Pimpernell Path
- 2717 van Cliburn Cir
- 1116 S Olmsted Pkwy
- 279 N Bayberry Pkwy
- 309 S Thales Dr
- 801 Mapleton Ave Unit 3
- 1533 Schwinn St
- 866 Mapleton Ave
- 872 Mapleton Ave
- 802 Haley St
- 103 Trupenny Turn
- 549 Lewes Landing Rd
- 211 Bonnybrook Rd
- 208 Douglas Way
- 345 Andrew Ct
- 322 Caribou Ln
- 910 Janvier Ct
- 319 E Cochran St
Ask me questions while you tour the home.
