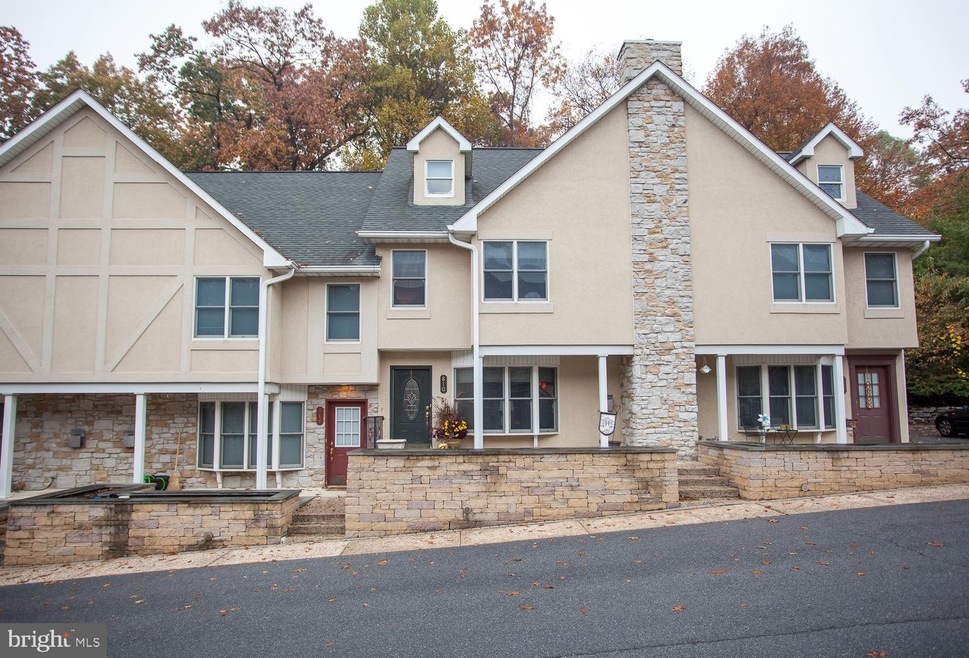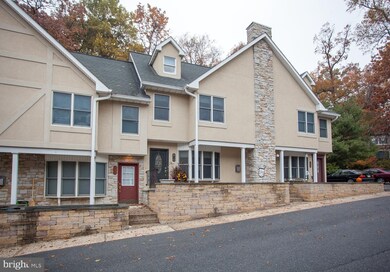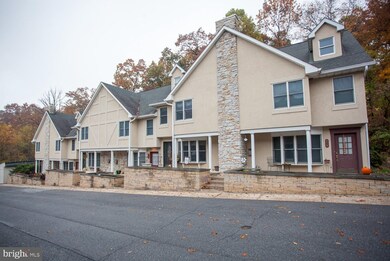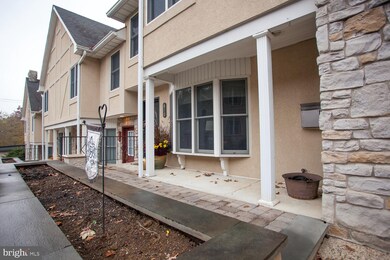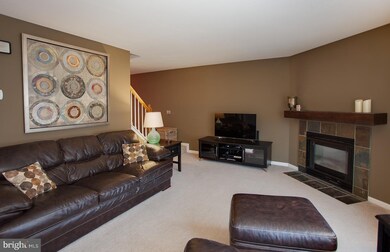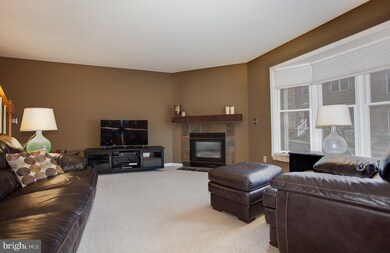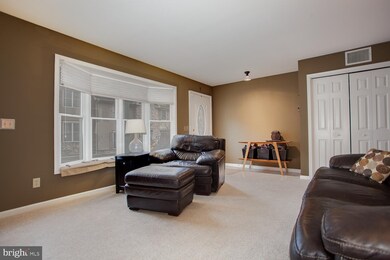
810 Berne Ct Hummelstown, PA 17036
Estimated Value: $291,000 - $332,495
Highlights
- Traditional Architecture
- Bonus Room
- Patio
- Hershey Elementary School Rated A
- Porch
- Living Room
About This Home
As of June 2018This could be your lucky day!! Buyers financing fell through. ..please come take a look! And...Welcome to Oak Springs! Surrounded by nature and beauty and tucked away in the Hershey Hills, you will fall in love with this beautiful condo. Many updates have been done and the versatile floor plan allows for whatever your family may need. An additional bedroom? The third floor bonus room is finished nicely. ..or use as office space, an exercise room or family room... it's entirely up to you!Upgrades in the kitchen, absolutely! Granite counters, tile back splash, stainless appliances, and even a wine/beverage fridge. 2 master bedrooms with their own bath and walk in closet, plus 2nd floor laundry...this home is a winner! Complete it with a private back patio and a 1 car carport ...Sold!
Last Agent to Sell the Property
RE/MAX Realty Select License #RS166997L Listed on: 11/15/2017

Townhouse Details
Home Type
- Townhome
Est. Annual Taxes
- $3,257
Year Built
- Built in 1997
Lot Details
- 3,049
HOA Fees
- $125 Monthly HOA Fees
Parking
- Off-Street Parking
Home Design
- Traditional Architecture
- Stick Built Home
Interior Spaces
- 1,885 Sq Ft Home
- Property has 3 Levels
- Gas Fireplace
- Living Room
- Bonus Room
- Laundry on upper level
Bedrooms and Bathrooms
- 2 Bedrooms
- En-Suite Primary Bedroom
Home Security
Outdoor Features
- Patio
- Exterior Lighting
- Porch
Schools
- Hershey High School
Utilities
- Forced Air Heating and Cooling System
- 150 Amp Service
Additional Features
- Level Entry For Accessibility
- Stone Retaining Walls
Listing and Financial Details
- Assessor Parcel Number 24-086-189-000-0000
Community Details
Overview
- Association fees include common area maintenance, exterior building maintenance, lawn maintenance, snow removal, trash
- Oak Springs Of Hershey Subdivision
Additional Features
- Common Area
- Fire and Smoke Detector
Ownership History
Purchase Details
Home Financials for this Owner
Home Financials are based on the most recent Mortgage that was taken out on this home.Purchase Details
Home Financials for this Owner
Home Financials are based on the most recent Mortgage that was taken out on this home.Similar Homes in Hummelstown, PA
Home Values in the Area
Average Home Value in this Area
Purchase History
| Date | Buyer | Sale Price | Title Company |
|---|---|---|---|
| M M At Oak Springs Llc | $157,500 | None Available | |
| Hottenstein Andrew W | $182,900 | -- |
Mortgage History
| Date | Status | Borrower | Loan Amount |
|---|---|---|---|
| Open | M & M At Oak Springs Llc | $118,925 | |
| Closed | M M At Oak Springs Llc | $126,000 | |
| Previous Owner | Hottenstein Andrew W | $163,800 | |
| Previous Owner | Hottenstein Andrew W | $176,500 | |
| Previous Owner | Hottenstein Andrew W | $15,000 | |
| Previous Owner | Hottenstein Andrew W | $155,465 |
Property History
| Date | Event | Price | Change | Sq Ft Price |
|---|---|---|---|---|
| 06/29/2018 06/29/18 | Sold | $157,500 | 0.0% | $84 / Sq Ft |
| 05/25/2018 05/25/18 | Pending | -- | -- | -- |
| 05/16/2018 05/16/18 | Off Market | $157,500 | -- | -- |
| 03/12/2018 03/12/18 | Price Changed | $185,900 | -2.1% | $99 / Sq Ft |
| 02/27/2018 02/27/18 | For Sale | $189,900 | 0.0% | $101 / Sq Ft |
| 01/10/2018 01/10/18 | Pending | -- | -- | -- |
| 12/26/2017 12/26/17 | Price Changed | $189,900 | -2.1% | $101 / Sq Ft |
| 11/15/2017 11/15/17 | For Sale | $194,000 | -- | $103 / Sq Ft |
Tax History Compared to Growth
Tax History
| Year | Tax Paid | Tax Assessment Tax Assessment Total Assessment is a certain percentage of the fair market value that is determined by local assessors to be the total taxable value of land and additions on the property. | Land | Improvement |
|---|---|---|---|---|
| 2025 | $3,775 | $120,800 | $12,700 | $108,100 |
| 2024 | $3,548 | $120,800 | $12,700 | $108,100 |
| 2023 | $3,485 | $120,800 | $12,700 | $108,100 |
| 2022 | $3,408 | $120,800 | $12,700 | $108,100 |
| 2021 | $3,408 | $120,800 | $12,700 | $108,100 |
| 2020 | $3,408 | $120,800 | $12,700 | $108,100 |
| 2019 | $3,346 | $120,800 | $12,700 | $108,100 |
| 2018 | $3,257 | $120,800 | $12,700 | $108,100 |
| 2017 | $3,257 | $120,800 | $12,700 | $108,100 |
| 2016 | $0 | $120,800 | $12,700 | $108,100 |
| 2015 | -- | $120,800 | $12,700 | $108,100 |
| 2014 | -- | $120,800 | $12,700 | $108,100 |
Agents Affiliated with this Home
-
CYNTHIA A BILLET

Seller's Agent in 2018
CYNTHIA A BILLET
RE/MAX
(717) 319-5343
102 Total Sales
Map
Source: Bright MLS
MLS Number: 1000092180
APN: 24-086-189
- 149 High Pointe Dr Unit 26
- 159 High Pointe Dr
- 152 High Pointe Dr Unit 23
- 147 High Pointe Dr Unit 28
- 1300 Sand Hill Rd
- 1180 Sand Hill Rd
- 1170 Sand Hill Rd
- 1068 Derry Woods Dr
- 0 Hill Church Rd
- 1011 Peggy Dr
- 135 Forest Ave
- 400 Roseland Rd
- 1151 Galway Ct
- 1140 Draymore Ct
- 1236 Wood Rd
- 1213 Julianne Dr
- 451 Lovell Ct
- 654 Waltonville Rd
- 0 Clark Rd
- 208 Clark Rd
