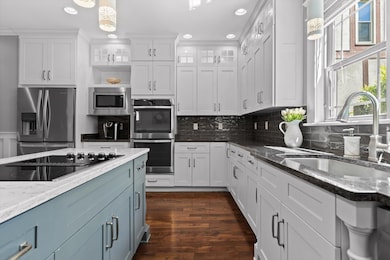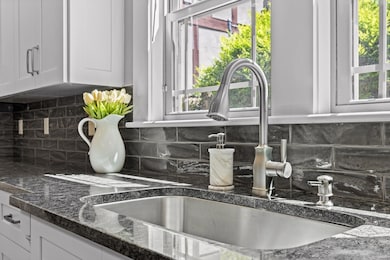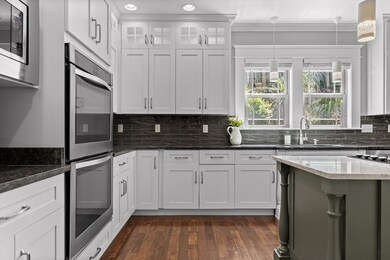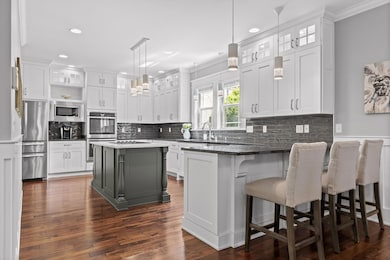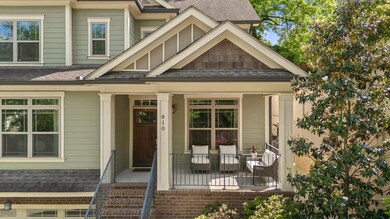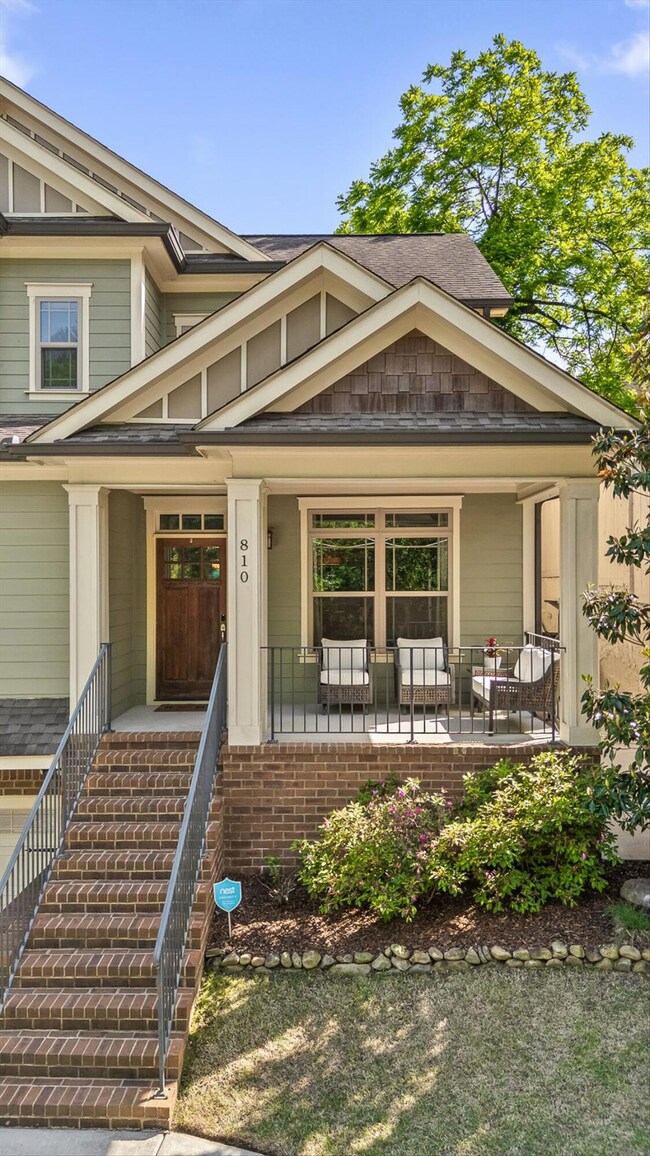**$20,000 Buyer's Credit offered with acceptable offer******
This 2015 built home really must be seen to truly appreciate the high level of craftsmanship.
With hardwood floors throughout, tall ceilings, decorative crown molding and wainscoting,
along with an attractive color pallet, you won't have to do a thing to call it home. The open
floorplan and windows throughout flood the space with natural light. Located on a quiet, low-
traffic street in highly desirable Northshore neighborhood.
A covered front porch welcomes you. From the moment you step inside, it is obvious this home
has been meticulously maintained. The stunning, over-sized kitchen is the heart of this home
with quartz counter tops, dining bar, and large island. Perfect for entertaining. Plenty of storage
with ceiling-height soft close cabinets, along with a large food pantry. The spacious and inviting
dining room with coffered ceiling is ideal for hosting guests. Enjoy the warmth of a gas burning
fireplace in living room.
The primary suite's tiered ceiling adds a luxurious touch and creates a sense of grandeur, paired
with two custom designed walk-in closets. Escape in the primary bathroom offering a large,
glass shower with multiple fixtures and jetted tub for relaxation, along with separate vanities, and water closet. Two additional bedrooms upstairs, both with walk-in closets, and another full bathroom off the hallway. Strategic landscaping provides a low-maintenance yard, allowing you more time to enjoy your
home and its surroundings rather than doing yard work. Smart home features include dual Nest thermostats for energy efficiency, smart lock keyless front
door entry and Nest doorbell, along with MyQ smart garage door control. Double garage along with private driveway for additional off-street parking. Walkable to award-winning Normal Park Schools. This is your opportunity to live less than 1 mile to Coolidge Park with access to the Tennessee River for kayaking/ paddle boarding, shops and restaurants of Frazier Ave and Walnut St. Pedestrian Bridge connecting to downtown. Steps away from top-rated breakfast at Aretha Frankenstein, as well as neighborhood favorites like Tremont Tavern, Ill Primo, and the shops of Riverview nearby. Conveniently, Publix and Whole Foods are nearby ( approx 1.5 miles away). Easy access to 92-acre Stringer's Ridge for hiking and mountain biking offering incredible views.
You can't beat this quality of home, at this price point, in this location of the Scenic City!


