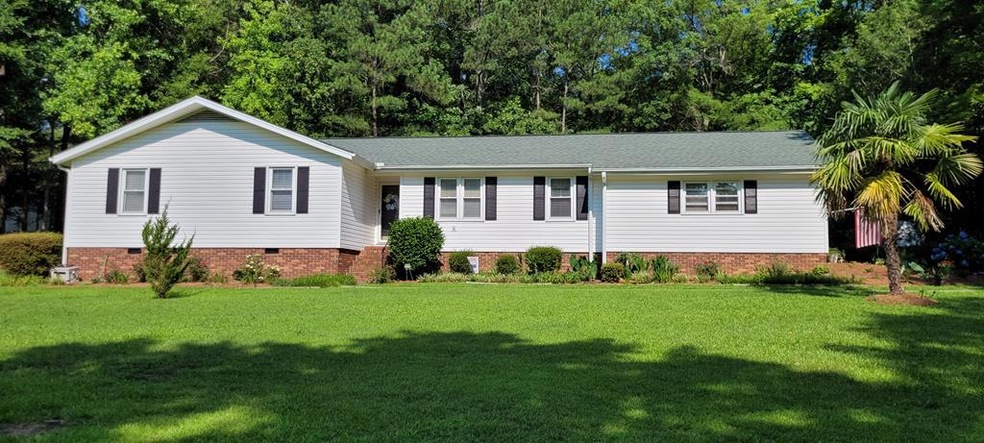
810 Briarwood Rd Greenwood, SC 29646
Highlights
- Open Floorplan
- Ranch Style House
- Covered patio or porch
- Wooded Lot
- No HOA
- 2 Car Attached Garage
About This Home
As of December 2024Come and see this spacious 3 bedroom, 2 bath home on approximately 3 acres. Enjoy country living close to everything. Hospital is only 3-5 miles and most of the retail and restaurants are between 3-5 miles too. Beautiful landscaped yard with outbuilding and double garage with storage and lots of storage in the house. This house has lots to offer with an open floor plan and kitchen with adjoining breakfast area that opens to the dining room. Brick fireplace with gas logs to enjoy in the family room. Take it easy after work on the patio in your private back yard. Call today for your private tour.
Last Agent to Sell the Property
Dangerfield Properties, LLC License #7658 Listed on: 06/17/2024
Home Details
Home Type
- Single Family
Est. Annual Taxes
- $649
Year Built
- Built in 1976
Lot Details
- Lot Dimensions are 185 x 677 x 184 x 677
- Property fronts a county road
- Cleared Lot
- Wooded Lot
Home Design
- Ranch Style House
- Architectural Shingle Roof
- Vinyl Siding
Interior Spaces
- 1,607 Sq Ft Home
- Open Floorplan
- Popcorn or blown ceiling
- Ceiling Fan
- Gas Fireplace
- Insulated Windows
- Family Room with Fireplace
- Crawl Space
- Pull Down Stairs to Attic
- Fire and Smoke Detector
Kitchen
- Electric Oven
- Electric Range
- Microwave
- Dishwasher
Flooring
- Carpet
- Laminate
- Ceramic Tile
- Vinyl
Bedrooms and Bathrooms
- 3 Bedrooms
- Walk-In Closet
- 2 Full Bathrooms
- Primary Bathroom includes a Walk-In Shower
Parking
- 2 Car Attached Garage
- Garage Door Opener
Outdoor Features
- Covered patio or porch
- Outbuilding
Utilities
- Central Air
- Heating System Uses Natural Gas
- Natural Gas Connected
- Well
- Electric Water Heater
- Septic Tank
Community Details
- No Home Owners Association
- Not In Subdivis Subdivision
Listing and Financial Details
- Assessor Parcel Number 6834666125
Ownership History
Purchase Details
Home Financials for this Owner
Home Financials are based on the most recent Mortgage that was taken out on this home.Purchase Details
Home Financials for this Owner
Home Financials are based on the most recent Mortgage that was taken out on this home.Purchase Details
Purchase Details
Similar Homes in Greenwood, SC
Home Values in the Area
Average Home Value in this Area
Purchase History
| Date | Type | Sale Price | Title Company |
|---|---|---|---|
| Deed | $4,054 | None Listed On Document | |
| Deed | $4,054 | None Listed On Document | |
| Warranty Deed | $239,900 | None Listed On Document | |
| Warranty Deed | $239,900 | None Listed On Document | |
| Interfamily Deed Transfer | -- | -- | |
| Interfamily Deed Transfer | -- | -- |
Mortgage History
| Date | Status | Loan Amount | Loan Type |
|---|---|---|---|
| Open | $276,892 | New Conventional | |
| Closed | $276,892 | New Conventional | |
| Previous Owner | $203,915 | New Conventional | |
| Previous Owner | $35,000 | Credit Line Revolving | |
| Previous Owner | $66,400 | Credit Line Revolving |
Property History
| Date | Event | Price | Change | Sq Ft Price |
|---|---|---|---|---|
| 12/13/2024 12/13/24 | Sold | $282,000 | +1.3% | $175 / Sq Ft |
| 11/06/2024 11/06/24 | For Sale | $278,500 | +16.1% | $173 / Sq Ft |
| 07/31/2024 07/31/24 | Sold | $239,900 | 0.0% | $149 / Sq Ft |
| 06/18/2024 06/18/24 | For Sale | $239,900 | -- | $149 / Sq Ft |
Tax History Compared to Growth
Tax History
| Year | Tax Paid | Tax Assessment Tax Assessment Total Assessment is a certain percentage of the fair market value that is determined by local assessors to be the total taxable value of land and additions on the property. | Land | Improvement |
|---|---|---|---|---|
| 2024 | $649 | $5,420 | $0 | $0 |
| 2023 | $649 | $5,420 | $0 | $0 |
| 2022 | $638 | $5,420 | $0 | $0 |
| 2021 | $624 | $5,420 | $0 | $0 |
| 2020 | $590 | $5,100 | $0 | $0 |
| 2019 | $587 | $5,100 | $0 | $0 |
| 2018 | $576 | $127,500 | $17,500 | $110,000 |
| 2017 | $567 | $127,500 | $17,500 | $110,000 |
| 2016 | $564 | $127,500 | $17,500 | $110,000 |
| 2015 | $581 | $130,500 | $21,900 | $108,600 |
| 2014 | $568 | $5,220 | $0 | $0 |
| 2010 | -- | $113,400 | $19,000 | $94,400 |
Agents Affiliated with this Home
-
Tina Lensch

Seller's Agent in 2024
Tina Lensch
eXp Realty LLC (Greenville)
(864) 993-9621
213 Total Sales
-
Kay Dangerfield

Seller's Agent in 2024
Kay Dangerfield
Dangerfield Properties, LLC
(864) 683-7140
67 Total Sales
-
Renee Simchon

Buyer's Agent in 2024
Renee Simchon
Greenwood Realty Inc.
(864) 388-0202
215 Total Sales
Map
Source: MLS of Greenwood
MLS Number: 130962
APN: 6834-666-125-000
