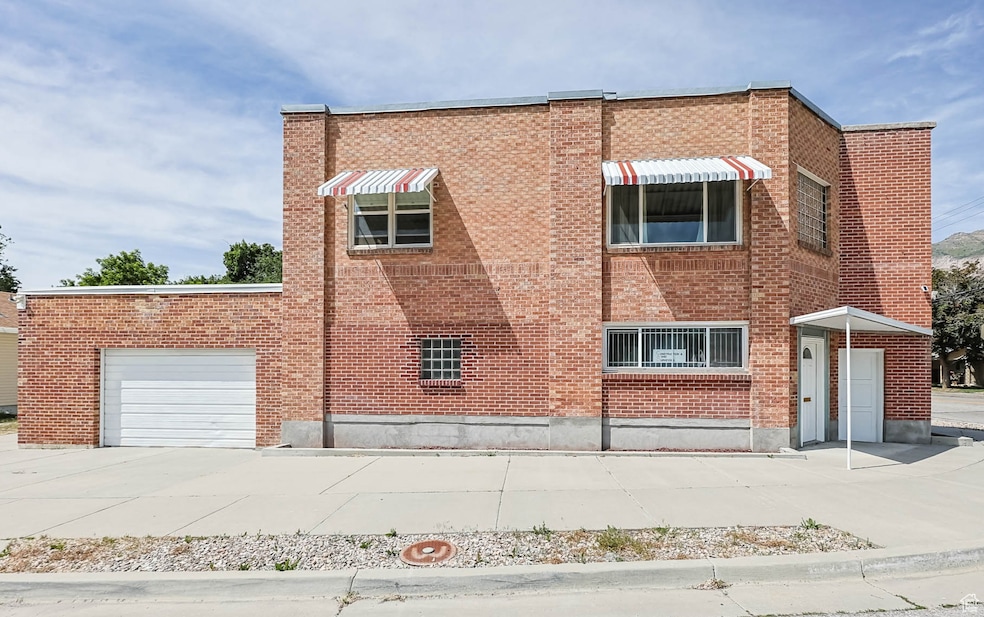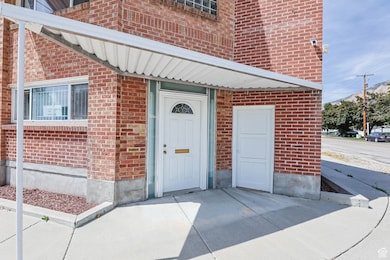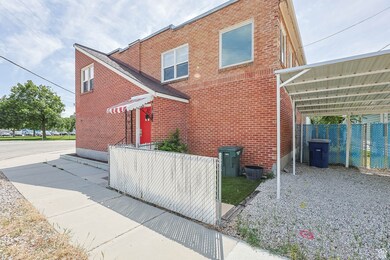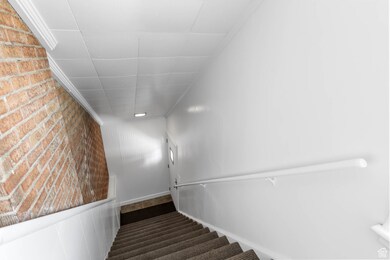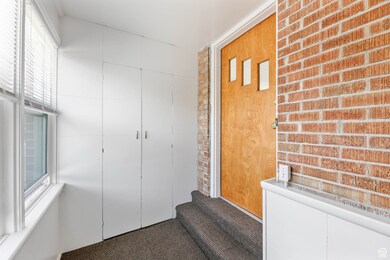
810 Canyon Rd Ogden, UT 84404
Canyon Road NeighborhoodEstimated payment $3,552/month
Highlights
- Second Kitchen
- Corner Lot
- Den
- Mountain View
- No HOA
- 2-minute walk to Lorin Farr Park
About This Home
Historical Mixed-Use Building! (former Pennywise Market) * Fantastic Location across from Lorin Farr Park! * Great Investment for Cash Flow Currently Commercial on Main Floor & Apartment Upstairs * Main Floor Office Space with a Reception Area, Private & Open Rooms, a Kitchen, Bathroom, Plus a Huge Conference/Work Room (split to more separated offices if needed) * The Upstairs is a Large 3 -4 Bedroom Apartment with Mountain & Park Views * Lots of Charm & Natural Light with a Separate Entrance * Oversized Garage Could Fit 4 Cars * The Whole Building is in Excellent Condition with Updated Paint and Carpet * Freshly Painted Kitchen Cabinets in Apartment * Updated Windows * Endless Possibilities for This Property! * Main Floor Would Be Perfect for a Small Business (Real Estate, Salon, Spa, Insurance, Management, Taxes, Counseling, Physical Therapy, or Whatever You Do) * Rent Out Any Extra Space or Rooms * OR Convert the Main Floor to a 2nd Apartment * The Park (where scenes from The Sandlot were filmed) Features: a Pool, Water Slides, Grass Area with Playground, Large Pavilion, Skate Park, & Ogden River Parkway Trail! * Just a Block Down from Ogden Pioneer Days Rodeo Stadium * Check out the Photos of the Park * Ask About the Residential Homes to the West and to the North & a Bulk Discount to Buy All Three! * You Can Control the Whole Corner! *
Property Details
Home Type
- Multi-Family
Est. Annual Taxes
- $3,195
Year Built
- Built in 1946
Lot Details
- 3,920 Sq Ft Lot
- Corner Lot
Parking
- 4 Car Attached Garage
Home Design
- Duplex
- Flat Roof Shape
- Brick Exterior Construction
- Membrane Roofing
Interior Spaces
- 3,156 Sq Ft Home
- Shades
- Blinds
- Den
- Mountain Views
Kitchen
- Second Kitchen
- Free-Standing Range
Flooring
- Carpet
- Linoleum
- Tile
Bedrooms and Bathrooms
- 3 Bedrooms
- 2 Bathrooms
Schools
- New Bridge Elementary School
- Mound Fort Middle School
- Ben Lomond High School
Utilities
- No Cooling
- Forced Air Heating System
- Natural Gas Connected
Community Details
- No Home Owners Association
- 2 Units
- Cross Subdivision
Listing and Financial Details
- Assessor Parcel Number 02-059-0020
Map
Home Values in the Area
Average Home Value in this Area
Property History
| Date | Event | Price | Change | Sq Ft Price |
|---|---|---|---|---|
| 06/13/2025 06/13/25 | For Sale | $589,900 | -- | $187 / Sq Ft |
Similar Homes in Ogden, UT
Source: UtahRealEstate.com
MLS Number: 2088371
APN: 02-059-0020
