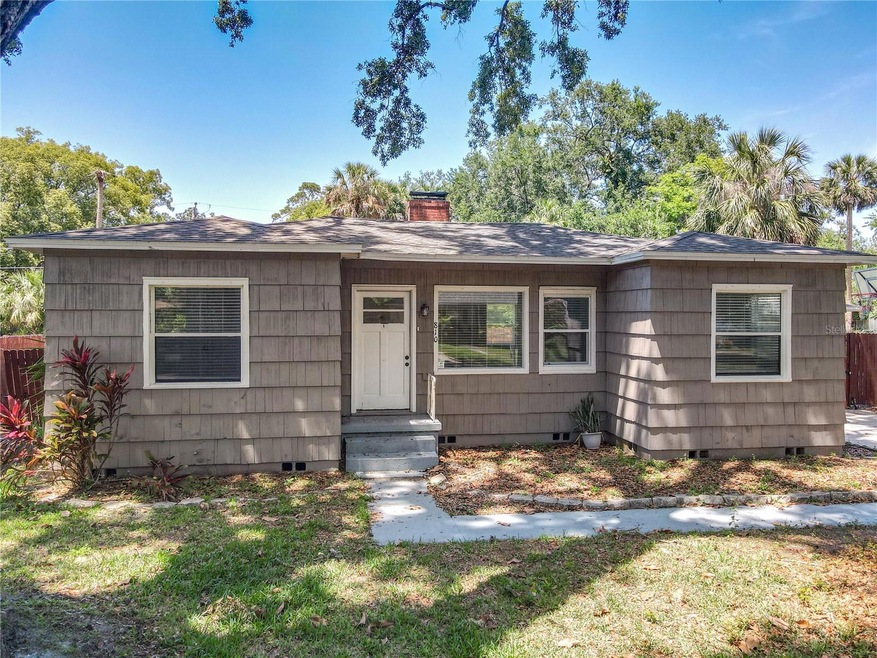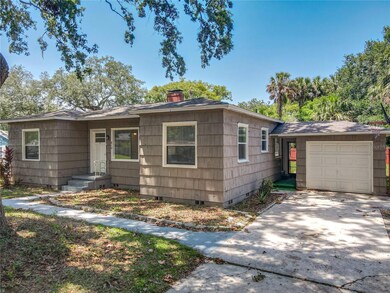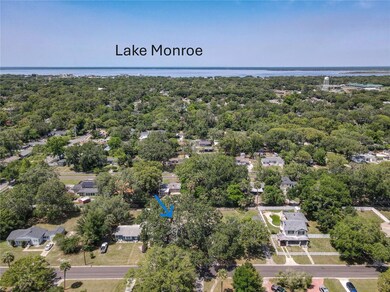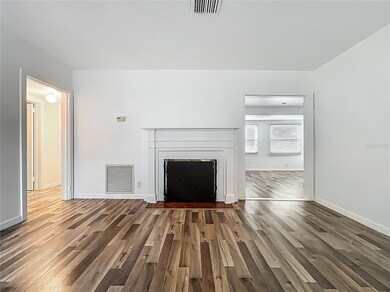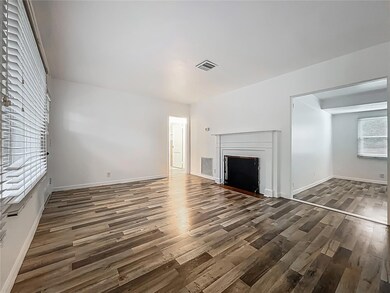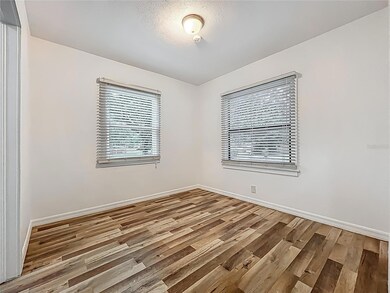
810 Catalina Dr Sanford, FL 32771
Estimated payment $1,699/month
Highlights
- View of Trees or Woods
- Attic
- Solid Surface Countertops
- Seminole High School Rated A
- Sun or Florida Room
- No HOA
About This Home
Under contract-accepting backup offers. Welcome to 810 Catalina Drive – an adorable 3-bedroom, 1-bathroom home nestled near the heart of historic Sanford. This beautifully remodeled cottage combines classic charm with thoughtful modern updates, making it the perfect place to call home.
Step inside to freshly painted interiors and rich high-impact laminate flooring that flows through the main living areas, creating a warm and inviting atmosphere. The kitchen is a true standout, featuring real-wood soft-close cabinetry, sleek granite countertops, and stainless steel appliances—ideal for both everyday meals and entertaining.
The bathroom has been completely updated, offering a fresh and modern touch. New carpeting in the bedrooms adds extra comfort, and a newer tankless water heater ensures energy efficiency. The exterior has also been freshly painted, enhancing the home’s delightful curb appeal. Roof 2017, Hvac 2010.
Located just minutes from the picturesque Lake Monroe, the Sanford Zoo, charming downtown shops and eateries, and with easy access to major highways—this home offers both convenience and character.
Don’t miss the chance to own this gem in one of Central Florida’s most beloved communities. Schedule your showing today!
Listing Agent
RE/MAX INNOVATION Brokerage Phone: 407-281-1053 License #3117824 Listed on: 05/16/2025

Home Details
Home Type
- Single Family
Est. Annual Taxes
- $1,437
Year Built
- Built in 1950
Lot Details
- 9,750 Sq Ft Lot
- Lot Dimensions are 75x130
- North Facing Home
- Chain Link Fence
- Mature Landscaping
- Well Sprinkler System
- Property is zoned SR1A
Parking
- 1 Car Garage
- 1 Carport Space
Home Design
- Bungalow
- Shingle Roof
- Wood Siding
Interior Spaces
- 1,186 Sq Ft Home
- 1-Story Property
- Ceiling Fan
- Wood Burning Fireplace
- Family Room
- Living Room
- Dining Room
- Sun or Florida Room
- Views of Woods
- Crawl Space
- Attic
Kitchen
- Range
- Microwave
- Dishwasher
- Solid Surface Countertops
- Disposal
Flooring
- Carpet
- Laminate
- Ceramic Tile
Bedrooms and Bathrooms
- 3 Bedrooms
- 1 Full Bathroom
Laundry
- Laundry in Garage
- Dryer
- Washer
Outdoor Features
- Exterior Lighting
- Shed
Schools
- Hamilton Elementary School
- Sanford Middle School
- Seminole High School
Utilities
- Central Heating and Cooling System
- Tankless Water Heater
- High Speed Internet
Community Details
- No Home Owners Association
- Magnolia Heights Subdivision
Listing and Financial Details
- Visit Down Payment Resource Website
- Tax Lot 98
- Assessor Parcel Number 31-19-31-512-0000-0980
Map
Home Values in the Area
Average Home Value in this Area
Tax History
| Year | Tax Paid | Tax Assessment Tax Assessment Total Assessment is a certain percentage of the fair market value that is determined by local assessors to be the total taxable value of land and additions on the property. | Land | Improvement |
|---|---|---|---|---|
| 2024 | $1,437 | $123,905 | -- | -- |
| 2023 | $1,383 | $120,296 | $0 | $0 |
| 2021 | $1,302 | $113,390 | $0 | $0 |
| 2020 | $1,284 | $111,824 | $0 | $0 |
| 2019 | $1,255 | $109,310 | $0 | $0 |
| 2018 | $1,233 | $107,272 | $0 | $0 |
| 2017 | $1,644 | $86,321 | $0 | $0 |
| 2016 | $296 | $45,330 | $0 | $0 |
| 2015 | $283 | $44,702 | $0 | $0 |
| 2014 | $283 | $44,347 | $0 | $0 |
Property History
| Date | Event | Price | Change | Sq Ft Price |
|---|---|---|---|---|
| 06/26/2025 06/26/25 | Pending | -- | -- | -- |
| 05/16/2025 05/16/25 | Price Changed | $285,000 | +3.6% | $240 / Sq Ft |
| 05/16/2025 05/16/25 | For Sale | $275,000 | 0.0% | $232 / Sq Ft |
| 06/04/2023 06/04/23 | Rented | $1,800 | 0.0% | -- |
| 05/24/2023 05/24/23 | Price Changed | $1,800 | -14.3% | $2 / Sq Ft |
| 05/16/2023 05/16/23 | Price Changed | $2,100 | -8.7% | $2 / Sq Ft |
| 05/11/2023 05/11/23 | For Rent | $2,300 | 0.0% | -- |
| 08/30/2017 08/30/17 | Off Market | $150,000 | -- | -- |
| 05/31/2017 05/31/17 | Sold | $150,000 | +3.5% | $135 / Sq Ft |
| 04/20/2017 04/20/17 | Pending | -- | -- | -- |
| 04/02/2017 04/02/17 | For Sale | $144,900 | -- | $131 / Sq Ft |
Purchase History
| Date | Type | Sale Price | Title Company |
|---|---|---|---|
| Warranty Deed | $150,000 | Insured Real Estate Title Sv | |
| Warranty Deed | $80,000 | Sunbelt Title Agency | |
| Quit Claim Deed | $100 | -- |
Mortgage History
| Date | Status | Loan Amount | Loan Type |
|---|---|---|---|
| Open | $149,240 | New Conventional | |
| Closed | $147,283 | FHA | |
| Previous Owner | $100,000 | Stand Alone Refi Refinance Of Original Loan |
Similar Homes in Sanford, FL
Source: Stellar MLS
MLS Number: O6295571
APN: 31-19-31-512-0000-0980
- 811 Escambia Dr
- 805 E 20th St
- 472 Rosalia Dr
- 1805 Paloma Ave
- 2001 Lily Ct
- 1804 S Mellonville Ave
- 2101 Lily Ct
- 844 Rosalia Dr
- 850 Rosalia Dr
- 416 Grandview Ave N
- 2041 S Mellonville Ave
- 550 Plumosa Dr
- 1523 S Mellonville Ave
- 2001 S Sanford Ave
- TBD Sanford
- 2058 Washington Ave
- 635 San Lanta Cir
- 1416 E 20th St
- 1650 Sanford Ave
- 1351 S Mellonville Ave
