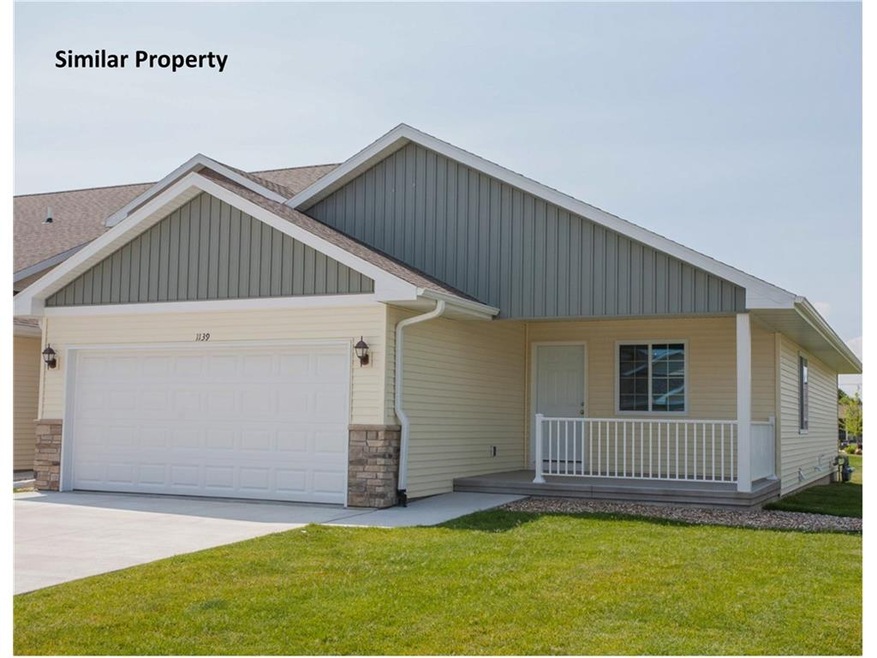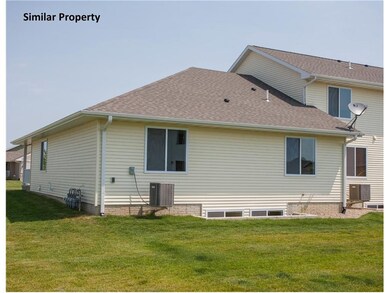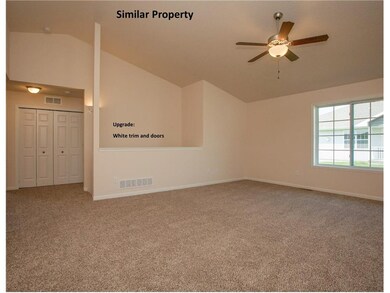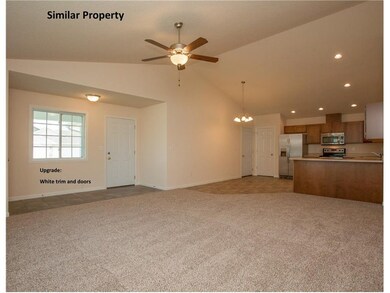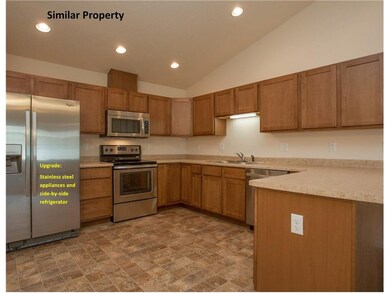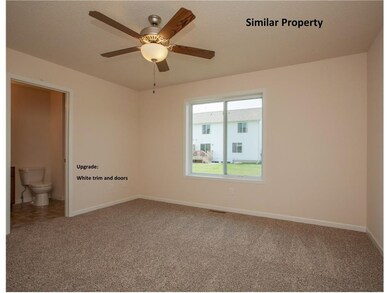
810 Crescent View Dr NE Cedar Rapids, IA 52402
Highlights
- New Construction
- Vaulted Ceiling
- Great Room
- Westfield Elementary School Rated A
- Ranch Style House
- 2 Car Attached Garage
About This Home
As of November 2024This side by side duplex Tuscany floor plan offers an open floor plan and covered front porch. Main floor features vaulted ceiling with large eat-in kitchen (plus breakfast bar) open to the great room, master suite with walk-in closet, 2nd bedroom, another full bathroom, and laundry (conveniently located between the bedrooms). The lower level is stubbed for a full bathroom and ready to finish with a bedroom and family room, while still allowing for plenty of storage space. The builder has made selections from a high quality group of products. The decor is neutral and beautiful. Appliances are available in black or white. This building has a passive radon system installed. There is a $120 association start-up fee.
Last Agent to Sell the Property
Sheila King
SKOGMAN REALTY Listed on: 01/19/2017
Last Buyer's Agent
Debbie Ryan
IOWA REALTY
Property Details
Home Type
- Condominium
Est. Annual Taxes
- $4,428
Year Built
- 2017
HOA Fees
- $85 Monthly HOA Fees
Home Design
- Ranch Style House
- Poured Concrete
- Frame Construction
- Vinyl Construction Material
Interior Spaces
- 1,251 Sq Ft Home
- Vaulted Ceiling
- Great Room
- Basement Fills Entire Space Under The House
- Laundry on main level
Kitchen
- Eat-In Kitchen
- Breakfast Bar
- Range
- Microwave
- Dishwasher
- Disposal
Bedrooms and Bathrooms
- 2 Main Level Bedrooms
- 2 Full Bathrooms
Parking
- 2 Car Attached Garage
- Garage Door Opener
Outdoor Features
- Patio
Utilities
- Forced Air Cooling System
- Heating System Uses Gas
- Electric Water Heater
- Cable TV Available
Community Details
Overview
- Built by Abode Construction
Pet Policy
- Limit on the number of pets
Ownership History
Purchase Details
Purchase Details
Home Financials for this Owner
Home Financials are based on the most recent Mortgage that was taken out on this home.Purchase Details
Home Financials for this Owner
Home Financials are based on the most recent Mortgage that was taken out on this home.Similar Homes in the area
Home Values in the Area
Average Home Value in this Area
Purchase History
| Date | Type | Sale Price | Title Company |
|---|---|---|---|
| Quit Claim Deed | -- | None Listed On Document | |
| Warranty Deed | $230,000 | None Listed On Document | |
| Warranty Deed | $230,000 | None Listed On Document | |
| Warranty Deed | $171,000 | None Available |
Property History
| Date | Event | Price | Change | Sq Ft Price |
|---|---|---|---|---|
| 11/15/2024 11/15/24 | Sold | $230,000 | -2.1% | $184 / Sq Ft |
| 10/04/2024 10/04/24 | Pending | -- | -- | -- |
| 08/20/2024 08/20/24 | Price Changed | $235,000 | -1.1% | $188 / Sq Ft |
| 07/15/2024 07/15/24 | Price Changed | $237,500 | -2.1% | $190 / Sq Ft |
| 06/26/2024 06/26/24 | For Sale | $242,500 | +42.5% | $194 / Sq Ft |
| 05/17/2017 05/17/17 | Sold | $170,176 | +2.2% | $136 / Sq Ft |
| 04/04/2017 04/04/17 | Pending | -- | -- | -- |
| 01/19/2017 01/19/17 | For Sale | $166,500 | -- | $133 / Sq Ft |
Tax History Compared to Growth
Tax History
| Year | Tax Paid | Tax Assessment Tax Assessment Total Assessment is a certain percentage of the fair market value that is determined by local assessors to be the total taxable value of land and additions on the property. | Land | Improvement |
|---|---|---|---|---|
| 2023 | $4,428 | $241,100 | $35,500 | $205,600 |
| 2022 | $4,124 | $202,600 | $30,000 | $172,600 |
| 2021 | $4,104 | $195,200 | $30,000 | $165,200 |
| 2020 | $4,104 | $183,400 | $26,000 | $157,400 |
| 2019 | $3,726 | $168,900 | $26,000 | $142,900 |
| 2018 | $72 | $168,900 | $26,000 | $142,900 |
| 2017 | $0 | $0 | $0 | $0 |
Agents Affiliated with this Home
-
N
Seller's Agent in 2024
Nicki Borchert
IOWA REALTY
-
K
Buyer's Agent in 2024
Katelyn Nikolaev
Pinnacle Realty LLC
-
S
Seller's Agent in 2017
Sheila King
SKOGMAN REALTY
-
D
Buyer's Agent in 2017
Debbie Ryan
IOWA REALTY
Map
Source: Cedar Rapids Area Association of REALTORS®
MLS Number: 1700511
APN: 11274-53010-01024
- 4599 Summerset Ave NE
- 828 73rd St NE
- 7599 Summerset Ave NE
- 935 74th St NE Unit 5
- 815 Deer Run Dr NE
- 7635 Quail Trail NE
- 914 Deer Run Dr NE
- 7615 Westfield Dr NE
- 7633 Westfield Dr NE
- 620 Colton Cir NE Unit B11
- 640 Colton Cir NE Unit 7
- 7701 Westfield Dr NE
- 600 Colton Cir NE Unit 6
- 1018 Deer Run Dr NE
- 819 Winterberry Place NE Unit 819
- 1204 Crescent View Dr NE
- 1167 74th St NE Unit 1167
- 1019 Acacia Dr NE
- 7603 Hampshire Dr NE
- 6967 Doubletree Rd NE Unit 6967
