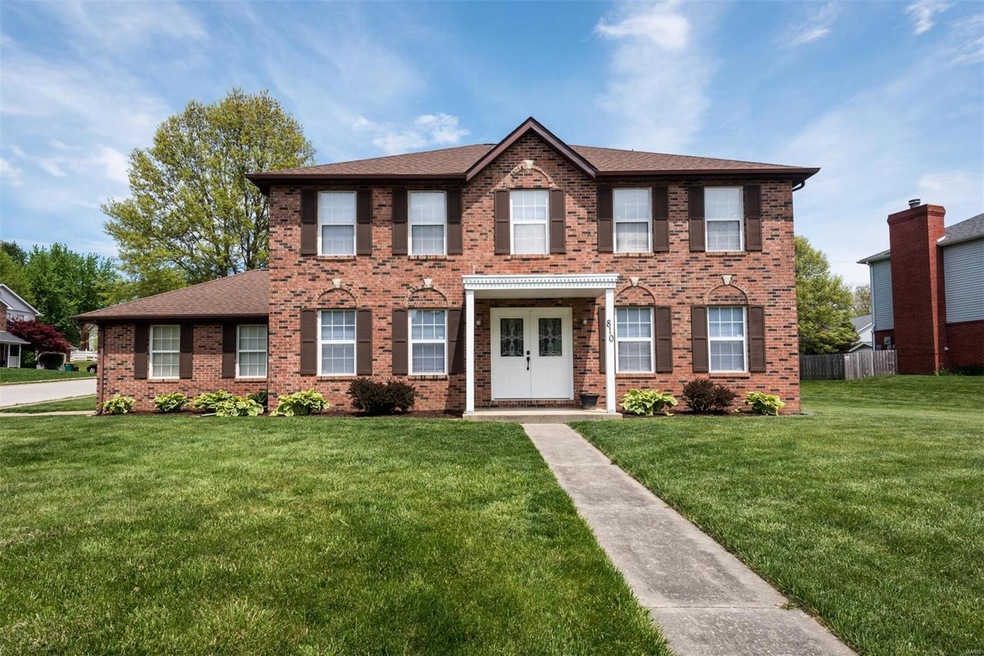
810 Deer Creek Rd O Fallon, IL 62269
Highlights
- Primary Bedroom Suite
- Corner Lot
- Lower Floor Utility Room
- Kampmeyer Elementary School Rated A-
- Covered Patio or Porch
- Formal Dining Room
About This Home
As of July 2018Total approx. sqft=2340
Last Agent to Sell the Property
Judy Dempcy Homes Powered by KW Pinnacle License #471.020181 Listed on: 05/09/2018
Last Buyer's Agent
Eric Booth
Keller Williams Pinnacle License #475.173493

Home Details
Home Type
- Single Family
Year Built
- 1990
Lot Details
- 0.33 Acre Lot
- Corner Lot
Parking
- 2 Car Attached Garage
- Side or Rear Entrance to Parking
Home Design
- Brick or Stone Mason
- Vinyl Siding
Interior Spaces
- 2,340 Sq Ft Home
- 2-Story Property
- Wood Burning Fireplace
- Fireplace With Gas Starter
- Bay Window
- Entrance Foyer
- Family Room with Fireplace
- Formal Dining Room
- Lower Floor Utility Room
- Laundry on main level
- Partially Carpeted
- Crawl Space
Kitchen
- Eat-In Kitchen
- Breakfast Bar
- Electric Oven or Range
- Microwave
- Dishwasher
- Disposal
Bedrooms and Bathrooms
- 4 Bedrooms
- Primary Bedroom Suite
- Walk-In Closet
- Primary Bathroom is a Full Bathroom
Outdoor Features
- Covered Patio or Porch
Utilities
- Forced Air Heating and Cooling System
- Heating System Uses Gas
- Underground Utilities
- Gas Water Heater
Ownership History
Purchase Details
Home Financials for this Owner
Home Financials are based on the most recent Mortgage that was taken out on this home.Purchase Details
Home Financials for this Owner
Home Financials are based on the most recent Mortgage that was taken out on this home.Purchase Details
Purchase Details
Home Financials for this Owner
Home Financials are based on the most recent Mortgage that was taken out on this home.Purchase Details
Home Financials for this Owner
Home Financials are based on the most recent Mortgage that was taken out on this home.Similar Homes in O Fallon, IL
Home Values in the Area
Average Home Value in this Area
Purchase History
| Date | Type | Sale Price | Title Company |
|---|---|---|---|
| Warranty Deed | $185,000 | Community Title Shiloh Llc | |
| Special Warranty Deed | $120,500 | Community Title Shiloh Llc | |
| Warranty Deed | -- | None Available | |
| Warranty Deed | $185,000 | Chicago Title | |
| Warranty Deed | $165,000 | Benedick Title Ins |
Mortgage History
| Date | Status | Loan Amount | Loan Type |
|---|---|---|---|
| Open | $270,000 | VA | |
| Closed | $190,848 | VA | |
| Closed | $192,378 | VA | |
| Closed | $191,100 | VA | |
| Previous Owner | $114,166 | New Conventional | |
| Previous Owner | $37,000 | Stand Alone Second | |
| Previous Owner | $148,000 | Fannie Mae Freddie Mac | |
| Previous Owner | $132,000 | Purchase Money Mortgage | |
| Previous Owner | $19,850 | Unknown | |
| Closed | $33,000 | No Value Available |
Property History
| Date | Event | Price | Change | Sq Ft Price |
|---|---|---|---|---|
| 07/13/2018 07/13/18 | Sold | $185,000 | 0.0% | $79 / Sq Ft |
| 06/08/2018 06/08/18 | Pending | -- | -- | -- |
| 05/29/2018 05/29/18 | For Sale | $185,000 | 0.0% | $79 / Sq Ft |
| 05/12/2018 05/12/18 | Pending | -- | -- | -- |
| 05/09/2018 05/09/18 | For Sale | $185,000 | +60.9% | $79 / Sq Ft |
| 04/21/2015 04/21/15 | Sold | $115,000 | -34.2% | $49 / Sq Ft |
| 03/13/2015 03/13/15 | Pending | -- | -- | -- |
| 09/24/2014 09/24/14 | For Sale | $174,900 | -- | $75 / Sq Ft |
Tax History Compared to Growth
Tax History
| Year | Tax Paid | Tax Assessment Tax Assessment Total Assessment is a certain percentage of the fair market value that is determined by local assessors to be the total taxable value of land and additions on the property. | Land | Improvement |
|---|---|---|---|---|
| 2024 | -- | $100,989 | $18,046 | $82,943 |
| 2023 | -- | $89,633 | $16,017 | $73,616 |
| 2022 | $5,420 | $82,406 | $14,726 | $67,680 |
| 2021 | $5,704 | $77,843 | $14,774 | $63,069 |
| 2020 | $5,655 | $73,685 | $13,985 | $59,700 |
| 2019 | $5,517 | $73,685 | $13,985 | $59,700 |
| 2018 | $5,852 | $71,546 | $13,579 | $57,967 |
| 2017 | $5,295 | $62,409 | $13,639 | $48,770 |
| 2016 | $5,280 | $60,953 | $13,321 | $47,632 |
| 2014 | $4,890 | $60,248 | $13,167 | $47,081 |
| 2013 | -- | $59,324 | $12,965 | $46,359 |
Agents Affiliated with this Home
-
Rob Cole

Seller's Agent in 2018
Rob Cole
Judy Dempcy Homes Powered by KW Pinnacle
(618) 632-4030
451 in this area
869 Total Sales
-
E
Buyer's Agent in 2018
Eric Booth
Keller Williams Pinnacle
-
T
Seller's Agent in 2015
Timothy Litchford
Owners.com
Map
Source: MARIS MLS
MLS Number: MIS18036231
APN: 04-20.0-210-010
- 1505 Cedar Ridge Dr
- 1509 Cedar Ridge Dr
- 1342 Stone Creek Dr
- 1217 Dempcy Ln
- 818 Paige Ln
- 14 Shallowbrook Dr
- 922 Benjamin Dr
- 804 Cardiff Ct
- 28 Shallowbrook Dr
- 910 Indian Springs Rd
- 108 Chickasaw Ln
- 1416 Keck Ridge Dr
- 724 E Wesley Dr
- 125 Chickasaw Ln
- 806 N Smiley St
- 1676 Lancaster Dr
- 1501 Keck Ridge Dr
- 1029 Stonybrook Dr
- 710 N Smiley St
- 107 W Brittany Ln
