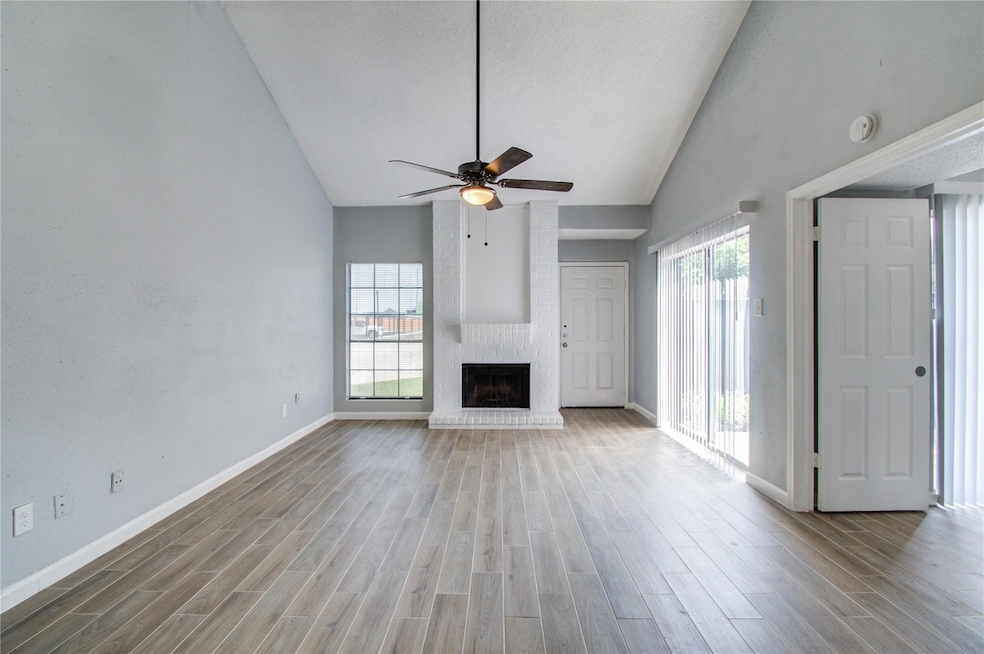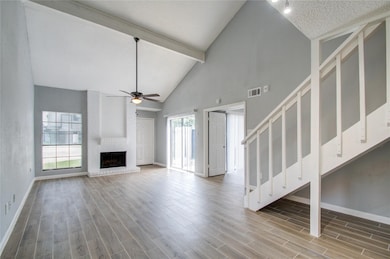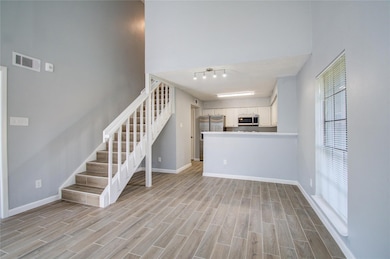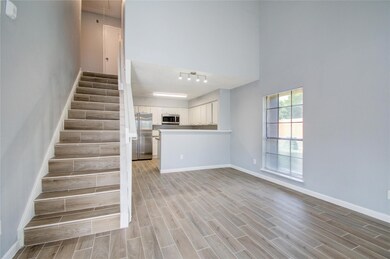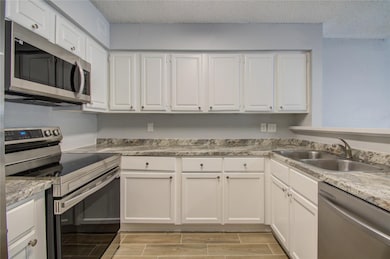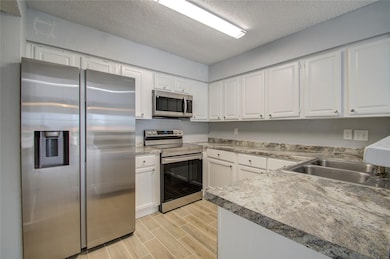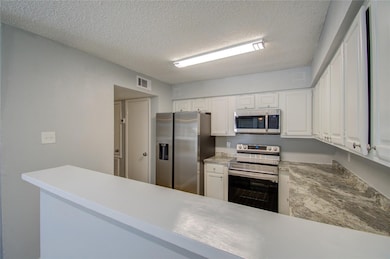810 Dunson Glen Dr Unit 403 Houston, TX 77090
Northside NeighborhoodHighlights
- Deck
- High Ceiling
- Fenced Yard
- Traditional Architecture
- Breakfast Room
- Family Room Off Kitchen
About This Home
Completely renovated in 2023, this Move-in ready 3-bed, 2-bath townhome in a gated community offers tile flooring throughout and a modern, neutral color palette. Primary bedroom down, two bedrooms up. Kitchen includes stainless steel electric oven and range, built-in microwave, and refrigerator. Water included—tenant pays electricity. Enjoy a private patio area, carport/open unassigned parking. Stackable W/D Connections included. Pets considered case by case. SECTION 8 WELCOMED! Conveniently located near Beltway 8 and Hwy 45 for an easy commute. Clean, stylish, and available for immediate move-in! Contact our office to pick your move-in special!!
Townhouse Details
Home Type
- Townhome
Year Built
- Built in 1984
Lot Details
- Fenced Yard
Parking
- Unassigned Parking
Home Design
- Traditional Architecture
Interior Spaces
- 1,248 Sq Ft Home
- 2-Story Property
- High Ceiling
- Ceiling Fan
- Wood Burning Fireplace
- Window Treatments
- Family Room Off Kitchen
- Living Room
- Breakfast Room
- Utility Room
- Washer and Electric Dryer Hookup
- Tile Flooring
- Security Gate
Kitchen
- Electric Oven
- Electric Range
- Microwave
- Dishwasher
- Disposal
Bedrooms and Bathrooms
- 3 Bedrooms
- 2 Full Bathrooms
- Bathtub with Shower
Eco-Friendly Details
- ENERGY STAR Qualified Appliances
- Energy-Efficient Thermostat
Outdoor Features
- Deck
- Patio
Schools
- Clark Elementary School
- Bammel Middle School
- Andy Dekaney H S High School
Utilities
- Central Heating and Cooling System
- Programmable Thermostat
Listing and Financial Details
- Property Available on 4/25/25
- Long Term Lease
Community Details
Overview
- Creative Property Management Association
- The Blakemore Townhomes Subdivision
Pet Policy
- Call for details about the types of pets allowed
- Pet Deposit Required
Security
- Card or Code Access
- Fire and Smoke Detector
Map
Source: Houston Association of REALTORS®
MLS Number: 14273205
APN: 117-092-000-0001
- 5611 Sandhill Oak Trail
- 814 Eagles Glide Dr
- 14910 Darbydale Dr
- 14923 Huntington Willow Ln
- 14934 Hidalgo Valley Ln
- 14975 Eagle Feather Dr
- 14983 Eagle Feather Dr
- 14951 Eagle Feather Dr
- 14947 Eagle Feather Dr
- 14979 Eagle Feather Dr
- 14939 Eagle Feather Dr
- 714 Horseshoe Springs Ln
- 14959 Eagle Feather Ct
- 715 Majestic Eagle Ct
- 711 Majestic Eagle Ct
- 707 Majestic Eagle Ct
- 703 Majestic Eagle Ct
- 15111 Raffia Leaves Way
- 15111 Longleaf Forest Dr
- 13922 Brayford Place Ct
