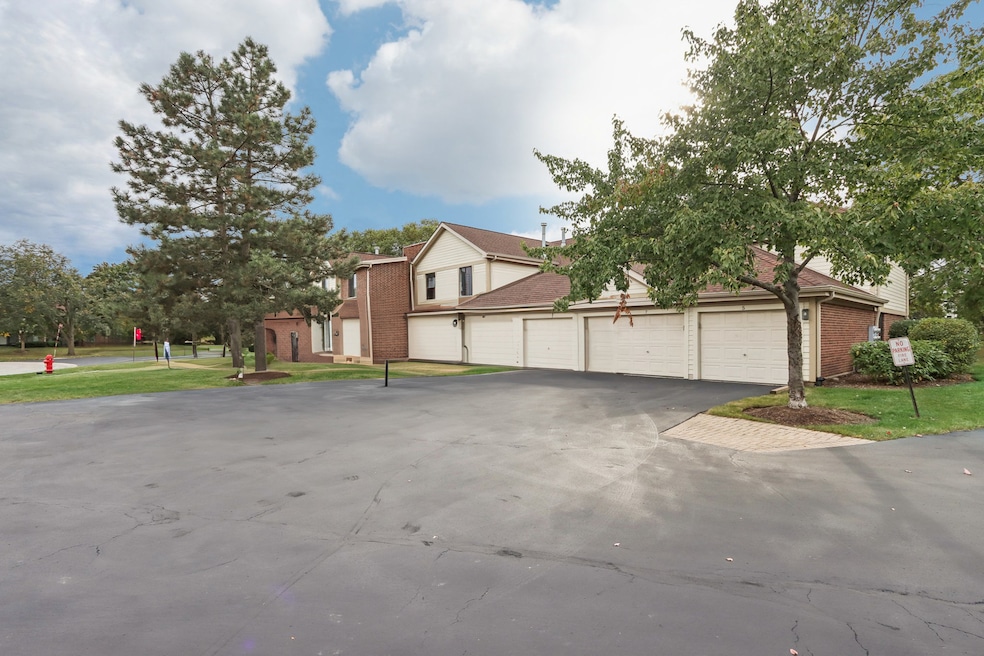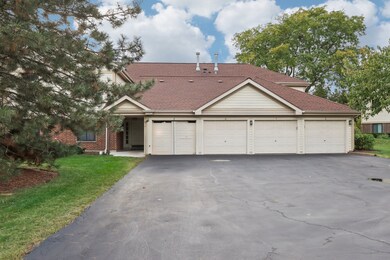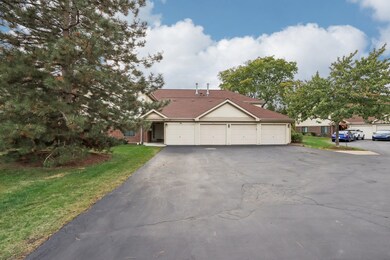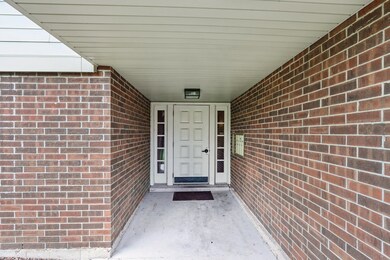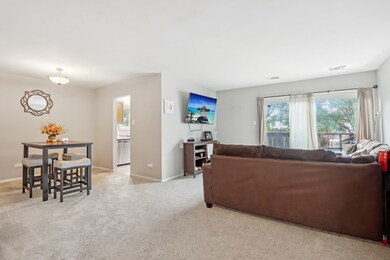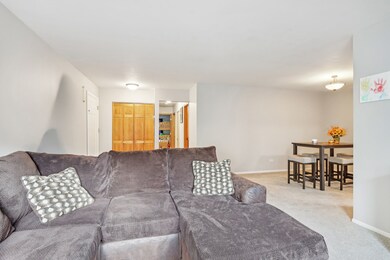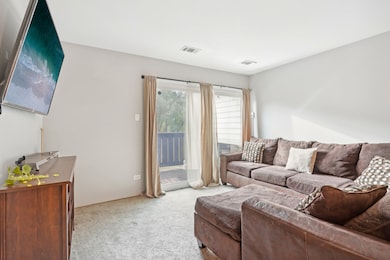
810 E Kings Row Unit 6 Palatine, IL 60074
Capri Village NeighborhoodHighlights
- Formal Dining Room
- Balcony
- Intercom
- Palatine High School Rated A
- Soaking Tub
- Living Room
About This Home
As of June 2025Phenomenal Price for a 2 Bedroom and 2 Bathroom Second Floor Unit. Unit Located in a Private Cul-de-sac. Move-In ready. Fresh New Paint! Primary Bedroom includes a Full Bathroom with a Tub and a Walk-in-Closet. Enjoy the convenience of an In-Unit Washer and Dryer. Private Balcony does not face another building or unit. The Eat-in-Kitchen comes equipped with a Dishwasher, Microwave, Refrigerator, and Stove-Range. Central AC and Gas Heat ensure year-round comfort. 1 Garage Parking included & 2 Driveway Parking Spots. Less than 5 minutes to the Highway.
Property Details
Home Type
- Condominium
Est. Annual Taxes
- $4,490
Year Built
- Built in 1981
HOA Fees
- $428 Monthly HOA Fees
Parking
- 1 Car Garage
- Parking Included in Price
Home Design
- Villa
- Brick Exterior Construction
Interior Spaces
- 2-Story Property
- Window Screens
- Family Room
- Living Room
- Formal Dining Room
- Intercom
Kitchen
- Range
- Microwave
- Dishwasher
- Disposal
Flooring
- Carpet
- Ceramic Tile
Bedrooms and Bathrooms
- 2 Bedrooms
- 2 Potential Bedrooms
- 2 Full Bathrooms
- Soaking Tub
Laundry
- Laundry Room
- Dryer
- Washer
Outdoor Features
- Balcony
Schools
- Lake Louise Elementary School
- Winston Campus Middle School
- Palatine High School
Utilities
- Central Air
- Heating System Uses Natural Gas
Community Details
Overview
- Association fees include insurance, exterior maintenance, lawn care, snow removal
- 4 Units
- Daniel Bisplinghoff Association, Phone Number (847) 221-8553
- Kingsbrooke Subdivision
- Property managed by First Service Residential
Pet Policy
- Limit on the number of pets
- Dogs and Cats Allowed
Security
- Carbon Monoxide Detectors
Similar Homes in the area
Home Values in the Area
Average Home Value in this Area
Property History
| Date | Event | Price | Change | Sq Ft Price |
|---|---|---|---|---|
| 06/11/2025 06/11/25 | Sold | $235,000 | 0.0% | $247 / Sq Ft |
| 05/05/2025 05/05/25 | Pending | -- | -- | -- |
| 05/01/2025 05/01/25 | For Sale | $235,000 | +53.6% | $247 / Sq Ft |
| 04/23/2021 04/23/21 | Sold | $153,000 | +2.1% | $161 / Sq Ft |
| 02/10/2021 02/10/21 | Pending | -- | -- | -- |
| 01/30/2021 01/30/21 | For Sale | $149,900 | 0.0% | $158 / Sq Ft |
| 01/17/2021 01/17/21 | Pending | -- | -- | -- |
| 01/04/2021 01/04/21 | For Sale | $149,900 | -- | $158 / Sq Ft |
Tax History Compared to Growth
Agents Affiliated with this Home
-
Lucero Mateos

Seller's Agent in 2025
Lucero Mateos
Compass
(847) 909-6708
2 in this area
39 Total Sales
-
Kim Alden

Seller Co-Listing Agent in 2025
Kim Alden
Compass
(847) 254-5757
13 in this area
1,486 Total Sales
-
Phillip Bentley

Buyer's Agent in 2025
Phillip Bentley
Real People Realty
(847) 877-8690
2 in this area
25 Total Sales
-

Seller's Agent in 2021
John Ahrens
Redfin Corporation
-

Buyer's Agent in 2021
Jose Burgos
35th Street Realty Inc
(630) 865-3998
Map
Source: Midwest Real Estate Data (MRED)
MLS Number: 12353702
- 840 E Coach Rd Unit 5
- 840 E Coach Rd Unit 8
- 856 E Coach Rd Unit 1
- 1010 E Kevin Cir Unit 1804
- 2136 N Westmoreland Dr
- 2135 N Haig Ct
- 2091 N Almond Ct
- 2254 N Baldwin Way Unit 4A
- 676 E Whispering Oaks Ct Unit 24
- 2165 N Dogwood Ln Unit 46A
- 813 E Gardenia Ln
- 4259 Jennifer Ln Unit 2D
- 1991 N Williamsburg Dr Unit 203
- 4220 Bonhill Dr Unit 3E
- 1191 E Barberry Ln Unit E
- 2353 Bayberry Ln
- 2044 N Rand Rd Unit 108
- 2044 N Rand Rd Unit 107
- 2028 N Rand Rd Unit 202
- 20650 & 20672 W Lake Cook Rd
