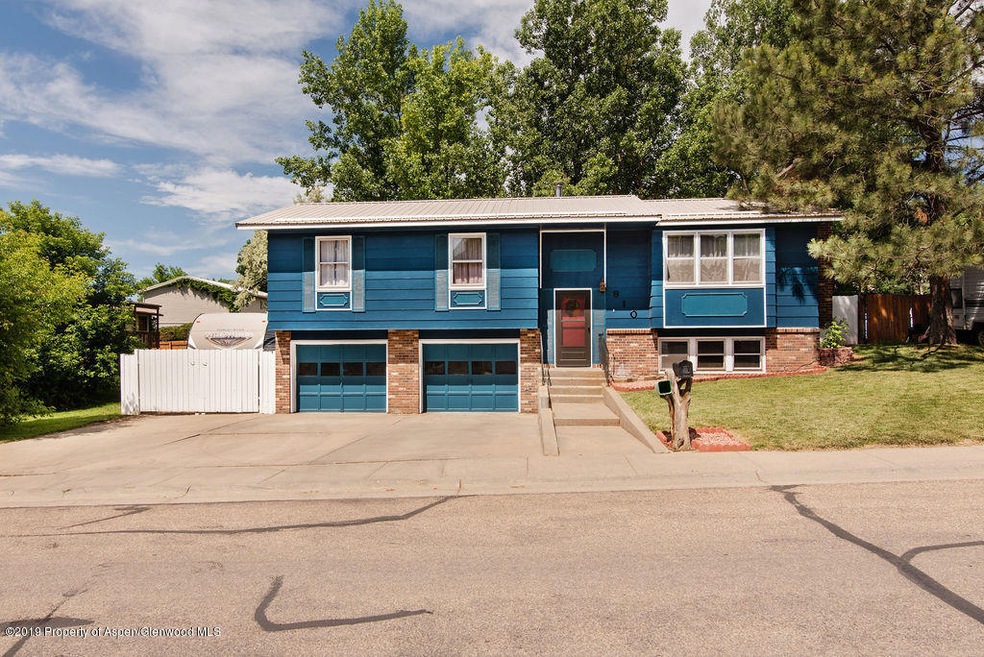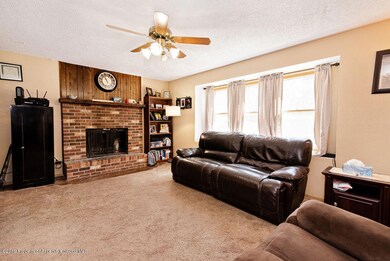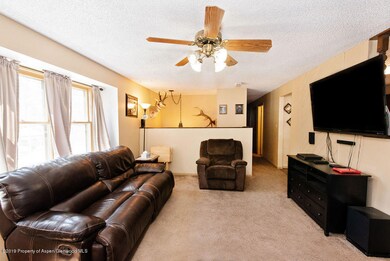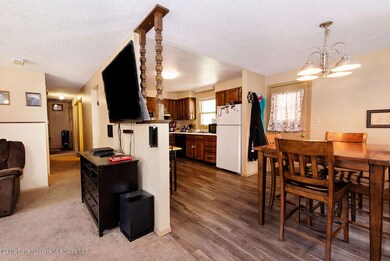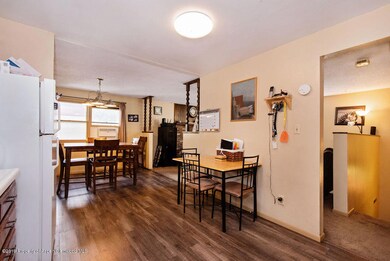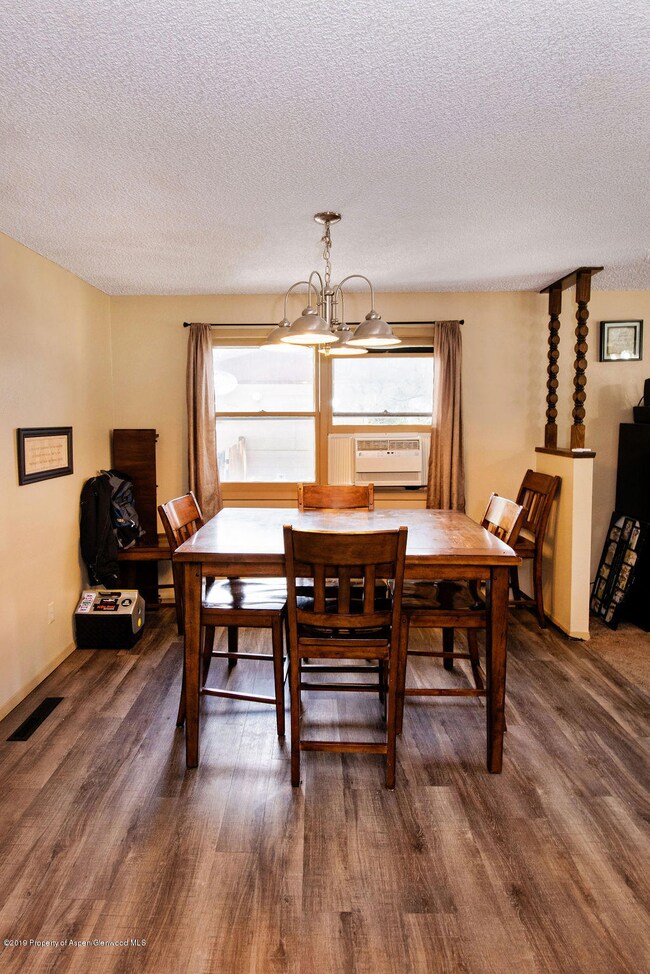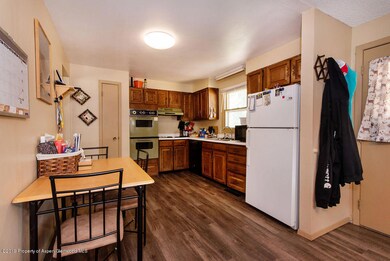
Estimated Value: $295,000 - $320,000
Highlights
- Green Building
- 2 Fireplaces
- Laundry Room
- Main Floor Primary Bedroom
- Patio
- Forced Air Heating System
About This Home
As of January 2020Open House: Tues, Oct 15th 5:00-6:30pm.
Take a look at this 3 bedroom, 2 1/2 bath home in a great location in this well maintained neighborhood. This home features new exterior paint, newer carpet in the large family room downstairs, newer flooring in the kitchen & bathrooms, new dishwasher, newer furnace, and a HUGE privacy fenced backyard that features a new deck great for entertaining. The downstairs features a large family room (which could be converted to a large fourth bedroom if you need an extra bedroom) and a half bath which makes for great potential to turn it into a second master suite. There is a 2 car attached garage plus extra parking on the side with room for a camper & toys! Call today to schedule your showing!
Last Agent to Sell the Property
Country Living Realty Brokerage Phone: (970) 824-0223 License #ER100047576 Listed on: 07/17/2019
Home Details
Home Type
- Single Family
Est. Annual Taxes
- $986
Year Built
- Built in 1977
Lot Details
- 6,250 Sq Ft Lot
- East Facing Home
- Fenced
- Property is in good condition
Parking
- 2 Car Garage
Home Design
- Split Level Home
- Frame Construction
Interior Spaces
- 1,728 Sq Ft Home
- 2-Story Property
- 2 Fireplaces
- Wood Burning Fireplace
- Laundry Room
- Finished Basement
Kitchen
- Range
- Dishwasher
Bedrooms and Bathrooms
- 3 Bedrooms
- Primary Bedroom on Main
Utilities
- Forced Air Heating System
- Heating System Uses Natural Gas
Additional Features
- Green Building
- Patio
Community Details
- Property has a Home Owners Association
- Association fees include sewer
- Sandwood Subdivision
Listing and Financial Details
- Exclusions: Washer, Dryer
- Assessor Parcel Number 065735401013
Ownership History
Purchase Details
Home Financials for this Owner
Home Financials are based on the most recent Mortgage that was taken out on this home.Purchase Details
Home Financials for this Owner
Home Financials are based on the most recent Mortgage that was taken out on this home.Purchase Details
Home Financials for this Owner
Home Financials are based on the most recent Mortgage that was taken out on this home.Purchase Details
Home Financials for this Owner
Home Financials are based on the most recent Mortgage that was taken out on this home.Similar Homes in Craig, CO
Home Values in the Area
Average Home Value in this Area
Purchase History
| Date | Buyer | Sale Price | Title Company |
|---|---|---|---|
| Keisel George C | $177,000 | Abstract & Title Co | |
| Sollenberger Michael | $110,000 | None Available | |
| Luker Alvin | -- | None Available | |
| Luker Alvin | -- | None Available |
Mortgage History
| Date | Status | Borrower | Loan Amount |
|---|---|---|---|
| Open | Keisel George C | $165,000 | |
| Previous Owner | Sollenberger Michael | $139,000 | |
| Previous Owner | Sollenberger Michael | $112,244 | |
| Previous Owner | Luker Alvin | $219,851 | |
| Previous Owner | Luker Alvin | $218,025 | |
| Previous Owner | Luker Alvin | $161,500 | |
| Previous Owner | Luker Alvin | $124,000 |
Property History
| Date | Event | Price | Change | Sq Ft Price |
|---|---|---|---|---|
| 01/08/2020 01/08/20 | Sold | $177,000 | -9.2% | $102 / Sq Ft |
| 12/09/2019 12/09/19 | Pending | -- | -- | -- |
| 06/30/2019 06/30/19 | For Sale | $195,000 | +77.3% | $113 / Sq Ft |
| 05/31/2013 05/31/13 | Sold | $110,000 | -26.7% | $64 / Sq Ft |
| 02/02/2013 02/02/13 | Pending | -- | -- | -- |
| 12/03/2011 12/03/11 | For Sale | $150,000 | -- | $87 / Sq Ft |
Tax History Compared to Growth
Tax History
| Year | Tax Paid | Tax Assessment Tax Assessment Total Assessment is a certain percentage of the fair market value that is determined by local assessors to be the total taxable value of land and additions on the property. | Land | Improvement |
|---|---|---|---|---|
| 2024 | $985 | $11,350 | $1,680 | $9,670 |
| 2023 | $985 | $11,350 | $1,680 | $9,670 |
| 2022 | $1,154 | $13,690 | $2,310 | $11,380 |
| 2021 | $1,167 | $14,090 | $2,380 | $11,710 |
| 2020 | $1,152 | $14,090 | $2,380 | $11,710 |
| 2019 | $1,069 | $13,200 | $2,380 | $10,820 |
| 2018 | $986 | $12,120 | $2,390 | $9,730 |
| 2017 | $1,017 | $12,120 | $2,390 | $9,730 |
| 2016 | $976 | $12,020 | $2,650 | $9,370 |
| 2015 | $1,007 | $12,020 | $2,650 | $9,370 |
| 2013 | $1,007 | $12,230 | $2,650 | $9,580 |
Agents Affiliated with this Home
-
Dorina Fredrickson

Seller's Agent in 2020
Dorina Fredrickson
Country Living Realty
(970) 629-1089
365 Total Sales
-
Andrea Camp
A
Buyer's Agent in 2020
Andrea Camp
Country Living Realty
(970) 326-6153
152 Total Sales
-
K
Seller's Agent in 2013
Kim Cox
Cornerstone Realty LTD.
-
V
Buyer's Agent in 2013
Vicki Gutierrez
Country Living Realty
Map
Source: Aspen Glenwood MLS
MLS Number: 160146
APN: R006170
- TBD Finley Ln
- 836 Villa View Dr
- Tbd Sunset Cir
- 896 Villa View Dr
- 836 Ledford St
- 1184 Crest Dr
- 1001 Alta Ct
- TBD Villa W
- 1060 Alta Vista Dr
- 922 Steele Ct
- 1290 Alta Vista Dr
- 816 W 8th Dr
- 590 Steele St
- 885 Stout St
- 577 Steele St
- 590 5th Ave W
- 795 Pershing St
- 901 Pershing St
- 565 Sandrock Dr
- 360 Woodbury Dr
