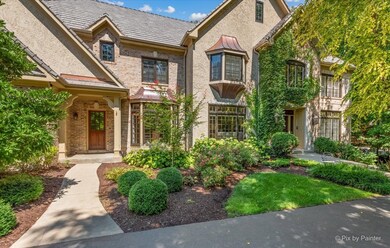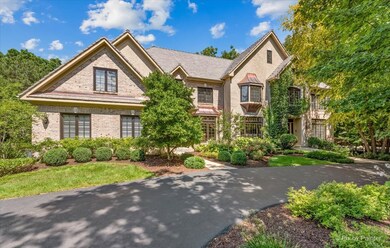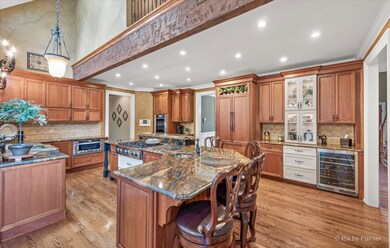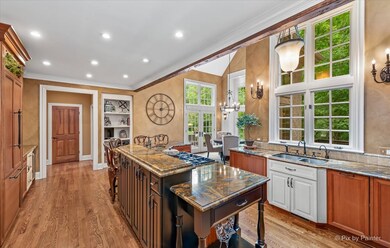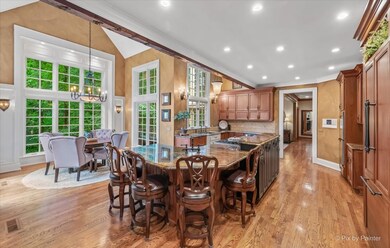
810 Fox Glen Dr Saint Charles, IL 60174
Dunham Castle NeighborhoodEstimated Value: $1,313,810 - $1,491,000
Highlights
- Spa
- Landscaped Professionally
- Fireplace in Primary Bedroom
- Norton Creek Elementary School Rated A
- Mature Trees
- Deck
About This Home
As of December 2022The curb appeal is just the start of this captivating 2 story custom home with a main level master suite and 3.5 car garage in the serene neighborhood of The Woods of Fox Glen! The brick exterior, DaVinci shake roof, and mature landscaping greet you. Step inside to an open foyer with grand staircase. Gleaming hardwood floors take you through the living room with beautiful built-ins, to the separate dining room with big bay window, to the gourmet kitchen with Thermador refrigerator, Dacor gas cooktop, double oven, Bosch dishwasher, microwave with warming drawer, center island with breakfast bar seating and bar sink, expansive granite counters and cabinets with crown moldings, butler's pantry, and picturesque breakfast room. Family room with soaring ceiling, 2 story wall of windows, brick-faced wood burning fireplace, and doors that head out to a private and enclosed deck. Generously sized first floor master suite with volume ceiling, gas fireplace, HUGE walk-in closet (14X12) with tall island of drawers, and luxurious ensuite bath with whirlpool tub, separate shower and rain shower head, and double vanity. Upstairs are 4 spacious bedrooms, 2 full baths; 1 of them being Jack-and-Jill, large linen closets and walk-in storage area. There is an additional 161 sq ft of unfinished attic space waiting for your finishing ideas. Downstairs you'll find an entertainer's dream with so much space for a lower family room, game/play room, recreation/exercise room, full bar with fridge and cabinets, double-sided gas fireplace, sizable bedroom, full bath, and patio doors that lead out to the 8 person hot tub. Enjoy the beautiful outdoors on the bluestone patio, next to the gas firepit, on the lush green lawn, and surrounded by wonderful, wooded views! Value added features: (2022) Roof, gutters, downspouts, copper; (2021) Kitchen skylights; (2020) 2 AC's, 2 furnaces, 2 humidifiers, dishwasher, 2 thermostats, Instant hot/cold tap in kitchen, active radon system, hardwood floors bedroom 6; (2019) Composite deck; (2018) Washer, dryer, garage doors refinished, Jack & Jill bathroom updated; (2017) Water heater, electric vehicle plug in garage, outdoor sprinkler system; security system; (2016) Driveway.
Last Agent to Sell the Property
Keller Williams Inspire - Geneva License #475130544 Listed on: 10/15/2022

Home Details
Home Type
- Single Family
Est. Annual Taxes
- $19,380
Year Built
- Built in 1991
Lot Details
- 0.81 Acre Lot
- Lot Dimensions are 142x221x175x229
- Landscaped Professionally
- Paved or Partially Paved Lot
- Sprinkler System
- Mature Trees
- Wooded Lot
HOA Fees
- $38 Monthly HOA Fees
Parking
- 3.5 Car Attached Garage
- Garage Transmitter
- Garage Door Opener
- Driveway
- Parking Included in Price
Home Design
- Traditional Architecture
- Brick Exterior Construction
- Shake Roof
- Radon Mitigation System
- Concrete Perimeter Foundation
Interior Spaces
- 7,420 Sq Ft Home
- 2-Story Property
- Wet Bar
- Central Vacuum
- Bar Fridge
- Bar
- Historic or Period Millwork
- Vaulted Ceiling
- Ceiling Fan
- Double Sided Fireplace
- Wood Burning Fireplace
- Gas Log Fireplace
- Entrance Foyer
- Family Room with Fireplace
- 3 Fireplaces
- Family Room Downstairs
- Living Room
- Breakfast Room
- Formal Dining Room
- Recreation Room
- Game Room
- Gallery
- Home Gym
- Unfinished Attic
Kitchen
- Double Oven
- Gas Cooktop
- Microwave
- High End Refrigerator
- Dishwasher
- Wine Refrigerator
- Stainless Steel Appliances
- Granite Countertops
- Disposal
Flooring
- Wood
- Partially Carpeted
Bedrooms and Bathrooms
- 6 Bedrooms
- 6 Potential Bedrooms
- Main Floor Bedroom
- Fireplace in Primary Bedroom
- Walk-In Closet
- Bathroom on Main Level
- 5 Full Bathrooms
- Dual Sinks
- Whirlpool Bathtub
- Double Shower
- Separate Shower
Laundry
- Laundry Room
- Laundry on main level
- Dryer
- Washer
Finished Basement
- Walk-Out Basement
- Basement Fills Entire Space Under The House
- Exterior Basement Entry
- Sump Pump
- Fireplace in Basement
- Recreation or Family Area in Basement
- Finished Basement Bathroom
- Basement Window Egress
Home Security
- Home Security System
- Intercom
- Carbon Monoxide Detectors
Outdoor Features
- Spa
- Deck
- Patio
Schools
- Fox Ridge Elementary School
- Wredling Middle School
- St Charles East High School
Utilities
- Forced Air Zoned Cooling and Heating System
- Humidifier
- Heating System Uses Natural Gas
- Multiple Water Heaters
- Water Purifier
- Water Softener is Owned
Community Details
- Association fees include insurance
- Woods Of Fox Glen Subdivision, Custom Floorplan
Listing and Financial Details
- Homeowner Tax Exemptions
Ownership History
Purchase Details
Home Financials for this Owner
Home Financials are based on the most recent Mortgage that was taken out on this home.Purchase Details
Home Financials for this Owner
Home Financials are based on the most recent Mortgage that was taken out on this home.Purchase Details
Home Financials for this Owner
Home Financials are based on the most recent Mortgage that was taken out on this home.Purchase Details
Home Financials for this Owner
Home Financials are based on the most recent Mortgage that was taken out on this home.Purchase Details
Home Financials for this Owner
Home Financials are based on the most recent Mortgage that was taken out on this home.Similar Homes in the area
Home Values in the Area
Average Home Value in this Area
Purchase History
| Date | Buyer | Sale Price | Title Company |
|---|---|---|---|
| Clarke Jason Travis | $1,185,000 | First American Title | |
| Vaningen Jim M | $950,000 | Heritage Title Company | |
| Fix John | $1,060,000 | Chicago Title Insurance Comp | |
| Ehrlich Jeffrey L | -- | First American Title Ins Co | |
| Sharbaugh Thomas R | $461,666 | First American Title Ins Co |
Mortgage History
| Date | Status | Borrower | Loan Amount |
|---|---|---|---|
| Previous Owner | Vaningen Jim M | $469,000 | |
| Previous Owner | Ingen Jim M Van | $516,000 | |
| Previous Owner | Vaningen Jim M | $550,000 | |
| Previous Owner | Fix John | $249,000 | |
| Previous Owner | Fix John | $804,000 | |
| Previous Owner | Sharbaugh Thomas R | $459,500 | |
| Previous Owner | Sharbaugh Thomas R | $470,000 | |
| Previous Owner | Sharbaugh Thomas R | $482,000 | |
| Previous Owner | Sharbaugh Thomas R | $485,000 |
Property History
| Date | Event | Price | Change | Sq Ft Price |
|---|---|---|---|---|
| 12/16/2022 12/16/22 | Sold | $1,185,000 | 0.0% | $160 / Sq Ft |
| 11/19/2022 11/19/22 | Pending | -- | -- | -- |
| 11/17/2022 11/17/22 | For Sale | $1,185,000 | 0.0% | $160 / Sq Ft |
| 11/13/2022 11/13/22 | Off Market | $1,185,000 | -- | -- |
| 10/15/2022 10/15/22 | For Sale | $1,185,000 | +24.7% | $160 / Sq Ft |
| 06/28/2013 06/28/13 | Sold | $950,000 | -11.6% | $128 / Sq Ft |
| 03/24/2013 03/24/13 | Price Changed | $1,075,000 | +13.2% | $145 / Sq Ft |
| 11/05/2012 11/05/12 | Off Market | $950,000 | -- | -- |
| 10/31/2012 10/31/12 | Pending | -- | -- | -- |
| 10/24/2012 10/24/12 | For Sale | $1,000,000 | -- | $135 / Sq Ft |
Tax History Compared to Growth
Tax History
| Year | Tax Paid | Tax Assessment Tax Assessment Total Assessment is a certain percentage of the fair market value that is determined by local assessors to be the total taxable value of land and additions on the property. | Land | Improvement |
|---|---|---|---|---|
| 2023 | $28,476 | $363,804 | $64,874 | $298,930 |
| 2022 | $20,152 | $255,585 | $58,751 | $196,834 |
| 2021 | $19,380 | $243,623 | $56,001 | $187,622 |
| 2020 | $20,964 | $260,728 | $58,622 | $202,106 |
| 2019 | $20,598 | $255,565 | $57,461 | $198,104 |
| 2018 | $20,881 | $257,749 | $61,417 | $196,332 |
| 2017 | $20,381 | $249,241 | $59,317 | $189,924 |
| 2016 | $24,501 | $274,200 | $64,388 | $209,812 |
| 2015 | -- | $288,584 | $63,694 | $224,890 |
| 2014 | -- | $247,581 | $63,694 | $183,887 |
| 2013 | -- | $260,226 | $64,331 | $195,895 |
Agents Affiliated with this Home
-
Katie Fish

Seller's Agent in 2022
Katie Fish
Keller Williams Inspire - Geneva
(847) 560-3474
3 in this area
339 Total Sales
-
Jeffrey M Jordan

Buyer's Agent in 2022
Jeffrey M Jordan
RE/MAX
2 in this area
207 Total Sales
-
Vincent Romano

Seller's Agent in 2013
Vincent Romano
Keller Williams Success Realty
(847) 962-3051
223 Total Sales
-
Katie Holmes

Buyer's Agent in 2013
Katie Holmes
Keller Williams Success Realty
(847) 961-8088
99 Total Sales
Map
Source: Midwest Real Estate Data (MRED)
MLS Number: 11653477
APN: 09-15-276-014
- 3009 Fox Glen Ct
- 5N770 Pearson Dr
- 34W789 S James Dr
- lot 012 Tuscola Ave
- 6N853 State Route 31
- 875 Country Club Rd
- 6N307 Whitmore Cir Unit A
- 6N365 Whitmore Cir Unit A
- 5N024 Il Route 31
- 6N362 Riverside Dr
- 6N510 Sycamore Ave
- 35W768 Wood Ln
- 4009 Faith Ln
- 4032 Faith Ln
- 4016 Faith Ln
- 135 Thornhill Farm Ln Unit 1
- 4156 Meadow View Dr
- 401 Abbeywood Dr
- Lot 5 Illinois St
- 144 Whittington Course
- 810 Fox Glen Dr
- 818 Fox Glen Dr
- 802 Fox Glen Dr
- 3018 Fox Glen Ct
- 826 Fox Glen Dr
- 734 Fox Glen Dr
- 721 Fox Glen Dr
- 834 Fox Glen Dr
- 3014 Fox Glen Ct
- 3013 Fox Glen Ct
- 713 Fox Glen Dr
- 3010 Fox Glen Ct Unit 1
- 718 Fox Glen Dr
- 35W129 Army Trail Rd
- Lot 29 Fox Glen Dr
- Lot 18 Fox Glen Dr
- 34W943 Army Trail Rd
- 705 Fox Glen Dr
- 5N499 Il Route 25
- 5N541 Il Route 25

