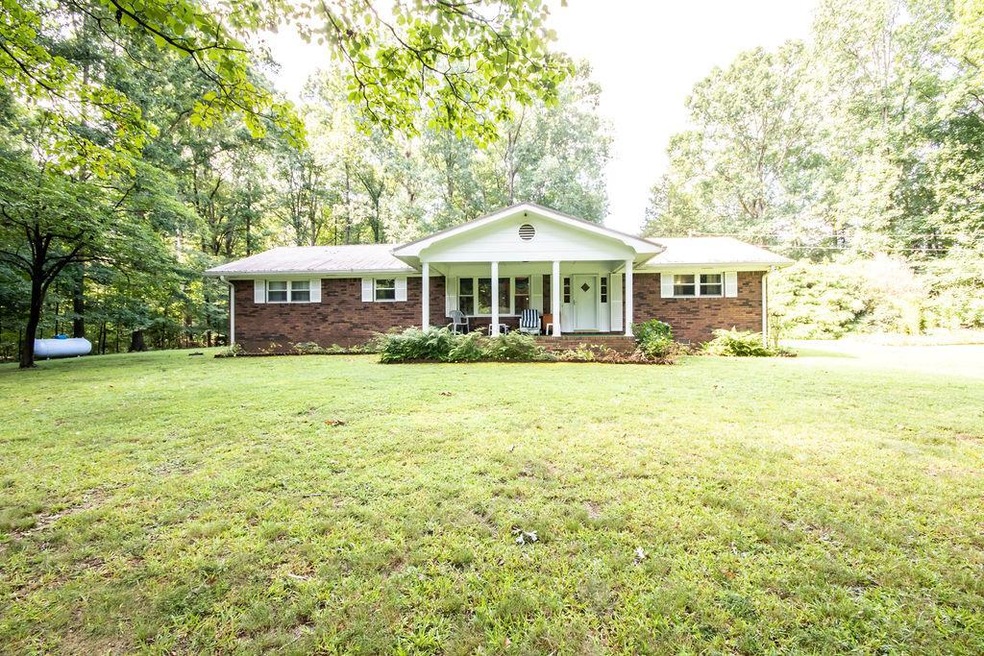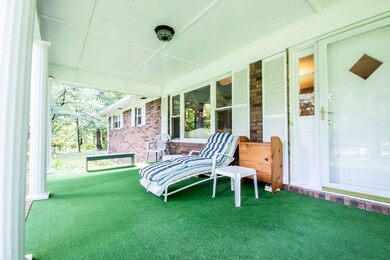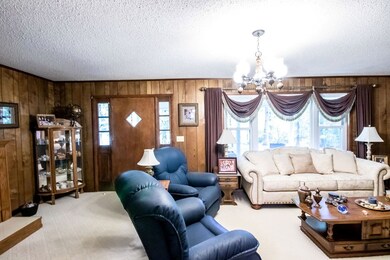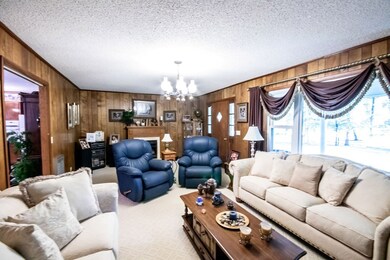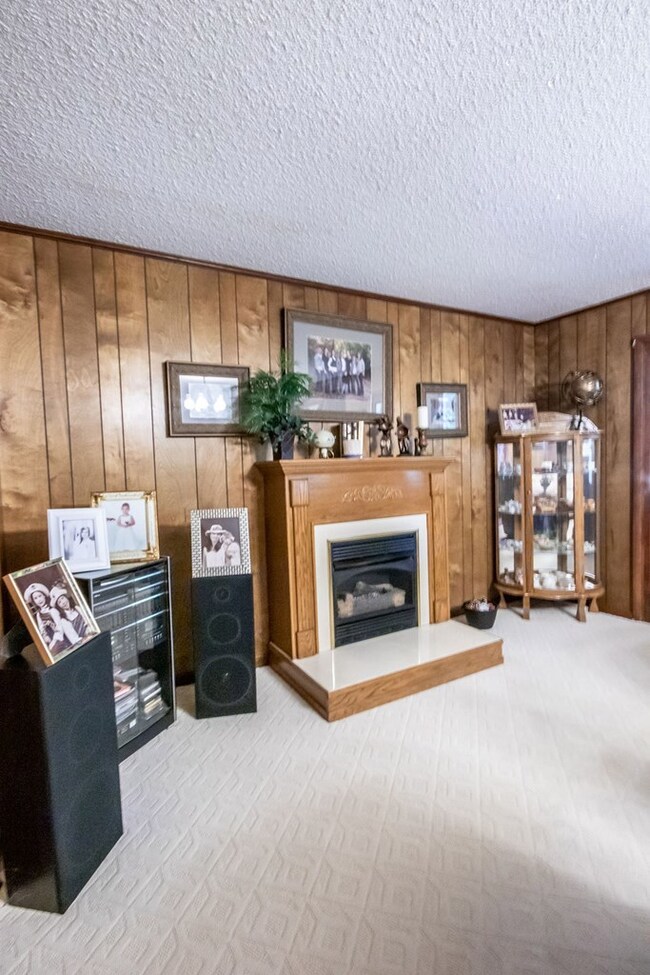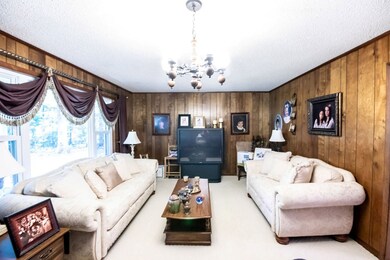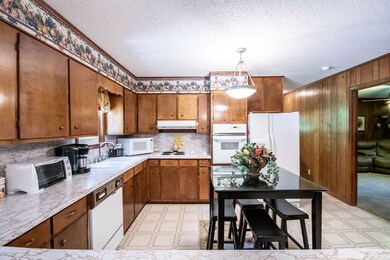
810 Fullers Chapel Rd Chatsworth, GA 30705
Highlights
- 23 Acre Lot
- Wooded Lot
- Covered patio or porch
- Deck
- Ranch Style House
- Breakfast Area or Nook
About This Home
As of November 2021VERY PRIVATE AND PEACEFUL! This all brick Ranch has been in the same family since 1973. Extremely well cared for. This home is spacious, over 1800 sq. ft. Open Kitchen and Dining w/Breakfast Bar, Lg. Living room, separate Den, 3 Lg. Bedrooms, 2 full Baths. Covered front porch, back deck. Metal building, Pole barn, shed for car. All of this on 23+acres, mostly all in Large timber. Windows, roof, HVAC replaced. Call me for more information on this property.
Last Agent to Sell the Property
Coldwell Banker Kinard Realty - Dalton License #268959 Listed on: 08/01/2019

Home Details
Home Type
- Single Family
Est. Annual Taxes
- $2,763
Year Built
- Built in 1973
Lot Details
- 23 Acre Lot
- Level Lot
- Wooded Lot
Parking
- Open Parking
Home Design
- Ranch Style House
- Brick Exterior Construction
- Metal Roof
Interior Spaces
- 1,854 Sq Ft Home
- Ceiling Fan
- Electric Fireplace
- Thermal Windows
- Living Room with Fireplace
- Crawl Space
- Laundry Room
Kitchen
- Breakfast Area or Nook
- <<builtInOvenToken>>
- <<cooktopDownDraftToken>>
- Range Hood
- Dishwasher
Flooring
- Carpet
- Tile
Bedrooms and Bathrooms
- 3 Bedrooms
- 2 Bathrooms
- <<tubWithShowerToken>>
Outdoor Features
- Deck
- Covered patio or porch
Schools
- Northwest Elementary School
- Bagley Middle School
- North Murray High School
Utilities
- Central Heating and Cooling System
- Heating System Uses Propane
- Propane
- Electric Water Heater
- Septic Tank
Listing and Financial Details
- Assessor Parcel Number 00237D 018
- $5,000 Seller Concession
Ownership History
Purchase Details
Home Financials for this Owner
Home Financials are based on the most recent Mortgage that was taken out on this home.Purchase Details
Home Financials for this Owner
Home Financials are based on the most recent Mortgage that was taken out on this home.Purchase Details
Home Financials for this Owner
Home Financials are based on the most recent Mortgage that was taken out on this home.Similar Homes in Chatsworth, GA
Home Values in the Area
Average Home Value in this Area
Purchase History
| Date | Type | Sale Price | Title Company |
|---|---|---|---|
| Limited Warranty Deed | $284,000 | -- | |
| Warranty Deed | $110,000 | -- | |
| Limited Warranty Deed | $230,000 | -- |
Mortgage History
| Date | Status | Loan Amount | Loan Type |
|---|---|---|---|
| Open | $269,800 | New Conventional | |
| Closed | $269,800 | New Conventional | |
| Previous Owner | $164,000 | New Conventional | |
| Previous Owner | $184,000 | New Conventional | |
| Previous Owner | $171,680 | New Conventional |
Property History
| Date | Event | Price | Change | Sq Ft Price |
|---|---|---|---|---|
| 11/19/2021 11/19/21 | Sold | $284,000 | -0.4% | $152 / Sq Ft |
| 10/23/2021 10/23/21 | Pending | -- | -- | -- |
| 10/13/2021 10/13/21 | For Sale | $285,000 | +23.9% | $153 / Sq Ft |
| 09/20/2019 09/20/19 | Sold | $230,000 | -10.8% | $124 / Sq Ft |
| 08/21/2019 08/21/19 | Pending | -- | -- | -- |
| 08/06/2019 08/06/19 | For Sale | $257,800 | -- | $139 / Sq Ft |
Tax History Compared to Growth
Tax History
| Year | Tax Paid | Tax Assessment Tax Assessment Total Assessment is a certain percentage of the fair market value that is determined by local assessors to be the total taxable value of land and additions on the property. | Land | Improvement |
|---|---|---|---|---|
| 2024 | $2,763 | $117,500 | $9,840 | $107,660 |
| 2023 | $2,750 | $114,616 | $9,840 | $104,776 |
| 2022 | $2,179 | $90,816 | $9,360 | $81,456 |
| 2021 | $1,751 | $82,496 | $21,560 | $60,936 |
| 2020 | $1,731 | $72,376 | $20,520 | $51,856 |
| 2019 | $452 | $62,456 | $20,520 | $41,936 |
| 2018 | $452 | $62,456 | $20,520 | $41,936 |
| 2017 | $0 | $56,736 | $20,520 | $36,216 |
| 2016 | $437 | $62,740 | $31,440 | $31,300 |
| 2015 | -- | $62,740 | $31,440 | $31,300 |
| 2014 | -- | $62,740 | $31,440 | $31,300 |
| 2013 | -- | $62,740 | $31,440 | $31,300 |
Agents Affiliated with this Home
-
Mandy Blankenship
M
Seller's Agent in 2021
Mandy Blankenship
Keller Williams Realty Greater Dalton
(706) 264-1212
130 in this area
627 Total Sales
-
Michelle Steelmon
M
Seller's Agent in 2019
Michelle Steelmon
Coldwell Banker Kinard Realty - Dalton
(706) 260-6289
86 in this area
143 Total Sales
-
Kellie Hart

Buyer's Agent in 2019
Kellie Hart
Morgan & Associates Realty, LLC
(706) 280-3120
25 in this area
72 Total Sales
Map
Source: Carpet Capital Association of REALTORS®
MLS Number: 115000
APN: 0027D-018
- 567 Fullers Chapel Rd
- 262 Bahamas Dr
- 1620 Fullers Chapel Rd
- 217 Valley Rd
- 999 Norton Bridge Rd
- 188 Valley Rd
- 186 Fashion Cir
- 5710 Hwy 255n
- 254 Fashion Cir
- 1991 Fullers Chapel Rd
- 640 Fashion Cir
- 4391 Highway 225 N
- 312 Brandon Cir
- 327 Brandon Cir Unit Lot 75
- 327 Brandon Cir
- 1640 Goswick Rd
- 1594 Goswick Rd
- 00 River Rd
- 1800 Georgia 286
- 100 Wildrose Dr
