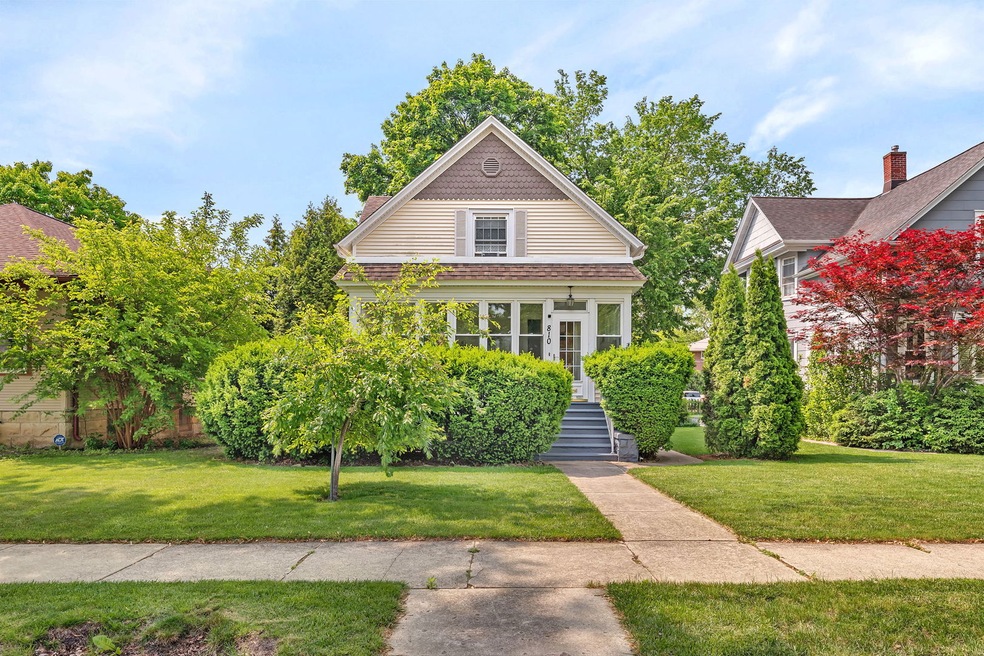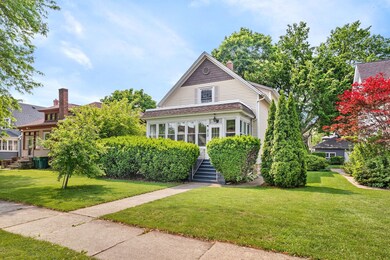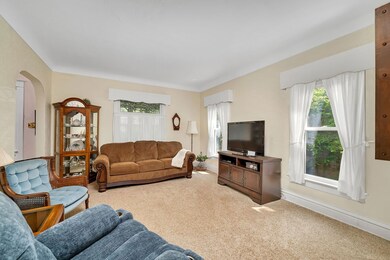
810 Glenwood Ave Joliet, IL 60435
Cathedral Area NeighborhoodHighlights
- Formal Dining Room
- Laundry Room
- Forced Air Heating and Cooling System
- Living Room
- Ceramic Tile Flooring
- 5-minute walk to Preservation Park
About This Home
As of July 2025MULTIPLE OFFERS RECEIVED H&B CALLED-Picture perfect inside and out, the charm of this quaint 3-bedroom, 1 full, with additional shower bath home is sure to capture your heart. Whichever route you choose, you will be greeted by a front and a back enclosed porch where reading, watching cars, and the scenes year-round will become a favorite hobby. A mix of old and new, you will love the quality details throughout the home. Although the home has been updated with newer windows, you will find two with character and charm that remain and are the perfect additions in the entry and family room. Wood flooring lies hidden beneath the carpet on the first floor and would be a perfect accent to the custom built-in wood buffet, tall windows, and trim details in the dining room. A remodeled kitchen with granite counters, an abundance of custom cabinetry with crown and updated lighting will make any cooking task so much more enjoyable. The second floor is home to three generously sized bedrooms with built-ins and larger closet spaces. The bedrooms surround a full spa-like bathroom, perfect for soaking away the worries of the day. The main floor also presents an exciting opportunity to add another 1/2 bath under the staircase, providing even more convenience. The best part of summers will be spent in the spectactular back yard, reminisient of an English garden where lush greenery creates a peaceful place to relax or entertain. Partially fenced yard. 1.5 car garage with second floor storage. This property is a rare find!
Last Agent to Sell the Property
RE/MAX Ultimate Professionals License #475173799 Listed on: 06/05/2025

Home Details
Home Type
- Single Family
Est. Annual Taxes
- $4,999
Year Built
- Built in 1910
Lot Details
- Lot Dimensions are 50x156
Parking
- 1.5 Car Garage
- Parking Included in Price
Interior Spaces
- 1,440 Sq Ft Home
- 2-Story Property
- Family Room
- Living Room
- Formal Dining Room
- Dishwasher
- Laundry Room
Flooring
- Carpet
- Ceramic Tile
Bedrooms and Bathrooms
- 3 Bedrooms
- 3 Potential Bedrooms
- 1 Full Bathroom
Basement
- Basement Fills Entire Space Under The House
- Finished Basement Bathroom
Schools
- Pershing Elementary School
- Hufford Junior High School
Utilities
- Forced Air Heating and Cooling System
- Heating System Uses Natural Gas
Listing and Financial Details
- Senior Tax Exemptions
- Homeowner Tax Exemptions
Ownership History
Purchase Details
Similar Homes in Joliet, IL
Home Values in the Area
Average Home Value in this Area
Purchase History
| Date | Type | Sale Price | Title Company |
|---|---|---|---|
| Interfamily Deed Transfer | -- | -- |
Property History
| Date | Event | Price | Change | Sq Ft Price |
|---|---|---|---|---|
| 07/09/2025 07/09/25 | Sold | $269,000 | 0.0% | $187 / Sq Ft |
| 06/18/2025 06/18/25 | Pending | -- | -- | -- |
| 06/14/2025 06/14/25 | Off Market | $269,000 | -- | -- |
| 06/05/2025 06/05/25 | For Sale | $265,900 | -- | $185 / Sq Ft |
Tax History Compared to Growth
Tax History
| Year | Tax Paid | Tax Assessment Tax Assessment Total Assessment is a certain percentage of the fair market value that is determined by local assessors to be the total taxable value of land and additions on the property. | Land | Improvement |
|---|---|---|---|---|
| 2023 | $4,999 | $67,248 | $14,765 | $52,483 |
| 2022 | $2,875 | $60,830 | $13,356 | $47,474 |
| 2021 | $2,925 | $56,813 | $12,474 | $44,339 |
| 2020 | $2,922 | $53,953 | $11,846 | $42,107 |
| 2019 | $2,991 | $50,142 | $11,009 | $39,133 |
| 2018 | $3,102 | $46,334 | $10,173 | $36,161 |
| 2017 | $3,215 | $42,126 | $9,249 | $32,877 |
| 2016 | $2,984 | $38,768 | $8,479 | $30,289 |
| 2015 | $2,793 | $36,350 | $7,950 | $28,400 |
| 2014 | $2,793 | $36,150 | $7,900 | $28,250 |
| 2013 | $2,793 | $38,072 | $8,793 | $29,279 |
Agents Affiliated with this Home
-
Sarah Toso

Seller's Agent in 2025
Sarah Toso
RE/MAX
(815) 603-7493
1 in this area
433 Total Sales
-
Jenna Covey
J
Buyer's Agent in 2025
Jenna Covey
Lori Bonarek Realty
(815) 518-2300
3 in this area
91 Total Sales
Map
Source: Midwest Real Estate Data (MRED)
MLS Number: 12374741
APN: 30-07-08-403-005
- 808 Glenwood Ave
- 812 Farragut Place
- 907 Glenwood Ave
- 407 N William St
- 420 Cowles Ave
- 510 N Raynor Ave
- 662 Glenwood Ave
- 707 Campbell St
- 517 N William St
- 705 Campbell St
- 1055 Glenwood Ave
- 523 Wilcox St
- 707 Oneida St
- 414 Whitney Ave
- 963 Oneida St
- 515 Cornelia St
- 150 N Raynor Ave
- 1109 Taylor St
- 900 Mason Ave
- 409 N Reed St






