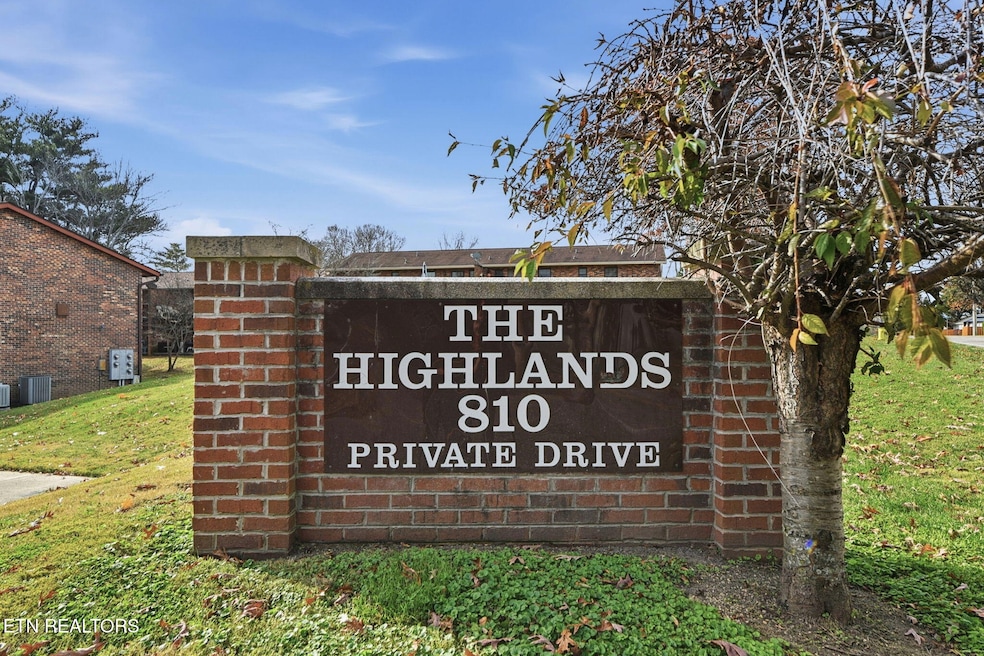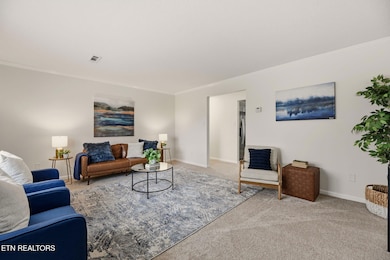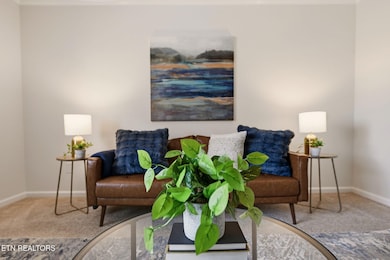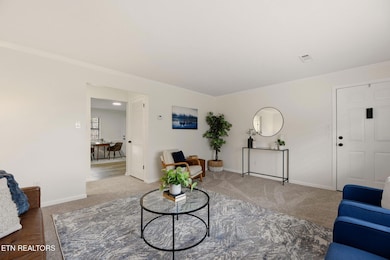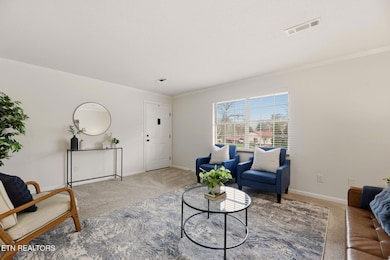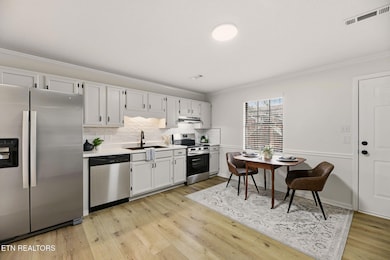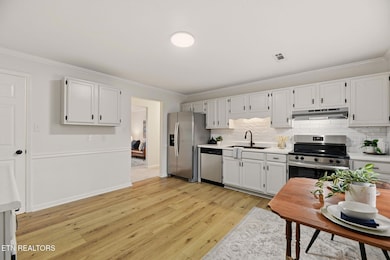810 Highland Dr Unit 1403 Knoxville, TN 37912
Uptown Knoxville NeighborhoodEstimated payment $1,289/month
Highlights
- Traditional Architecture
- Eat-In Kitchen
- Laundry Room
- Balcony
- Walk-In Closet
- Storage
About This Home
Completely updated and move-in ready! This cozy 2 bedroom, 1.5 bath condo in North Knoxville has been thoughtfully refreshed from top to bottom. Enjoy brand-new water heater, appliances, carpet, and LVP flooring, giving the home a clean, modern feel the moment you walk in. Located just minutes from shopping, restaurants, schools, and major Knoxville conveniences, this condo pairs low-maintenance living with unbeatable accessibility. Perfect for a first-time buyer, downsizer, or investor looking for a turnkey property in a fantastic location. Don't miss this one!
Listing Agent
Tennessee Life Real Estate Professionals License #367302 Listed on: 11/18/2025
Home Details
Home Type
- Single Family
Est. Annual Taxes
- $901
Year Built
- Built in 1985
HOA Fees
- $160 Monthly HOA Fees
Parking
- Off-Street Parking
Home Design
- Traditional Architecture
- Brick Exterior Construction
- Brick Frame
Interior Spaces
- 1,200 Sq Ft Home
- Storage
- Carpet
- Fire and Smoke Detector
Kitchen
- Eat-In Kitchen
- Range
- Dishwasher
- Disposal
Bedrooms and Bathrooms
- 2 Bedrooms
- Walk-In Closet
Laundry
- Laundry Room
- Washer and Dryer Hookup
Additional Features
- Balcony
- Central Heating and Cooling System
Community Details
- Association fees include building exterior, grounds maintenance, trash
- The Highlands Condominium Ph 3 Bldg N Un Subdivision
- Mandatory home owners association
- On-Site Maintenance
Listing and Financial Details
- Assessor Parcel Number 069HD00251
Map
Home Values in the Area
Average Home Value in this Area
Tax History
| Year | Tax Paid | Tax Assessment Tax Assessment Total Assessment is a certain percentage of the fair market value that is determined by local assessors to be the total taxable value of land and additions on the property. | Land | Improvement |
|---|---|---|---|---|
| 2025 | $378 | $24,300 | $0 | $0 |
| 2024 | $902 | $24,300 | $0 | $0 |
| 2023 | $902 | $24,300 | $0 | $0 |
| 2022 | $902 | $24,300 | $0 | $0 |
| 2021 | $705 | $15,375 | $0 | $0 |
| 2020 | $705 | $15,375 | $0 | $0 |
| 2019 | $705 | $15,375 | $0 | $0 |
| 2018 | $705 | $15,375 | $0 | $0 |
| 2017 | $705 | $15,375 | $0 | $0 |
| 2016 | $1,011 | $0 | $0 | $0 |
| 2015 | $1,011 | $0 | $0 | $0 |
| 2014 | $1,011 | $0 | $0 | $0 |
Property History
| Date | Event | Price | List to Sale | Price per Sq Ft |
|---|---|---|---|---|
| 11/18/2025 11/18/25 | For Sale | $199,900 | -- | $167 / Sq Ft |
Purchase History
| Date | Type | Sale Price | Title Company |
|---|---|---|---|
| Warranty Deed | $82,000 | Acquire Title Inc | |
| Corporate Deed | $64,000 | Knox Title Insurance Inc |
Mortgage History
| Date | Status | Loan Amount | Loan Type |
|---|---|---|---|
| Open | $60,000 | Purchase Money Mortgage | |
| Previous Owner | $30,000 | Fannie Mae Freddie Mac |
Source: East Tennessee REALTORS® MLS
MLS Number: 1322285
APN: 069HD-00251
- 809 Highland Dr
- 812 Blue Spruce Way Unit 5
- 908 Micro Way Unit 9
- 937 Micro Way
- 747 High Point Way Unit 22
- 951 Micro Way Unit 21
- 724 Graham Way Unit 121
- 921 Hazelbrook Way Unit 12
- 4709 Scepter Way Unit 63
- 4707 Scepter Way Unit 64
- 4613 Upchurch Rd
- 4901 Coy Way
- 1021 Fair Dr
- 503 Mitchell Dr
- 1044 W Parkway Ave
- 611 Glenoaks Dr
- 908 Glenoaks Dr
- 1100 Cedar Ln
- 4412 Bruhin Rd
- 805 Cedar Ln Unit C10
- 4829 Maple Sunset Way
- 600 E Inskip Dr
- 5004 Willoway Dr
- 4700 Royal Prince Way
- 5005 Inskip Rd
- 614 Cedar Ln
- 4703 High School Rd
- 701 Cedar Ln
- 4121 Whistlers Way
- 3930 Summercrest Way
- 203 Kensi Dr Unit 102
- 5800 Central Avenue Pike
- 1900 Dutch Valley Dr
- 2132 Adair Dr
- 4013 Peaks Landing Way
- 1810 Rocky View Way
- 5707 Scenic Ridge Rd
- 2000 Dutch Valley Dr
- 1700 Ridgecrest Dr
- 1009 Farragut Ave
