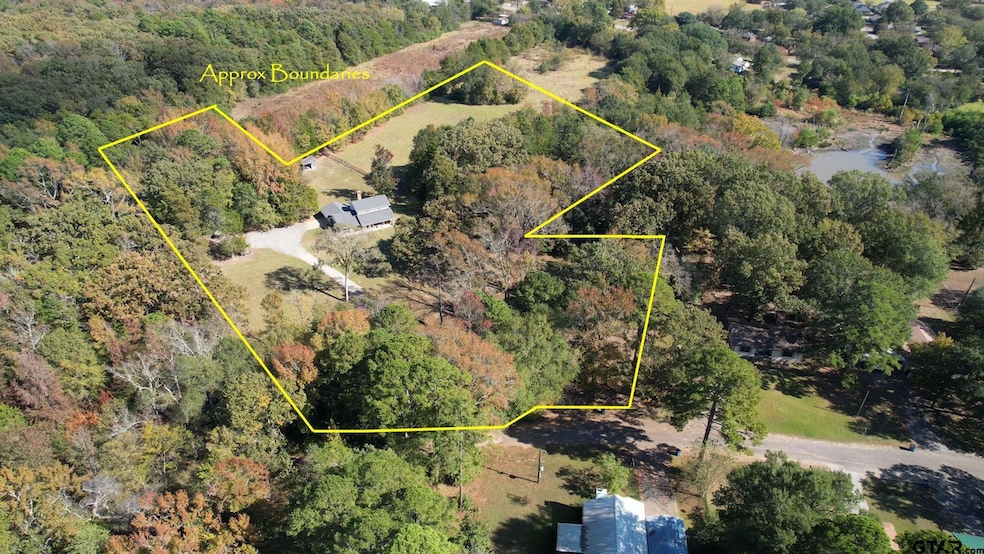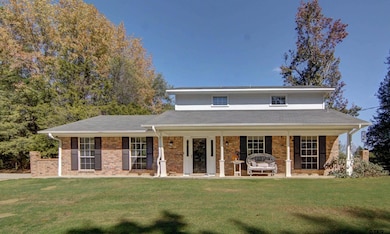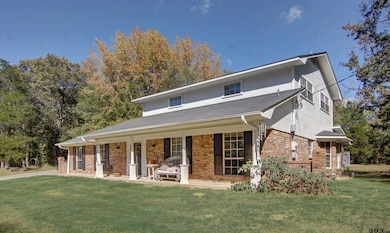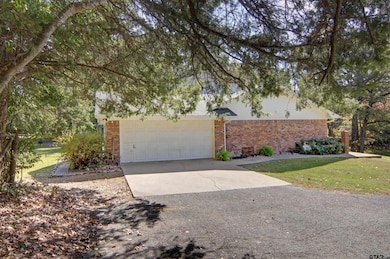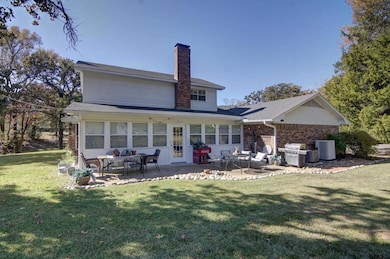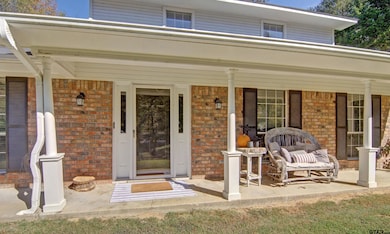810 Jeanell St Quitman, TX 75783
Estimated payment $2,695/month
Highlights
- Very Popular Property
- Traditional Architecture
- Sun or Florida Room
- Wooded Lot
- Main Floor Primary Bedroom
- Two Living Areas
About This Home
Nestled on a peaceful 6.5 acre hilltop just outside the city limits of Quitman, Texas, this well maintained home offers the perfect blend of privacy and convenience. With nearly 2,400 sq. ft. of living space, this spacious 4 bedroom, 2 bathroom home is ideal for families or anyone seeking a tranquil retreat. The primary bedroom is located downstairs, while three additional bedrooms are situated upstairs, providing ample space for everyone. The home features easy to maintain tile and wood flooring throughout the main living areas, with carpet in the bedrooms for added comfort. Relax year round in the 4 season porch, an inviting space that allows you to enjoy the outdoors no matter the weather. The kitchen has stainless steel appliances, tile countertops, and a stylish tile backsplash. You'll also find plenty of counter space for meal prep and abundant storage throughout the home. Outside, the expansive 6.5 acre lot offers a wonderful mix of mature trees and open pasture, perfect for children to explore, gardening, or enjoying the peaceful countryside. This home offers the ideal combination of space, privacy, and comfort, with easy access to the amenities of Quitman and surrounding areas. Seller is also offering $5,000 in concessions.
Listing Agent
Signature Properties, LLC-Lake Fork License #0579996 Listed on: 11/10/2025
Home Details
Home Type
- Single Family
Est. Annual Taxes
- $4,570
Year Built
- Built in 1988
Lot Details
- 6.54 Acre Lot
- Cross Fenced
- Wood Fence
- Barbed Wire
- Irregular Lot
- Wooded Lot
Home Design
- Traditional Architecture
- Brick Exterior Construction
- Slab Foundation
- Composition Roof
Interior Spaces
- 2,388 Sq Ft Home
- 1.5-Story Property
- Ceiling Fan
- Wood Burning Fireplace
- Family Room
- Two Living Areas
- Formal Dining Room
- Sun or Florida Room
- Fire and Smoke Detector
Kitchen
- Electric Oven or Range
- Electric Cooktop
- Free-Standing Range
- Microwave
- Dishwasher
Flooring
- Carpet
- Tile
Bedrooms and Bathrooms
- 4 Bedrooms
- Primary Bedroom on Main
- Split Bedroom Floorplan
- Walk-In Closet
- 2 Full Bathrooms
- Tile Bathroom Countertop
- Double Vanity
- Bathtub with Shower
Parking
- 2 Car Garage
- Side Facing Garage
Outdoor Features
- Covered Patio or Porch
- Outbuilding
- Rain Gutters
Schools
- Quitman Elementary And Middle School
- Quitman High School
Farming
- Pasture
Utilities
- Central Air
- Heat Pump System
- Electric Water Heater
- Aerobic Septic System
- Cable TV Available
Community Details
- Cain Addition Subdivision
Map
Home Values in the Area
Average Home Value in this Area
Property History
| Date | Event | Price | List to Sale | Price per Sq Ft |
|---|---|---|---|---|
| 11/10/2025 11/10/25 | For Sale | $439,000 | -- | $184 / Sq Ft |
Source: Greater Tyler Association of REALTORS®
MLS Number: 25016439
- 901 Cliff St
- 710 E Side Dr
- Lot 7 Winnsboro St
- 1208 Highland Dr
- 604 E Side Dr
- 401 Central Ave
- 801 Morris Ave
- 407 Puckett St
- 302 Sissy Spacek Dr
- 204 Robbins St
- TBD E Goode St
- 000 E Texas 154
- 3872 E Texas 154
- 2715 E Texas 154
- Lot 22 & 22A Fisherman's Bay Lake Fork
- TBD 100+/- Acres Texas 154
- 1005 Texas 154
- 606 Rosemary Ln
- 906 Zola St
- 3034 W Texas 154
- 829 E Goode St
- 1118 E Goode St Unit A
- 1118 E Goode St
- 228 County Road 2118
- 783 County Road 3250
- 122 Private Road 6305
- 779 County Road 1971
- 104 Chloe Dr
- 106 Chloe Dr
- 100 Chloe Dr
- 205 Isabella St
- 113 Isabella St
- 101 Isabella St
- 204 E Good St Unit Upstairs
- 504 N Newsom St Unit MAIN
- 504 N Newsom St
- 519 Peachtree St
- 137 Frances St
- 218 Cheek St
- 802 S Newsom St
