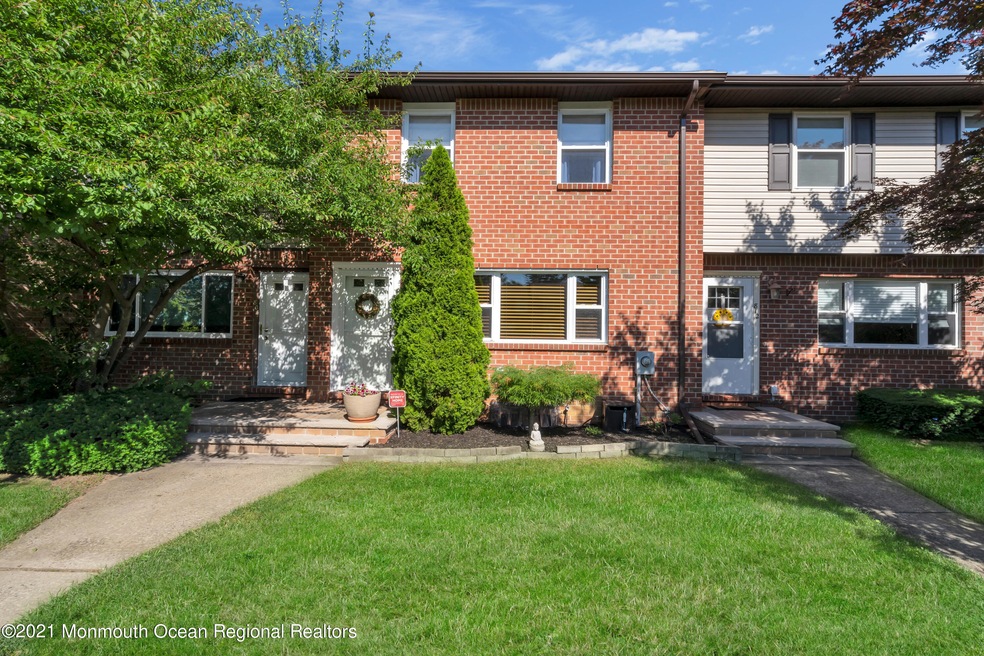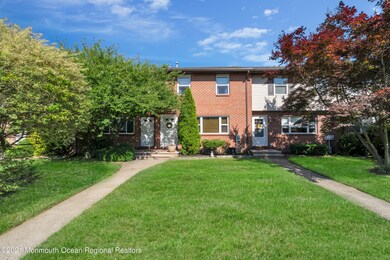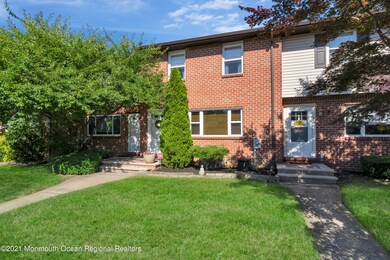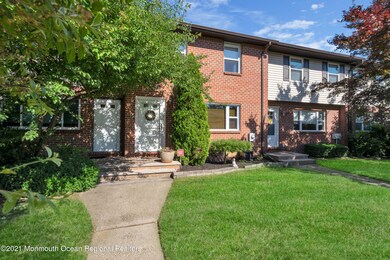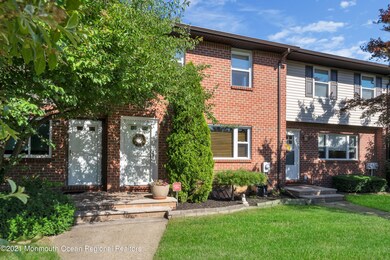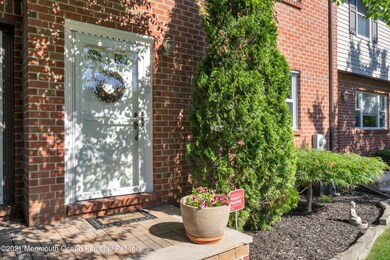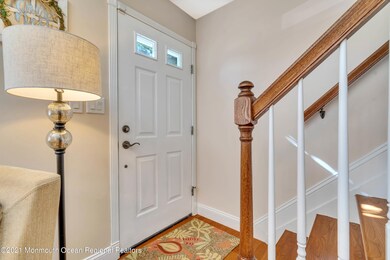
810 Jenny Ct Unit 79C Brick, NJ 08724
Brick Township NeighborhoodEstimated Value: $351,772 - $374,000
Highlights
- In Ground Pool
- Wood Flooring
- Crown Molding
- Deck
- Eat-In Kitchen
- Living Room
About This Home
As of August 2021LOOK NO FURTHER! This 3 bedroom Townhouse shows like a model and is absolutely *GORGEOUS*! Upon arrival you'll love how nicely maintained the building and grounds are. As you make your way to the front door, please notice that the front patio/porch has been updated with pavers. Upon entering you'll find a spacious living room and dining room, both with gleaming hardwood floors. Take note of the warm and inviting color palette throughout! The Eat in Kitchen has been beautifully updated with ceramic tile floors, newer cabinets, stainless steel appliances, and a lovely tile backsplash. Oh, and just wait until you see the HUGE walk-in pantry in the kitchen! There is also a coat closet and a door in the kitchen that leads to the back deck and rear yard. A beautifully updated half bath with wood floors completes the first level. Upstairs you'll once again find gleaming hardwood floors throughout the hall and 3 bedrooms, and a stunning main bath with granite counters, ceramic tile floors, and tile shower walls. There is a FINISHED BASEMENT (perfect for a family room or playroom), plus a very large laundry/workshop/storage room, and a walk in closet... So much space! ADDITIONAL Amenities/UPDATES include: Gas Heat and Central Air (FURNACE AND AC ONLY 3 YEARS YOUNG), Attic Fan (Only 2 years old), Closets Galore, and a Pull down attic for extra storage. Located in a very quiet part of Evergreen Woods with lots of parking available and only a short distance to the playground and pool! Complex offers a clubhouse, two pools, tennis and basketball courts, and is conveniently located with easy access to major highways, public transportation, stores, restaurants, beaches, and more! Truly nothing to do but move in and forward your mail! Click on the photos and call today to schedule an appointment before it's gone!
Last Listed By
Jennifer Francis
RE/MAX at Barnegat Bay Listed on: 06/26/2021
Townhouse Details
Home Type
- Townhome
Est. Annual Taxes
- $4,292
Year Built
- Built in 1979
Lot Details
- 6,098 Sq Ft Lot
HOA Fees
- $175 Monthly HOA Fees
Home Design
- Brick Exterior Construction
- Shingle Roof
Interior Spaces
- 1,580 Sq Ft Home
- 2-Story Property
- Crown Molding
- Ceiling Fan
- Light Fixtures
- Blinds
- Window Screens
- Living Room
- Dining Room
- Pull Down Stairs to Attic
- Laundry Room
Kitchen
- Eat-In Kitchen
- Gas Cooktop
- Stove
- Microwave
- Dishwasher
Flooring
- Wood
- Ceramic Tile
Bedrooms and Bathrooms
- 3 Bedrooms
Partially Finished Basement
- Basement Fills Entire Space Under The House
- Laundry in Basement
Parking
- Common or Shared Parking
- Open Parking
Outdoor Features
- In Ground Pool
- Deck
- Exterior Lighting
Schools
- Lanes Mill Elementary School
- Veterans Memorial Middle School
- Brick Memorial High School
Utilities
- Forced Air Heating and Cooling System
- Heating System Uses Natural Gas
- Natural Gas Water Heater
Listing and Financial Details
- Assessor Parcel Number 07-01429-02-00002-0000-C0810
Community Details
Overview
- Front Yard Maintenance
- Association fees include common area, lawn maintenance, pool, snow removal
- Evergreen Woods Subdivision, Ponderosa Floorplan
Amenities
- Common Area
Recreation
- Community Playground
- Community Pool
- Snow Removal
Ownership History
Purchase Details
Home Financials for this Owner
Home Financials are based on the most recent Mortgage that was taken out on this home.Purchase Details
Home Financials for this Owner
Home Financials are based on the most recent Mortgage that was taken out on this home.Purchase Details
Home Financials for this Owner
Home Financials are based on the most recent Mortgage that was taken out on this home.Purchase Details
Home Financials for this Owner
Home Financials are based on the most recent Mortgage that was taken out on this home.Similar Homes in Brick, NJ
Home Values in the Area
Average Home Value in this Area
Purchase History
| Date | Buyer | Sale Price | Title Company |
|---|---|---|---|
| Gonsalez Christopher | $265,000 | Coastal Title Agency | |
| Campasano Louis | $235,000 | Global Title Agency Partners | |
| Kraft Edward | -- | -- | |
| Kraft Edward | $125,250 | -- |
Mortgage History
| Date | Status | Borrower | Loan Amount |
|---|---|---|---|
| Open | Gonsalez Christopher | $257,050 | |
| Previous Owner | Campasano Louis | $47,000 | |
| Previous Owner | Campasano Louis | $188,000 | |
| Previous Owner | Kraft Edward | $117,000 | |
| Previous Owner | Kraft Edward | $92,250 |
Property History
| Date | Event | Price | Change | Sq Ft Price |
|---|---|---|---|---|
| 08/30/2021 08/30/21 | Sold | $265,000 | +2.3% | $168 / Sq Ft |
| 07/12/2021 07/12/21 | Pending | -- | -- | -- |
| 06/26/2021 06/26/21 | For Sale | $259,000 | -- | $164 / Sq Ft |
Tax History Compared to Growth
Tax History
| Year | Tax Paid | Tax Assessment Tax Assessment Total Assessment is a certain percentage of the fair market value that is determined by local assessors to be the total taxable value of land and additions on the property. | Land | Improvement |
|---|---|---|---|---|
| 2024 | $4,502 | $181,100 | $90,000 | $91,100 |
| 2023 | $4,442 | $181,100 | $90,000 | $91,100 |
| 2022 | $4,442 | $181,100 | $90,000 | $91,100 |
| 2021 | $4,352 | $181,100 | $90,000 | $91,100 |
| 2020 | $4,292 | $181,100 | $90,000 | $91,100 |
| 2019 | $4,209 | $181,100 | $90,000 | $91,100 |
| 2018 | $4,113 | $181,100 | $90,000 | $91,100 |
| 2017 | $4,002 | $181,100 | $90,000 | $91,100 |
| 2016 | $3,973 | $181,100 | $90,000 | $91,100 |
| 2015 | $3,868 | $181,100 | $90,000 | $91,100 |
| 2014 | $3,830 | $181,100 | $90,000 | $91,100 |
Agents Affiliated with this Home
-
J
Seller's Agent in 2021
Jennifer Francis
RE/MAX
-
Maria Tarabocchia

Buyer's Agent in 2021
Maria Tarabocchia
Diane Turton, Realtors-Rumson
(732) 221-3460
1 in this area
24 Total Sales
Map
Source: MOREMLS (Monmouth Ocean Regional REALTORS®)
MLS Number: 22119976
APN: 07-01429-02-00002-0000-C0810
- 734 Kevin Ct Unit 60B
- 13 Laurel Crest Dr
- 25 Sutton Dr Unit 2401
- 554 Labanna Ct
- 199 Briar Mills Dr
- 27 Laurel Crest Dr
- 1228 Baylis Ct Unit 74G
- 27 Arlene Ct
- 49 Primrose Ln Unit 139
- 430 Lonna Ct Unit 43G
- 3 Primrose Ln
- 13 Ivy Place
- 88 Pine Needle St
- 1 A Newtons Corner Rd
- 535 Herborn Ave
- 64 Sunset Dr
- 28 Roberta Dr
- 0 Lanes Mill Rd Unit 22411845
- 132 Miranda Ct Unit 15G
- 22 Orchard Ct
- 810 Jenny Ct Unit 79C
- 808 Jenny Ct
- 812 Jenny Ct
- 814 Jenny Ct
- 814 Jenny Ct Unit E
- 806 Jenny Ct
- 816 Jenny Ct
- 818 Jenny Ct
- 800 Jenny Ct Unit H
- 802 Jenny Ct
- 804 Jenny Ct
- 798 Jenny Ct Unit 78G
- 796 Jenny Ct Unit 78F
- 794 Jenny Ct Unit 78E
- 792 Jenny Ct Unit 78D
- 782 Jenny Ct
- 790 Jenny Ct Unit 78C
- 778 Jenny Ct Unit 77E
- 780 Jenny Ct Unit 77F
- 784 Jenny Ct Unit 77H
