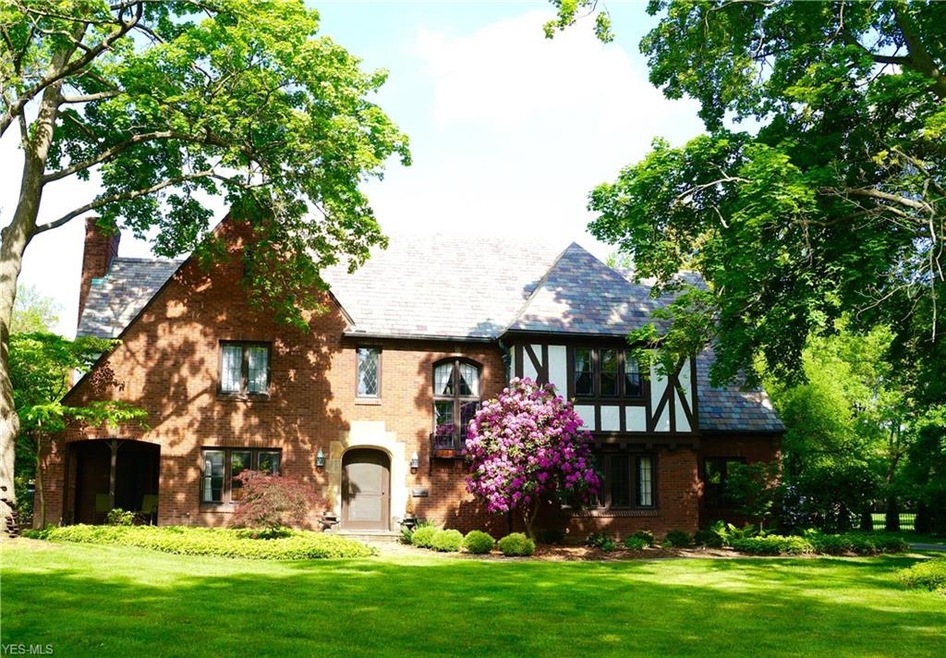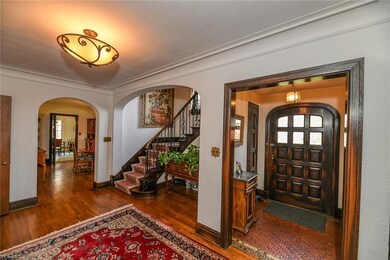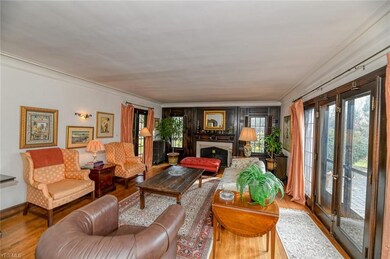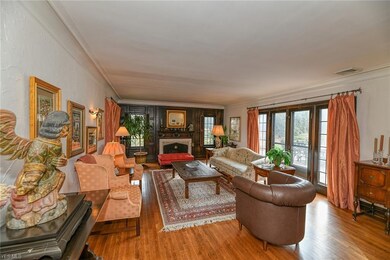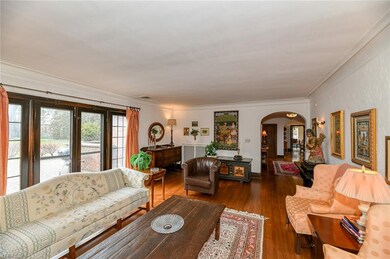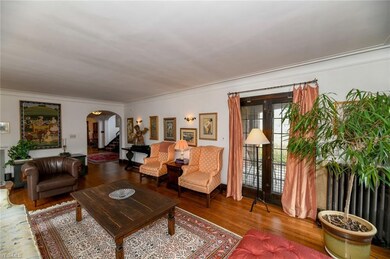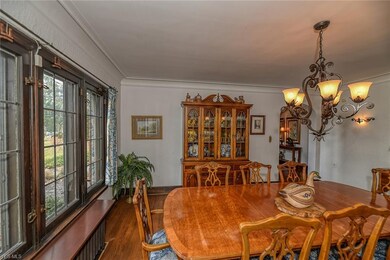
810 Merriman Rd Akron, OH 44303
Merriman Hills NeighborhoodEstimated Value: $635,000 - $735,000
Highlights
- 0.86 Acre Lot
- Tudor Architecture
- Porch
- Deck
- 2 Fireplaces
- 3 Car Attached Garage
About This Home
As of October 2020Great Tudor in marketable condition. Living room with wood floors, plaster crown molding, marble fireplace and french doors that lead to paver patio, and large manicured yard. First floor den with built ins and also crown molding. Executive size dining with corner window package. Kitchen has double ovens and gas stove top - plus there is a separate breakfast nook and 2 separate butler pantrys. Second floor has a large and open space that leads to the bedrooms plus a second floor family room. This family room has vaulted ceilings, a wood burning fireplace , cedar closet and so much character. All bedrooms area great size and have hardwood floors. Three of the bedrooms with walk in closets. Both bathrooms on second floor have been updated but have kept the old world charm. There also is a third floor finished with an additional 5th bedroom, full bath, and updated bonus room with wood floors and soaring ceilings. Sellers added central air, boiler replaced in approx 2006.This home sits on .86 acre of a lot with doll house outbuilding beautiful yard and gardens. Call to see this home today.
Last Agent to Sell the Property
RE/MAX Crossroads Properties License #307608 Listed on: 03/05/2020

Home Details
Home Type
- Single Family
Est. Annual Taxes
- $9,544
Year Built
- Built in 1932
Lot Details
- 0.86 Acre Lot
- Lot Dimensions are 96.51x 306
- East Facing Home
Home Design
- Tudor Architecture
- Brick Exterior Construction
- Slate Roof
- Rubber Roof
- Stucco
Interior Spaces
- 4,283 Sq Ft Home
- 3-Story Property
- 2 Fireplaces
- Basement Fills Entire Space Under The House
- Home Security System
Kitchen
- Built-In Oven
- Range
- Dishwasher
- Disposal
Bedrooms and Bathrooms
- 5 Bedrooms
Parking
- 3 Car Attached Garage
- Garage Door Opener
Outdoor Features
- Deck
- Patio
- Porch
Utilities
- Central Air
- Window Unit Cooling System
- Radiator
- Heating System Uses Steam
- Heating System Uses Gas
Community Details
- Ridgecrest Allotment Community
Listing and Financial Details
- Assessor Parcel Number 6835275
Ownership History
Purchase Details
Home Financials for this Owner
Home Financials are based on the most recent Mortgage that was taken out on this home.Purchase Details
Home Financials for this Owner
Home Financials are based on the most recent Mortgage that was taken out on this home.Purchase Details
Home Financials for this Owner
Home Financials are based on the most recent Mortgage that was taken out on this home.Similar Homes in Akron, OH
Home Values in the Area
Average Home Value in this Area
Purchase History
| Date | Buyer | Sale Price | Title Company |
|---|---|---|---|
| Woodruff Jason | $520,000 | American Title | |
| Woodruff Jason | $520,000 | American Title | |
| Milk James W | $435,000 | Land America-Lawyers Title |
Mortgage History
| Date | Status | Borrower | Loan Amount |
|---|---|---|---|
| Open | Woodruff Jason | $494,000 | |
| Closed | Woodruff Jason | $494,000 | |
| Previous Owner | Milk James W | $307,100 | |
| Previous Owner | Milk James W | $332,400 | |
| Previous Owner | Milk James W | $345,000 | |
| Previous Owner | Milk James W | $87,000 | |
| Previous Owner | Milk James W | $348,000 |
Property History
| Date | Event | Price | Change | Sq Ft Price |
|---|---|---|---|---|
| 10/13/2020 10/13/20 | Sold | $520,000 | -1.9% | $121 / Sq Ft |
| 08/20/2020 08/20/20 | Pending | -- | -- | -- |
| 08/15/2020 08/15/20 | Price Changed | $529,900 | -3.6% | $124 / Sq Ft |
| 07/09/2020 07/09/20 | Price Changed | $549,900 | -3.5% | $128 / Sq Ft |
| 03/05/2020 03/05/20 | For Sale | $569,900 | -- | $133 / Sq Ft |
Tax History Compared to Growth
Tax History
| Year | Tax Paid | Tax Assessment Tax Assessment Total Assessment is a certain percentage of the fair market value that is determined by local assessors to be the total taxable value of land and additions on the property. | Land | Improvement |
|---|---|---|---|---|
| 2025 | $7,986 | $150,847 | $35,574 | $115,273 |
| 2024 | $7,986 | $150,847 | $35,574 | $115,273 |
| 2023 | $7,986 | $150,847 | $35,574 | $115,273 |
| 2022 | $8,885 | $132,409 | $31,206 | $101,203 |
| 2021 | $9,652 | $143,973 | $31,206 | $112,767 |
| 2020 | $9,504 | $143,980 | $31,210 | $112,770 |
| 2019 | $9,954 | $137,190 | $31,210 | $105,980 |
| 2018 | $9,819 | $137,190 | $31,210 | $105,980 |
| 2017 | $9,403 | $137,190 | $31,210 | $105,980 |
| 2016 | $9,410 | $129,060 | $31,210 | $97,850 |
| 2015 | $9,403 | $129,060 | $31,210 | $97,850 |
| 2014 | $9,326 | $129,060 | $31,210 | $97,850 |
| 2013 | $9,332 | $131,950 | $31,210 | $100,740 |
Agents Affiliated with this Home
-
Sherri Costanzo

Seller's Agent in 2020
Sherri Costanzo
RE/MAX Crossroads
(330) 807-2722
6 in this area
383 Total Sales
-
Laura Duryea

Buyer's Agent in 2020
Laura Duryea
Berkshire Hathaway HomeServices Stouffer Realty
(330) 606-7131
12 in this area
148 Total Sales
Map
Source: MLS Now
MLS Number: 4171025
APN: 68-35275
- 800 Merriman Rd
- 0 Belleau Wood Dr
- 695 Mentor Rd
- 891 Sovereign Rd
- 891 Westgrove Rd
- 695 Ecton Rd
- 574 Woodside Dr
- 574 Merriman Rd
- 459 Royal Ave
- 1090 Kingswood Dr
- 834 Eaton Park Ln
- 1056 Garman Rd
- 866 Canyon Trail
- 554 Bastogne Dr
- 770 Canyon Trail
- 1081 Riverwoods Dr
- 425 Mcpherson Ave
- 455 Mcpherson Ave
- 506 Dickemery Dr
- 333 N Portage Path Unit 12
- 810 Merriman Rd
- 828 Merriman Rd
- 645 Ridgecrest Rd
- 786 Merriman Rd
- 635 Ridgecrest Rd
- 844 Merriman Rd
- 657 Ridgecrest Rd
- 625 Ridgecrest Rd
- 815 Merriman Rd
- 671 Ridgecrest Rd
- 795 Merriman Rd
- 785 Merriman Rd
- 856 Merriman Rd
- 615 Ridgecrest Rd
- 766 Merriman Rd
- 607 Ridgecrest Rd
- 681 Ridgecrest Rd
- 771 Merriman Rd
- 841 Merriman Rd
- 866 Merriman Rd
