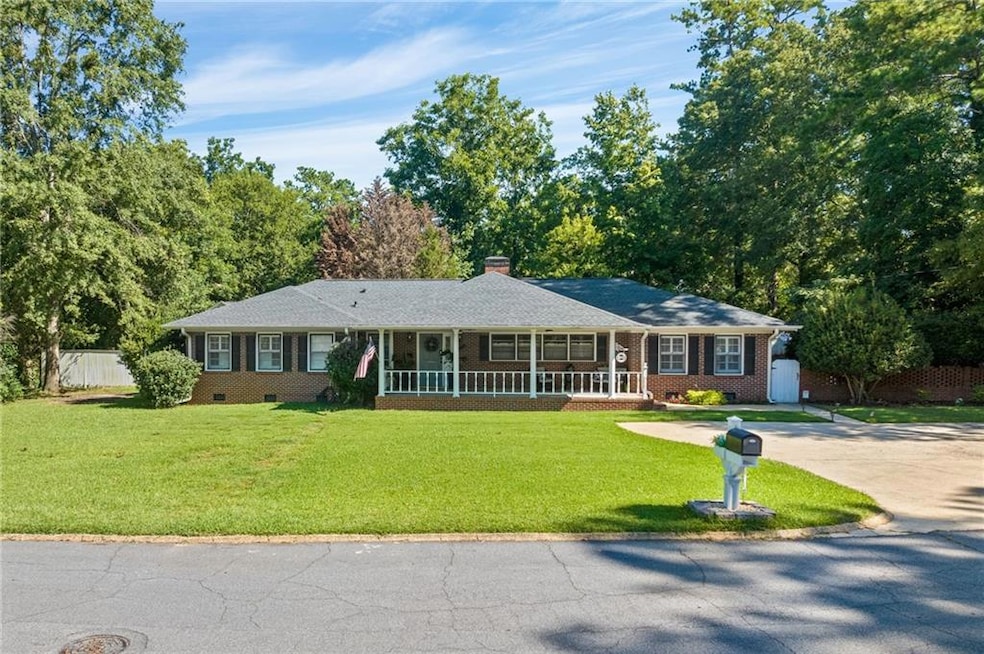The house at 810 N 16th St, Lanett, AL 36863 is a spacious 3-bedroom, 2-bathroom home with 1,914 square feet of living space, built in 1968. This well-maintained residence has recently undergone several updates, including a new pool liner, new sewage pipe, a new roof, and fresh paint on several walls and floors.
The home’s exterior features a traditional design, complete with a covered front porch that adds to its welcoming charm. Inside, the living areas are generous in size, making it perfect for both family gatherings and quiet evenings at home.
The kitchen is functional and offers plenty of storage space, while the dining area is ideal for casual meals or entertaining guests. Each of the three bedrooms is spacious, providing comfort and privacy for everyone in the household. The two bathrooms are well-appointed, offering convenience and style.
One of the standout features of this property is the backyard, which includes a swimming pool—perfect for cooling off during hot Alabama summers. The pool has been recently updated with a new liner, ensuring years of enjoyment. The neighborhood itself is very quiet, with great neighbors who add to the sense of community.
Located near Lanett City Schools and Springwood School, this home is ideal for families looking for proximity to quality education. The area is also convenient to local shopping and dining, making it a great place to live.

