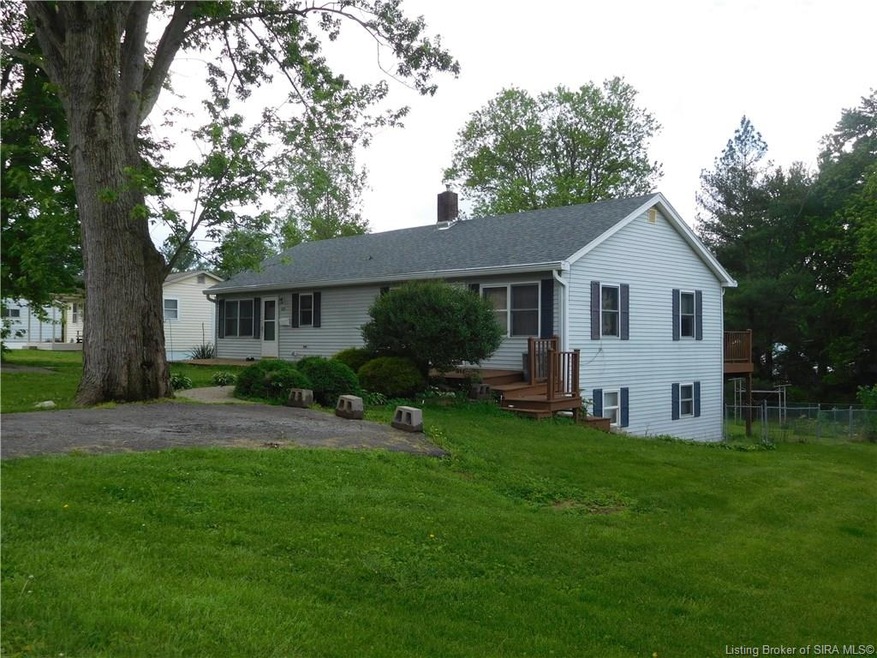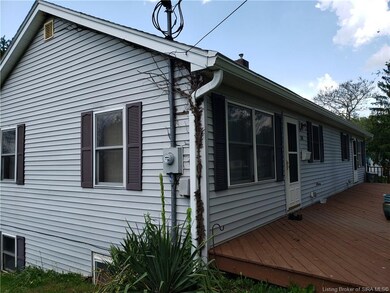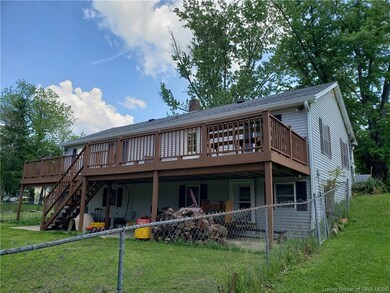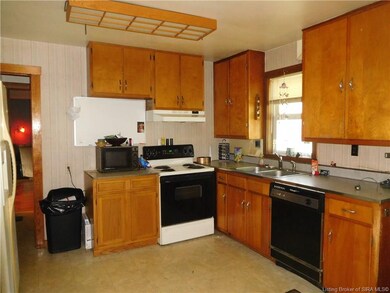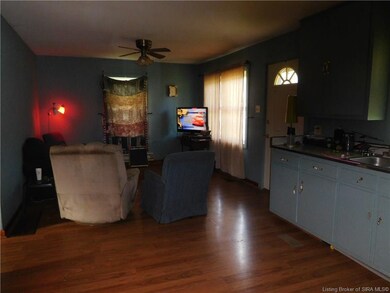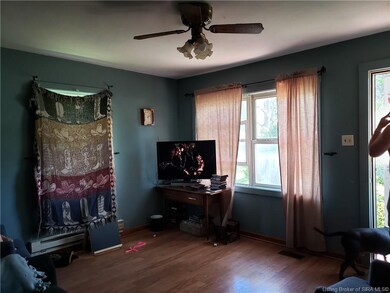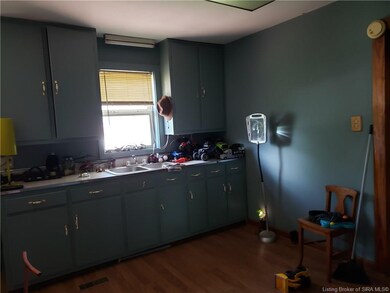
Highlights
- Deck
- Thermal Windows
- Storage
- Fenced Yard
- Eat-In Kitchen
- Shed
About This Home
As of June 2021Buyer's funding fell through... this home will qualify FHA, USDA, VA - BANG FOR YOUR BUCK on this 5 bedroom, 2 full bath home on double lot. Full walkout basement is partially finished with 2 bedrooms (need floor coverings) with ingress/egress windows. There is also an additional shower in the basement! Chain link fenced back yard. Beautiful and spacious back deck for entertaining. Double paved parking areas, as this home was a duplex several years ago and actually includes 2 kitchen areas. Nat. gas HVAC and central air. Vinyl and laminate flooring throughout. Roof only 4 years old. Immediate possession will be given.
Last Agent to Sell the Property
The Day Company REALTORS License #RB14047190 Listed on: 05/30/2020
Home Details
Home Type
- Single Family
Est. Annual Taxes
- $837
Year Built
- Built in 1940
Lot Details
- 0.47 Acre Lot
- Fenced Yard
- Garden
Parking
- Driveway
Home Design
- Block Foundation
- Frame Construction
- Vinyl Siding
Interior Spaces
- 1,650 Sq Ft Home
- 1-Story Property
- Thermal Windows
- Window Screens
- Storage
- Partially Finished Basement
- Walk-Out Basement
- Eat-In Kitchen
Bedrooms and Bathrooms
- 5 Bedrooms
- 2 Full Bathrooms
Outdoor Features
- Deck
- Shed
Utilities
- Forced Air Heating and Cooling System
- Electric Water Heater
Listing and Financial Details
- Assessor Parcel Number 882417224001000022
Ownership History
Purchase Details
Home Financials for this Owner
Home Financials are based on the most recent Mortgage that was taken out on this home.Purchase Details
Home Financials for this Owner
Home Financials are based on the most recent Mortgage that was taken out on this home.Similar Homes in Salem, IN
Home Values in the Area
Average Home Value in this Area
Purchase History
| Date | Type | Sale Price | Title Company |
|---|---|---|---|
| Warranty Deed | -- | None Available | |
| Warranty Deed | -- | None Available |
Mortgage History
| Date | Status | Loan Amount | Loan Type |
|---|---|---|---|
| Open | $4,078 | FHA | |
| Open | $144,993 | FHA | |
| Previous Owner | $88,271 | FHA | |
| Previous Owner | $55,000 | New Conventional | |
| Previous Owner | $7,500 | Credit Line Revolving |
Property History
| Date | Event | Price | Change | Sq Ft Price |
|---|---|---|---|---|
| 06/28/2021 06/28/21 | Sold | $150,000 | -11.7% | $120 / Sq Ft |
| 05/25/2021 05/25/21 | Pending | -- | -- | -- |
| 05/14/2021 05/14/21 | For Sale | $169,900 | +89.0% | $136 / Sq Ft |
| 10/16/2020 10/16/20 | Sold | $89,900 | 0.0% | $54 / Sq Ft |
| 08/16/2020 08/16/20 | Pending | -- | -- | -- |
| 08/14/2020 08/14/20 | For Sale | $89,900 | 0.0% | $54 / Sq Ft |
| 06/05/2020 06/05/20 | Pending | -- | -- | -- |
| 05/30/2020 05/30/20 | For Sale | $89,900 | -- | $54 / Sq Ft |
Tax History Compared to Growth
Tax History
| Year | Tax Paid | Tax Assessment Tax Assessment Total Assessment is a certain percentage of the fair market value that is determined by local assessors to be the total taxable value of land and additions on the property. | Land | Improvement |
|---|---|---|---|---|
| 2024 | $1,238 | $123,800 | $16,600 | $107,200 |
| 2023 | $1,127 | $112,700 | $16,600 | $96,100 |
| 2022 | $999 | $99,900 | $16,600 | $83,300 |
| 2021 | $917 | $91,700 | $16,600 | $75,100 |
| 2020 | $871 | $87,100 | $16,600 | $70,500 |
| 2019 | $837 | $83,700 | $16,600 | $67,100 |
| 2018 | $771 | $77,100 | $16,600 | $60,500 |
| 2017 | $703 | $78,800 | $16,600 | $62,200 |
| 2016 | $516 | $73,200 | $16,600 | $56,600 |
| 2014 | $453 | $70,500 | $13,500 | $57,000 |
| 2013 | $431 | $71,700 | $16,600 | $55,100 |
Agents Affiliated with this Home
-

Seller's Agent in 2021
Sherri Purkhiser
Day Company REALTORS
(812) 883-5112
197 Total Sales
-
E
Buyer's Agent in 2021
Emma Rockey
Day Company REALTORS
(812) 883-5112
51 Total Sales
-
Lori Gilstrap

Seller's Agent in 2020
Lori Gilstrap
The Day Company REALTORS
(812) 620-0392
108 Total Sales
Map
Source: Southern Indiana REALTORS® Association
MLS Number: 202008141
APN: 88-24-17-224-001.000-022
- 800 Hayes Ave
- 903 N College Ave
- 701 N High St
- 910 N College Ave
- 115 Nichols Ave
- 905 Locust St
- 402 Salem Ave
- 503 N High St
- 4 Cavanaugh Ct
- 409 N Water St
- 1 Cavanaugh Ct
- 203 W Hackberry St
- (Tract 2) 5484 State Road 135
- 303 W Market St
- 52 Public Square
- 202 N Harrison St
- 301 S High St
- 212 Franklin St
- 208 S Posey St
- 802 Old State 60 Rd
