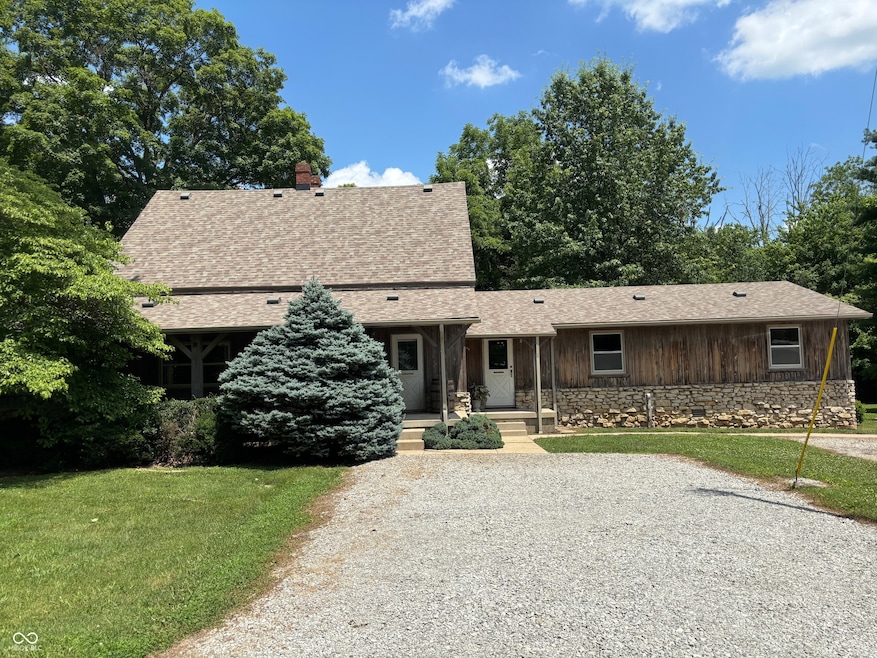
810 N Fort Wayne Rd Rushville, IN 46173
Estimated payment $2,536/month
Highlights
- Family Room with Fireplace
- Eat-In Kitchen
- Walk-In Closet
- No HOA
- Woodwork
- Central Air
About This Home
Must see in person, to appreciate this great opportunity. Large 10 room house with 5 bedrooms, 3 1/2 baths, Updated recently. New flooring and inside painting. It's Move in ready. This well built home, setting on 2.7 acres also offer 5 large outside buildings that can be used for an existing business or starting any type of new business. The large metal building is 80 ft by 40 ft. The house roof is 5 years old and updated wooden windows. This home offers 2 original fireplaces with large kitchen and big laundry room, with plenty of storage space in the upstairs attic. A new well pump was installed in 2023. The property is zoned to residential with commercial usage. The 2 large outside buildings have 3-phase electric. The home is priced to sell!
Home Details
Home Type
- Single Family
Est. Annual Taxes
- $3,030
Year Built
- Built in 1910
Lot Details
- 2.7 Acre Lot
Home Design
- Cedar
Interior Spaces
- 1.5-Story Property
- Woodwork
- Family Room with Fireplace
- 2 Fireplaces
- Combination Kitchen and Dining Room
- Basement
- Crawl Space
- Attic Access Panel
Kitchen
- Eat-In Kitchen
- Oven
- Gas Cooktop
- Built-In Microwave
- Dishwasher
Bedrooms and Bathrooms
- 5 Bedrooms
- Walk-In Closet
Schools
- Benjamin Rush Middle School
- Rushville Consolidated High School
Utilities
- Central Air
- Gas Water Heater
Community Details
- No Home Owners Association
Listing and Financial Details
- Tax Lot 700732405001000010
- Assessor Parcel Number 700732405001000010
Map
Home Values in the Area
Average Home Value in this Area
Tax History
| Year | Tax Paid | Tax Assessment Tax Assessment Total Assessment is a certain percentage of the fair market value that is determined by local assessors to be the total taxable value of land and additions on the property. | Land | Improvement |
|---|---|---|---|---|
| 2024 | $3,031 | $229,300 | $43,500 | $185,800 |
| 2023 | $3,030 | $213,000 | $40,300 | $172,700 |
| 2022 | $2,418 | $162,300 | $28,200 | $134,100 |
| 2021 | $3,218 | $198,400 | $46,000 | $152,400 |
| 2020 | $3,219 | $201,200 | $46,000 | $155,200 |
| 2019 | $3,078 | $201,400 | $46,000 | $155,400 |
| 2018 | $2,959 | $201,600 | $46,000 | $155,600 |
| 2017 | $2,670 | $199,100 | $46,000 | $153,100 |
| 2016 | $2,573 | $199,300 | $46,000 | $153,300 |
| 2014 | $2,628 | $199,400 | $46,000 | $153,400 |
| 2013 | $2,628 | $199,600 | $46,000 | $153,600 |
Property History
| Date | Event | Price | Change | Sq Ft Price |
|---|---|---|---|---|
| 08/21/2025 08/21/25 | Price Changed | $419,000 | -2.3% | $127 / Sq Ft |
| 07/09/2025 07/09/25 | For Sale | $429,000 | -- | $130 / Sq Ft |
Purchase History
| Date | Type | Sale Price | Title Company |
|---|---|---|---|
| Warranty Deed | -- | None Available |
Similar Homes in Rushville, IN
Source: MIBOR Broker Listing Cooperative®
MLS Number: 22049654
APN: 70-07-32-405-001.000-010
- 523 E 8th St
- 331 E 8th St
- 231 E 6th St
- 210 E 7th St
- 1115 N Cherry St
- 1216 N Cherry St
- 903 N Perkins St
- 605 N Perkins St
- 116 E 9th St
- 511 N Perkins St
- 904 E State Road 44
- 1310 N Cherry St
- 936 Indiana 44
- 936 E State Road 44
- 601 N Morgan St
- 1301 N Main St
- 335 N Morgan St
- 515 N Harrison St
- 323 W 8th St
- 318 W 10th St
- 7009 W Us Highway 52 Unit 2
- 8654 W 900 S
- 340 N Adams St
- 1000 W 21st St
- 4975 S 500 E
- 3600 Western Ave
- 1364 Delacorte Cir
- 1622 Carriage Cir
- 1002 Belvedere Dr
- 1313 Central Park Dr
- 9 E Rafferty Rd
- 2104 Willow Oak Ct
- 2301 Raleigh Blvd
- 403-407 E Washington St
- 919 Lewis Creek Ln
- 1713 Cimarron Place Dr
- 246 E Washington St Unit 3
- 316 W Walnut St Unit 208
- 102 E Franklin St
- 102 E Franklin St






