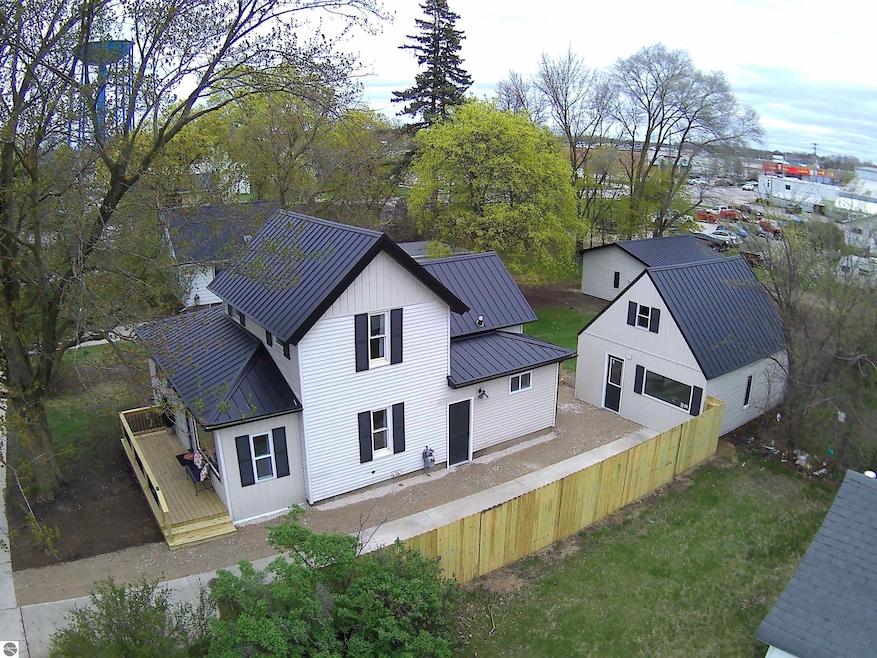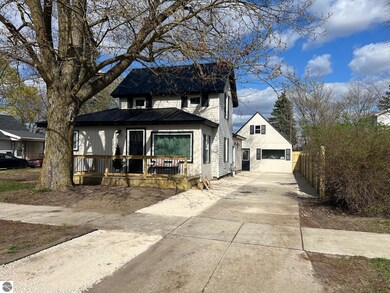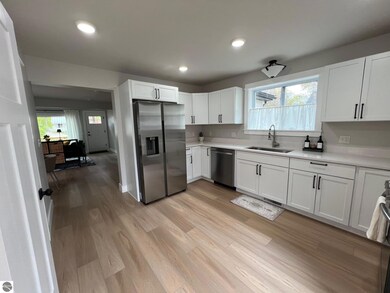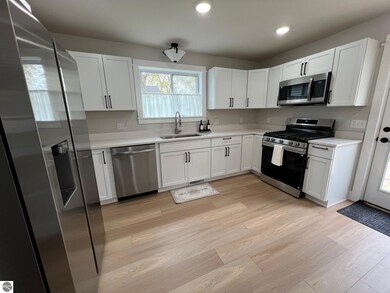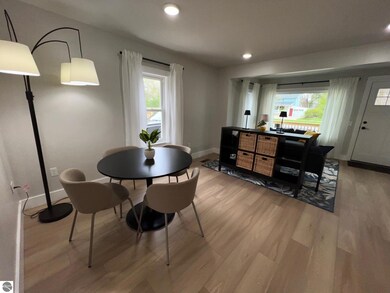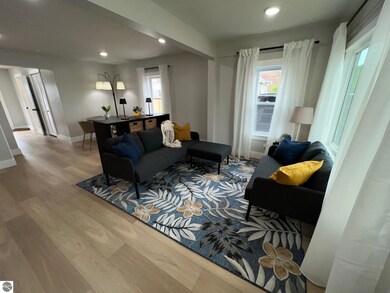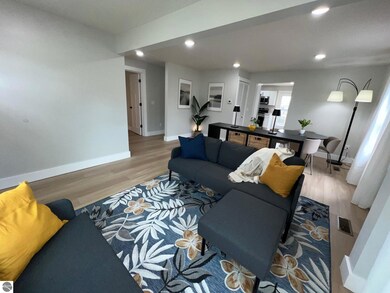
810 N Kinney Ave Mount Pleasant, MI 48858
Highlights
- Guest House
- Main Floor Primary Bedroom
- 2 Car Detached Garage
- Deck
- Solid Surface Countertops
- Porch
About This Home
As of June 2025Charming, newly remodeled 3-bed, 2-bath home in a vibrant college town, steps from downtown and elementary school. Features a primary bedroom with en-suite and walk in closet on main level. Second floor 2 bedrooms with a 3rd room perfect for a playroom. All new electric, plumbing, HVAC, upgrade luxury vinyl plank flooring 100% waterproof and carpet flooring on upper level. Includes a newly resided 2-car garage and 460sqft accessory building with separate electric and plumbing, all topped with new metal roofs. Enjoy an upgraded driveway, 6ft privacy fence, front/back wood decks, plus all new samsung appliances, upgraded quartz countertop, and more! Perfect blend of modern upgrades with a college town charm.
Last Agent to Sell the Property
CENTRAL REAL ESTATE MT PLEASANT, INC. License #6501102512 Listed on: 05/02/2025
Home Details
Home Type
- Single Family
Est. Annual Taxes
- $2,392
Year Built
- Built in 1890
Lot Details
- 9,148 Sq Ft Lot
- Lot Dimensions are 66x138
- Level Lot
- The community has rules related to zoning restrictions
Home Design
- Fire Rated Drywall
- Frame Construction
- Metal Roof
- Vinyl Siding
Interior Spaces
- 1,096 Sq Ft Home
- 2-Story Property
- Ceiling Fan
Kitchen
- Oven or Range
- Recirculated Exhaust Fan
- <<microwave>>
- Dishwasher
- Solid Surface Countertops
Bedrooms and Bathrooms
- 3 Bedrooms
- Primary Bedroom on Main
- Walk-In Closet
- 2 Full Bathrooms
Basement
- Michigan Basement
- Crawl Space
Parking
- 2 Car Detached Garage
- Garage Door Opener
Outdoor Features
- Deck
- Porch
Additional Homes
- Guest House
Utilities
- Forced Air Heating and Cooling System
- Cable TV Available
Community Details
- Kinney & Richmond Add Community
Ownership History
Purchase Details
Similar Homes in Mount Pleasant, MI
Home Values in the Area
Average Home Value in this Area
Purchase History
| Date | Type | Sale Price | Title Company |
|---|---|---|---|
| Deed | -- | -- |
Property History
| Date | Event | Price | Change | Sq Ft Price |
|---|---|---|---|---|
| 06/05/2025 06/05/25 | Sold | $226,000 | -1.3% | $206 / Sq Ft |
| 05/02/2025 05/02/25 | For Sale | $229,000 | +252.3% | $209 / Sq Ft |
| 01/10/2025 01/10/25 | Sold | $65,000 | -31.6% | $59 / Sq Ft |
| 12/13/2024 12/13/24 | Pending | -- | -- | -- |
| 12/02/2024 12/02/24 | For Sale | $95,000 | +46.2% | $87 / Sq Ft |
| 12/01/2024 12/01/24 | Off Market | $65,000 | -- | -- |
| 11/13/2024 11/13/24 | Price Changed | $95,000 | -13.6% | $87 / Sq Ft |
| 10/11/2024 10/11/24 | Price Changed | $110,000 | -12.0% | $100 / Sq Ft |
| 09/10/2024 09/10/24 | Price Changed | $125,000 | -7.4% | $114 / Sq Ft |
| 08/09/2024 08/09/24 | Price Changed | $135,000 | -9.4% | $123 / Sq Ft |
| 07/15/2024 07/15/24 | For Sale | $149,000 | -- | $136 / Sq Ft |
Tax History Compared to Growth
Tax History
| Year | Tax Paid | Tax Assessment Tax Assessment Total Assessment is a certain percentage of the fair market value that is determined by local assessors to be the total taxable value of land and additions on the property. | Land | Improvement |
|---|---|---|---|---|
| 2024 | $2,190 | $72,600 | $0 | $0 |
| 2023 | $2,190 | $65,000 | $0 | $0 |
| 2021 | $1,953 | $65,000 | $0 | $0 |
| 2020 | $221 | $58,700 | $0 | $0 |
| 2019 | $1,614 | $54,800 | $0 | $0 |
| 2017 | $1,809 | $51,800 | $0 | $0 |
| 2016 | $1,792 | $51,400 | $0 | $0 |
| 2015 | $9,911,062 | $51,000 | $0 | $0 |
| 2014 | -- | $49,600 | $0 | $0 |
Agents Affiliated with this Home
-
Pat Zamarron
P
Seller's Agent in 2025
Pat Zamarron
CENTRAL REAL ESTATE MT PLEASANT, INC.
(989) 773-6000
315 Total Sales
-
Tia Williams-Pung

Buyer's Agent in 2025
Tia Williams-Pung
FIVE STAR REAL ESTATE - MT. PLEASANT
(989) 400-3551
157 Total Sales
Map
Source: Northern Great Lakes REALTORS® MLS
MLS Number: 1933191
APN: 17-000-09-015-00
- 803 N Kinney Ave
- 9926 E Pickard Rd
- 820 N Lansing St
- 601 N Fancher St
- 311 E Bennett Ave
- 1103 N Kinney Ave
- 503 N Kinney Ave
- 413 N Fancher St
- 404 N Fancher St
- 817 Crosslanes St Unit 819
- 322 N Arnold St Unit 2
- 708 N Main St
- 1004 Crosslanes St
- 422 N Main St
- 316 N University Ave
- 1005 E Chippewa St
- 4639 Corporate Dr
- 201 S Main St
- 201 S Fancher Ave
- 302 S Elizabeth St
