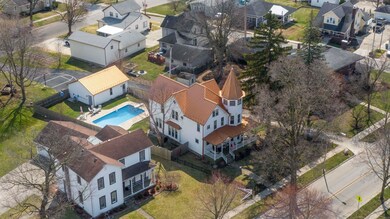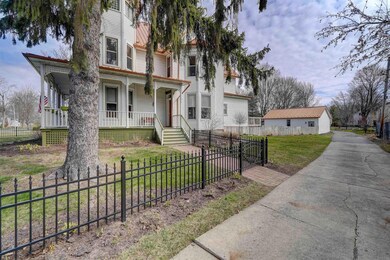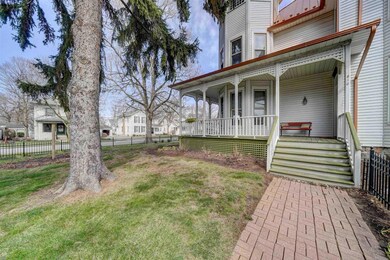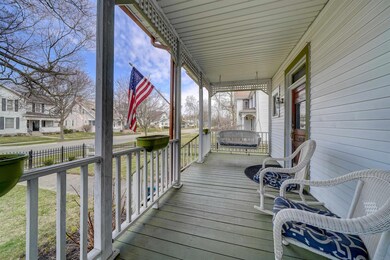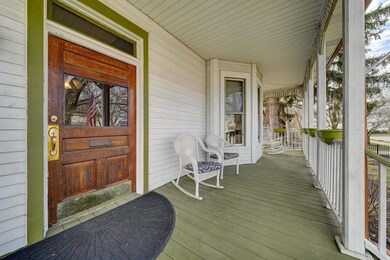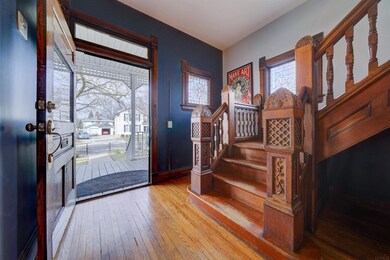
810 N Main St Auburn, IN 46706
Highlights
- Basketball Court
- Open Floorplan
- Wood Flooring
- In Ground Pool
- Backs to Open Ground
- 4-minute walk to Auburn Dog Park
About This Home
As of May 2023*Charming, historic Queen Anne style home with wrap-around porch and turret on N Main St in Auburn! Filled with character such as beautiful, ornate staircase, original hardwood floors throughout almost all of house, transoms, 4 sets of sliding pocket doors, and much more! Beautiful entry, parlor with fireplace surround with original small tiles, bronze working heat panel, and framed mirror (mirror is stored); great view with bay windows on 3 levels! The parlor opens to a large room for family and dining area. Updated kitchen with island and refurbished soda fountain seats. Extra room off kitchen and mud room provides extra storage. Main level has 1 1/2 baths. Characteristic of the time when the house was built, a second staircase with narrow steps from the main level leads to the basement, 2nd floor, and HUGE attic space with turret. 4 bedrooms on the second floor and one smaller room (maybe a nursery, small office or craft room?) all have transoms above the doors. 2nd full bathroom with jetted tub was remodeled 2020. Extras: swimming pool 30'X16'; 3 car garage 31'X24'; asphalt drive (access from either street). Updated wiring, new steel roof 2018 (50 yr); new gas furnace and AC 2021; new water heater and water softener 2022. Beautiful historical home, great location and price!
Last Agent to Sell the Property
David Clark
North Eastern Group Realty Listed on: 04/10/2023

Last Buyer's Agent
David Clark
North Eastern Group Realty Listed on: 04/10/2023

Home Details
Home Type
- Single Family
Est. Annual Taxes
- $1,970
Year Built
- Built in 1900
Lot Details
- 0.49 Acre Lot
- Lot Dimensions are 80x264
- Backs to Open Ground
- Privacy Fence
- Wood Fence
- Landscaped
- Level Lot
Parking
- 3 Car Detached Garage
- Garage Door Opener
- Driveway
- Off-Street Parking
Home Design
- Brick Foundation
- Metal Roof
Interior Spaces
- 2-Story Property
- Open Floorplan
- Woodwork
- Crown Molding
- Ceiling height of 9 feet or more
- Ceiling Fan
- Gas Log Fireplace
- Pocket Doors
- Entrance Foyer
- Living Room with Fireplace
- Electric Dryer Hookup
Kitchen
- Eat-In Kitchen
- Breakfast Bar
- Oven or Range
- Kitchen Island
- Solid Surface Countertops
- Disposal
Flooring
- Wood
- Carpet
Bedrooms and Bathrooms
- 4 Bedrooms
- Whirlpool Bathtub
- Bathtub with Shower
- Separate Shower
Attic
- Storage In Attic
- Walkup Attic
Unfinished Basement
- Basement Fills Entire Space Under The House
- Michigan Basement
- Stone or Rock in Basement
- Basement Cellar
Outdoor Features
- In Ground Pool
- Basketball Court
- Covered patio or porch
Location
- Suburban Location
Schools
- J.R. Watson Elementary School
- Dekalb Middle School
- Dekalb High School
Utilities
- Forced Air Heating and Cooling System
- Heating System Uses Gas
Listing and Financial Details
- Assessor Parcel Number 17-06-29-334-002.000-025
Community Details
Overview
- Rainier & Headleys Subdivision
Recreation
- Community Pool
Ownership History
Purchase Details
Home Financials for this Owner
Home Financials are based on the most recent Mortgage that was taken out on this home.Purchase Details
Home Financials for this Owner
Home Financials are based on the most recent Mortgage that was taken out on this home.Purchase Details
Purchase Details
Similar Homes in Auburn, IN
Home Values in the Area
Average Home Value in this Area
Purchase History
| Date | Type | Sale Price | Title Company |
|---|---|---|---|
| Warranty Deed | $406,000 | None Listed On Document | |
| Warranty Deed | -- | -- | |
| Assessor Sales History | -- | -- | |
| Deed | $110,000 | -- |
Mortgage History
| Date | Status | Loan Amount | Loan Type |
|---|---|---|---|
| Open | $345,100 | New Conventional | |
| Previous Owner | $35,000 | Credit Line Revolving | |
| Previous Owner | $94,000 | New Conventional | |
| Previous Owner | $145,125 | New Conventional | |
| Previous Owner | $97,000 | New Conventional |
Property History
| Date | Event | Price | Change | Sq Ft Price |
|---|---|---|---|---|
| 05/19/2023 05/19/23 | Sold | $406,000 | +1.5% | $169 / Sq Ft |
| 04/11/2023 04/11/23 | Pending | -- | -- | -- |
| 04/10/2023 04/10/23 | For Sale | $399,900 | +106.7% | $167 / Sq Ft |
| 08/20/2015 08/20/15 | Sold | $193,500 | -3.2% | $81 / Sq Ft |
| 07/10/2015 07/10/15 | Pending | -- | -- | -- |
| 06/29/2015 06/29/15 | For Sale | $199,900 | -- | $83 / Sq Ft |
Tax History Compared to Growth
Tax History
| Year | Tax Paid | Tax Assessment Tax Assessment Total Assessment is a certain percentage of the fair market value that is determined by local assessors to be the total taxable value of land and additions on the property. | Land | Improvement |
|---|---|---|---|---|
| 2024 | $2,693 | $315,200 | $44,900 | $270,300 |
| 2023 | $1,821 | $237,400 | $41,600 | $195,800 |
| 2022 | $1,964 | $218,200 | $37,200 | $181,000 |
| 2021 | $1,964 | $207,900 | $38,300 | $169,600 |
| 2020 | $1,595 | $179,800 | $32,400 | $147,400 |
| 2019 | $1,648 | $180,600 | $32,400 | $148,200 |
| 2018 | $1,173 | $135,700 | $18,300 | $117,400 |
| 2017 | $1,175 | $134,400 | $18,300 | $116,100 |
| 2016 | $1,125 | $128,600 | $18,300 | $110,300 |
| 2014 | $1,117 | $117,900 | $18,300 | $99,600 |
Agents Affiliated with this Home
-

Seller's Agent in 2023
David Clark
North Eastern Group Realty
(260) 570-8076
-
L
Seller's Agent in 2015
Linn Aldrich
Mike Thomas Associates, Inc.
-

Buyer's Agent in 2015
Michelle Mang
North Eastern Group Realty
Map
Source: Indiana Regional MLS
MLS Number: 202310535
APN: 17-06-29-334-002.000-025
- 216 Carlin St
- 709 N Cedar St
- 820 N Van Buren St
- 919 N Van Buren St
- 501 N Van Buren St
- 300 E 7th St
- 702 E 5th St
- 1114 Packard Place
- 355 W 9th St
- 702 S Van Buren St
- 926 Phaeton Way
- 257 Center St
- 0 S Cleveland St Unit 202511092
- 330 W 15th St
- 1100 block W Seventh St
- 1123 N Dewey St
- 1202 S Van Buren St
- 1209 S Jackson St
- 203 E 19th St
- 1051 Morningstar Rd

