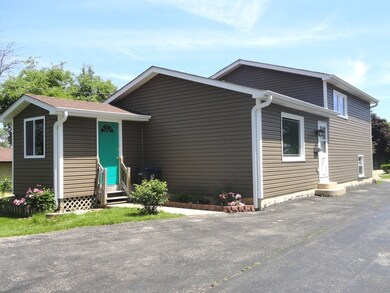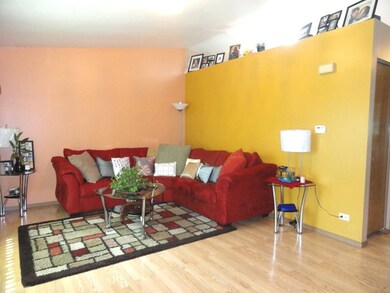
810 N Mcaree Rd Waukegan, IL 60085
Highlights
- Vaulted Ceiling
- Stainless Steel Appliances
- Skylights
- Lower Floor Utility Room
- 2.5 Car Detached Garage
- Enclosed patio or porch
About This Home
As of September 2016Better than New!! Everything has been redone. New roof, vinyl siding including gutters on house and detached garage in 2016, New Windows in 2015, New energy efficient Furnace and Water Heater in 2015. New carpets & laminate floors in 2012, Newer stainless steel appliances in. New insulation in attic, new light fixtures and ceiling fans. English finished basement with full bath and concrete crawl space for plenty of storage. Enclosed Porch off the kitchen to large 2.5 car garage. Meticulously maintained, nothing to do but move in and enjoy. Close to all amenities!
Last Agent to Sell the Property
RE/MAX United License #475121921 Listed on: 06/10/2016

Home Details
Home Type
- Single Family
Est. Annual Taxes
- $3,879
Year Built
- Built in 1992
Lot Details
- Lot Dimensions are 131 x 40
- Paved or Partially Paved Lot
Parking
- 2.5 Car Detached Garage
- Garage Transmitter
- Garage Door Opener
- Driveway
- Parking Included in Price
Home Design
- Split Level Home
- Tri-Level Property
- Asphalt Roof
- Vinyl Siding
- Concrete Perimeter Foundation
Interior Spaces
- Vaulted Ceiling
- Ceiling Fan
- Skylights
- Family Room
- Living Room
- Lower Floor Utility Room
- Laundry Room
- Laminate Flooring
Kitchen
- Range
- Dishwasher
- Stainless Steel Appliances
Bedrooms and Bathrooms
- 3 Bedrooms
- 3 Potential Bedrooms
- Walk-In Closet
- 2 Full Bathrooms
Finished Basement
- English Basement
- Partial Basement
- Sump Pump
- Finished Basement Bathroom
- Crawl Space
Home Security
- Storm Screens
- Carbon Monoxide Detectors
Outdoor Features
- Enclosed patio or porch
Utilities
- Forced Air Heating and Cooling System
- Humidifier
- Heating System Uses Natural Gas
- Cable TV Available
Listing and Financial Details
- Homeowner Tax Exemptions
Ownership History
Purchase Details
Home Financials for this Owner
Home Financials are based on the most recent Mortgage that was taken out on this home.Purchase Details
Home Financials for this Owner
Home Financials are based on the most recent Mortgage that was taken out on this home.Purchase Details
Purchase Details
Home Financials for this Owner
Home Financials are based on the most recent Mortgage that was taken out on this home.Similar Homes in Waukegan, IL
Home Values in the Area
Average Home Value in this Area
Purchase History
| Date | Type | Sale Price | Title Company |
|---|---|---|---|
| Warranty Deed | $125,500 | Fidelity National Title | |
| Special Warranty Deed | $71,000 | Attorneys Title Guaranty Fun | |
| Sheriffs Deed | -- | None Available | |
| Warranty Deed | $158,000 | -- |
Mortgage History
| Date | Status | Loan Amount | Loan Type |
|---|---|---|---|
| Open | $123,226 | FHA | |
| Previous Owner | $65,984 | FHA | |
| Previous Owner | $135,200 | Unknown | |
| Previous Owner | $25,300 | Credit Line Revolving | |
| Previous Owner | $153,275 | Unknown |
Property History
| Date | Event | Price | Change | Sq Ft Price |
|---|---|---|---|---|
| 09/07/2016 09/07/16 | Sold | $125,500 | 0.0% | $125 / Sq Ft |
| 07/06/2016 07/06/16 | Pending | -- | -- | -- |
| 06/29/2016 06/29/16 | Price Changed | $125,500 | -3.4% | $125 / Sq Ft |
| 06/10/2016 06/10/16 | For Sale | $129,900 | +83.0% | $129 / Sq Ft |
| 10/22/2012 10/22/12 | Sold | $71,000 | +9.4% | $71 / Sq Ft |
| 08/10/2012 08/10/12 | Pending | -- | -- | -- |
| 08/07/2012 08/07/12 | For Sale | $64,900 | -- | $65 / Sq Ft |
Tax History Compared to Growth
Tax History
| Year | Tax Paid | Tax Assessment Tax Assessment Total Assessment is a certain percentage of the fair market value that is determined by local assessors to be the total taxable value of land and additions on the property. | Land | Improvement |
|---|---|---|---|---|
| 2024 | $4,701 | $64,147 | $7,315 | $56,832 |
| 2023 | $5,170 | $57,851 | $6,597 | $51,254 |
| 2022 | $5,170 | $58,881 | $5,479 | $53,402 |
| 2021 | $5,035 | $54,290 | $4,962 | $49,328 |
| 2020 | $5,053 | $50,578 | $4,623 | $45,955 |
| 2019 | $5,033 | $46,346 | $4,236 | $42,110 |
| 2018 | $4,618 | $42,096 | $5,397 | $36,699 |
| 2017 | $4,444 | $37,243 | $4,775 | $32,468 |
| 2016 | $4,074 | $32,362 | $4,149 | $28,213 |
| 2015 | $3,879 | $28,964 | $3,713 | $25,251 |
| 2014 | $2,758 | $21,842 | $3,987 | $17,855 |
| 2012 | $4,503 | $28,132 | $4,320 | $23,812 |
Agents Affiliated with this Home
-
Mary Zoubouridis

Seller's Agent in 2016
Mary Zoubouridis
RE/MAX
(847) 331-2448
75 Total Sales
-
Flor Luis Washington

Buyer's Agent in 2016
Flor Luis Washington
Century 21 Circle
(847) 609-3776
127 Total Sales
-
Marge Sears
M
Seller's Agent in 2012
Marge Sears
Century 21 Circle
(847) 650-7657
26 Total Sales
Map
Source: Midwest Real Estate Data (MRED)
MLS Number: 09253387
APN: 08-18-415-030
- 2715 W Ridgeland Ave
- 336 Flossmoor Ave
- 802 N Lewis Ave
- 623 Westmoreland Ave
- 618 N Lewis Ave
- 1005 N Lewis Ave
- 517 Public Service Ave
- 1413 N Metropolitan Ave
- 1023 N Elmwood Ave
- 12787 W Grove Ave
- 625 N Austin Ave
- 2632 Peppertree Ln
- 12352 W Atlantic Ave
- 34887 N Austin Ave
- 603 N Austin Ave
- 1400 Westmoreland Ave
- 2010 W Monroe St
- 555 Lorraine Ave
- 1031 Lorraine Ave
- 1001 Judge Ave






