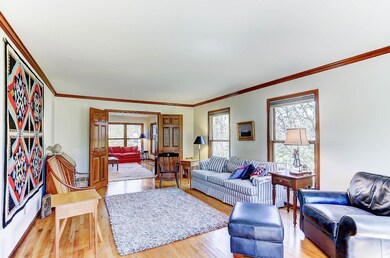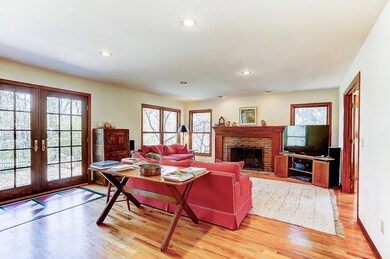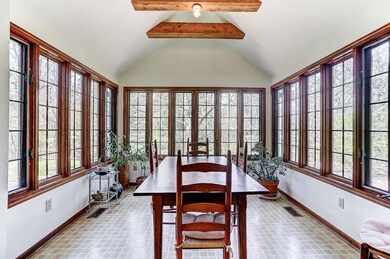
810 Old Woods Rd Columbus, OH 43235
Estimated Value: $860,031 - $1,053,000
Highlights
- 2.01 Acre Lot
- Fenced Yard
- Patio
- Worthington Hills Elementary School Rated A
- 5 Car Garage
- Home Security System
About This Home
As of December 2017Fantastic 2 story home in a private, wooded setting on 2 parcels. Great spaces - 5 spacious bedrooms, 4 1/2 bathrooms, living and family rooms, formal dining, 1st floor den, 1st floor laundry, and beautiful kitchen that opens to a bright eating space. 3 car attached garage, 2 car detached garage, and large fenced backyard with patio.
Last Agent to Sell the Property
Coldwell Banker Realty License #291464 Listed on: 02/22/2017

Home Details
Home Type
- Single Family
Est. Annual Taxes
- $13,926
Year Built
- Built in 1986
Lot Details
- 2.01 Acre Lot
- Fenced Yard
Parking
- 5 Car Garage
Home Design
- Block Foundation
- Wood Siding
Interior Spaces
- 4,237 Sq Ft Home
- 2-Story Property
- Family Room
- Home Security System
- Laundry on main level
Kitchen
- Gas Range
- Microwave
- Dishwasher
Bedrooms and Bathrooms
- 5 Bedrooms
Basement
- Partial Basement
- Crawl Space
Outdoor Features
- Patio
Utilities
- Forced Air Heating and Cooling System
- Heating System Uses Gas
Community Details
- Property is near a ravine
Listing and Financial Details
- Assessor Parcel Number 250-006664
Ownership History
Purchase Details
Home Financials for this Owner
Home Financials are based on the most recent Mortgage that was taken out on this home.Purchase Details
Purchase Details
Similar Homes in Columbus, OH
Home Values in the Area
Average Home Value in this Area
Purchase History
| Date | Buyer | Sale Price | Title Company |
|---|---|---|---|
| Grieselhuber Raymond L | $575,000 | None Available | |
| Cheek Abbe G | -- | -- | |
| -- | $70,000 | -- |
Mortgage History
| Date | Status | Borrower | Loan Amount |
|---|---|---|---|
| Open | Grieselhuber Raymond L | $424,100 | |
| Previous Owner | Cheek Abbe C | $300,000 | |
| Previous Owner | Cheek John A | $240,000 | |
| Previous Owner | Cheek John A | $160,000 |
Property History
| Date | Event | Price | Change | Sq Ft Price |
|---|---|---|---|---|
| 03/31/2025 03/31/25 | Off Market | $575,000 | -- | -- |
| 03/27/2025 03/27/25 | Off Market | $575,000 | -- | -- |
| 12/12/2017 12/12/17 | Sold | $575,000 | -19.6% | $136 / Sq Ft |
| 11/12/2017 11/12/17 | Pending | -- | -- | -- |
| 02/22/2017 02/22/17 | For Sale | $715,000 | -- | $169 / Sq Ft |
Tax History Compared to Growth
Tax History
| Year | Tax Paid | Tax Assessment Tax Assessment Total Assessment is a certain percentage of the fair market value that is determined by local assessors to be the total taxable value of land and additions on the property. | Land | Improvement |
|---|---|---|---|---|
| 2024 | $16,947 | $232,330 | $79,450 | $152,880 |
| 2023 | $16,303 | $232,330 | $79,450 | $152,880 |
| 2022 | $14,487 | $169,750 | $63,000 | $106,750 |
| 2021 | $13,514 | $169,750 | $63,000 | $106,750 |
| 2020 | $13,089 | $169,750 | $63,000 | $106,750 |
| 2019 | $17,227 | $197,820 | $63,000 | $134,820 |
| 2018 | $14,222 | $197,820 | $63,000 | $134,820 |
| 2017 | $13,671 | $197,820 | $63,000 | $134,820 |
| 2016 | $11,669 | $138,260 | $41,340 | $96,920 |
| 2015 | $11,671 | $138,260 | $41,340 | $96,920 |
| 2014 | $11,667 | $138,260 | $41,340 | $96,920 |
| 2013 | $5,861 | $138,250 | $41,335 | $96,915 |
Agents Affiliated with this Home
-
Barbara Lach

Seller's Agent in 2017
Barbara Lach
Coldwell Banker Realty
(614) 324-4002
18 Total Sales
-
Ted Lach

Seller Co-Listing Agent in 2017
Ted Lach
Coldwell Banker Realty
(614) 451-0808
1 in this area
34 Total Sales
-
Nicole Yoder-Barnhart

Buyer's Agent in 2017
Nicole Yoder-Barnhart
Howard Hanna Real Estate Serv
(614) 679-3412
507 Total Sales
-
Renee Robinson

Buyer Co-Listing Agent in 2017
Renee Robinson
Howard Hanna Real Estate Svcs
(614) 402-9101
115 Total Sales
-
B
Buyer Co-Listing Agent in 2017
Brenee Robinson
Howard Hanna Real Estate Svcs
Map
Source: Columbus and Central Ohio Regional MLS
MLS Number: 217004955
APN: 250-006664
- 796 Mulberry Dr
- 8030 Woods Ln
- 1474 Dogwood Loop
- 1379 Red Bud Ct
- 1473 Dogwood Loop
- 1462 Dogwood Loop
- 1133 Blind Brook Dr
- 1526 Villa Way
- 1042 Circle On the Green
- 1643 Villa Way
- 8259 Spruce Needle Ct
- 1336 Hickory Ridge Ln
- 1525 Picardae Ct
- 1068 Rutherglen Dr
- 8200 Markhaven Dr
- 7731 Sefton Park Dr
- 8292 Breckenridge Way
- 825 Bluffview Dr
- 7700 Candlewood Ln
- 833 Bluffway Dr
- 810 Old Woods Rd
- 790 Old Woods Rd
- 765 Plum Tree Dr
- 765 Plum Tree Dr
- 765 Plum Tree Dr
- 765 Plum Tree Dr
- 765 Plum Tree Dr
- 765 Plum Tree Dr
- 765 Plum Tree Dr
- 765 Plum Tree Dr
- 765 Plum Tree Dr
- 765 Plum Tree Dr
- 765 Plum Tree Dr
- 765 Plum Tree Dr
- 765 Plum Tree Dr
- 765 Plum Tree Dr
- 765 Plum Tree Dr
- 765 Plum Tree Dr
- 765 Plum Tree Dr
- 765 Plum Tree Dr






