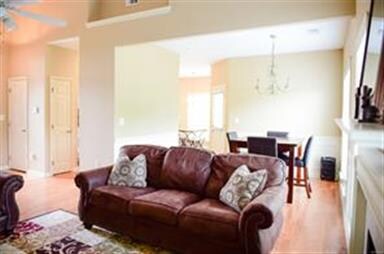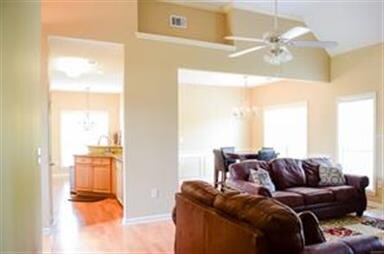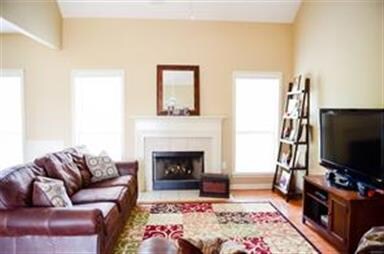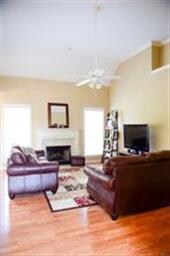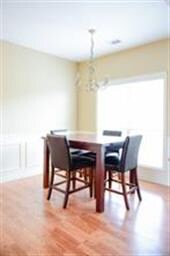
810 Overview Trace Montgomery, AL 36117
Outer East NeighborhoodHighlights
- Vaulted Ceiling
- 2 Car Attached Garage
- Walk-In Closet
- Covered patio or porch
- Double Pane Windows
- Breakfast Bar
About This Home
As of May 2022Fall in love with this gorgeous 3 bedroom/2 bath Craftsman home in Park Lake, Located just off McLemore Drive with easy access to East Montgomery and the Interstate! Recently Updated and Situated on a quiet Cul-de-sac lot with Soaring ceilings and picturesque windows, this home is INCREDIBLE! Love to entertain? The kitchen features Granite Countertops, designer faucet and sink plus a Dining Room, Breakfast Nook AND Additional Countertop Seating! Refrigerator, Washer & Dryer all remain for the new owners! Did I mention the back yard? It is one of the Largest in the neighborhood with Incredible Privacy and Woodland Views, enjoy the morning tranquility while relaxing on the Covered Patio. Master Suite is Spacious featuring a Trey Ceiling, Large Walk-In Closet, Double Vanity Sinks, Garden Tub, Separate Shower and NEW Light Fixtures. Two car garage with additional space for storage! Smart Home Technology featuring a security system and cameras valued at $4800 with access through your mobile device. Check out the Virtual Walk-Through available 24/7 through the tour link within this listing! This home is priced to sell and won’t last long! Schedule your personal showing today!!
Last Agent to Sell the Property
IronGate Real Estate License #0073453 Listed on: 05/03/2019
Home Details
Home Type
- Single Family
Est. Annual Taxes
- $1,748
Year Built
- Built in 2005
Lot Details
- 0.29 Acre Lot
- Lot Dimensions are 158x22x154x110x19x22
HOA Fees
- $17 Monthly HOA Fees
Parking
- 2 Car Attached Garage
Home Design
- Brick Exterior Construction
- Slab Foundation
- Roof Vent Fans
- Vinyl Siding
Interior Spaces
- 1,347 Sq Ft Home
- 1-Story Property
- Vaulted Ceiling
- Double Pane Windows
- Blinds
- Pull Down Stairs to Attic
- Washer and Dryer Hookup
Kitchen
- Breakfast Bar
- Self-Cleaning Oven
- Electric Cooktop
- Microwave
- Ice Maker
- Dishwasher
- Disposal
Flooring
- Wall to Wall Carpet
- Tile
- Vinyl
Bedrooms and Bathrooms
- 3 Bedrooms
- Walk-In Closet
- 2 Full Bathrooms
- Garden Bath
- Separate Shower
Home Security
- Home Security System
- Fire and Smoke Detector
Outdoor Features
- Covered patio or porch
Schools
- Garrett Elementary School
- Goodwyn Middle School
- Park Crossing High School
Utilities
- Central Heating and Cooling System
- Programmable Thermostat
- Electric Water Heater
- Municipal Trash
- Cable TV Available
Listing and Financial Details
- Assessor Parcel Number 03-09-03-05-04-000-001012
Ownership History
Purchase Details
Home Financials for this Owner
Home Financials are based on the most recent Mortgage that was taken out on this home.Purchase Details
Home Financials for this Owner
Home Financials are based on the most recent Mortgage that was taken out on this home.Purchase Details
Home Financials for this Owner
Home Financials are based on the most recent Mortgage that was taken out on this home.Purchase Details
Home Financials for this Owner
Home Financials are based on the most recent Mortgage that was taken out on this home.Purchase Details
Home Financials for this Owner
Home Financials are based on the most recent Mortgage that was taken out on this home.Similar Homes in the area
Home Values in the Area
Average Home Value in this Area
Purchase History
| Date | Type | Sale Price | Title Company |
|---|---|---|---|
| Warranty Deed | $181,500 | Fuller Kristi C | |
| Warranty Deed | $145,000 | None Available | |
| Warranty Deed | $148,735 | None Available | |
| Warranty Deed | $150,000 | None Available | |
| Warranty Deed | $156,792 | The Title & Closing Prof |
Mortgage History
| Date | Status | Loan Amount | Loan Type |
|---|---|---|---|
| Open | $172,812 | New Conventional | |
| Closed | $7,040 | New Conventional | |
| Previous Owner | $145,000 | New Conventional | |
| Previous Owner | $144,735 | FHA | |
| Previous Owner | $153,225 | Purchase Money Mortgage | |
| Previous Owner | $154,369 | FHA |
Property History
| Date | Event | Price | Change | Sq Ft Price |
|---|---|---|---|---|
| 05/27/2022 05/27/22 | Sold | $176,000 | +0.6% | $131 / Sq Ft |
| 05/03/2022 05/03/22 | Pending | -- | -- | -- |
| 04/19/2022 04/19/22 | For Sale | $175,000 | +20.7% | $130 / Sq Ft |
| 06/14/2019 06/14/19 | Sold | $145,000 | -3.3% | $108 / Sq Ft |
| 06/04/2019 06/04/19 | Pending | -- | -- | -- |
| 05/03/2019 05/03/19 | For Sale | $149,900 | -- | $111 / Sq Ft |
Tax History Compared to Growth
Tax History
| Year | Tax Paid | Tax Assessment Tax Assessment Total Assessment is a certain percentage of the fair market value that is determined by local assessors to be the total taxable value of land and additions on the property. | Land | Improvement |
|---|---|---|---|---|
| 2024 | $1,748 | $17,950 | $3,000 | $14,950 |
| 2023 | $1,748 | $17,280 | $3,000 | $14,280 |
| 2022 | $507 | $15,010 | $3,000 | $12,010 |
| 2021 | $464 | $13,840 | $0 | $0 |
| 2020 | $452 | $27,000 | $6,000 | $21,000 |
| 2019 | $434 | $26,020 | $6,000 | $20,020 |
| 2018 | $491 | $13,440 | $0 | $0 |
| 2017 | $460 | $27,420 | $6,000 | $21,420 |
| 2014 | $477 | $14,200 | $3,000 | $11,200 |
| 2013 | -- | $14,090 | $3,000 | $11,090 |
Agents Affiliated with this Home
-
CeCe Savage

Seller's Agent in 2022
CeCe Savage
EXIT Garth Realty
(334) 440-1580
91 in this area
225 Total Sales
-
George Davis

Buyer's Agent in 2022
George Davis
Intervest Realty Group
(334) 740-0366
6 in this area
19 Total Sales
-
Leslie Zeanah

Seller's Agent in 2019
Leslie Zeanah
IronGate Real Estate
(334) 799-0210
23 in this area
79 Total Sales
Map
Source: Montgomery Area Association of REALTORS®
MLS Number: 451986
APN: 09-03-05-4-000-001.012
- 6812 Overview Ct
- 516 Moorfield Ln
- 355 Hambleton Ct
- 337 Hambleton Ct
- 242 Preakness Path
- 6876 Brownwood Ln
- 6668 Rock Ledge Rd
- 6617 Ridgeview Cir
- 6408 Pinebrook Dr
- 6520 Pinebrook Dr
- 6316 Pinebrook Dr
- 7282 Greenfield Rd
- 6427 Pinebrook Dr
- 225 Townsend Dr
- 221 Townsend Dr
- 7325 Old Forest Rd
- 7401 Lake Forest Ct
- 7355 Old Barn Rd
- 6350 Wares Ferry Rd
- 530 Old Mitylene Ct

