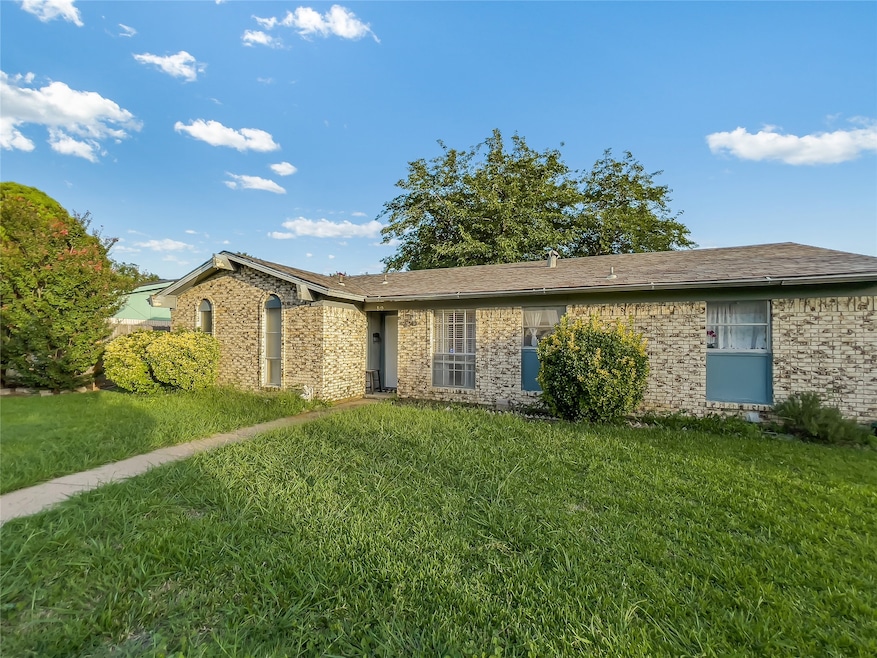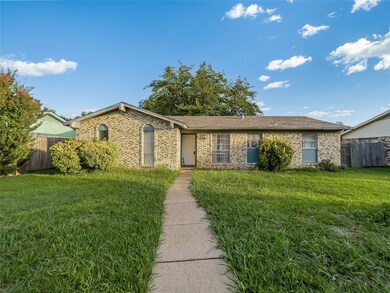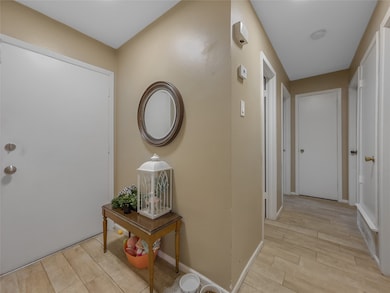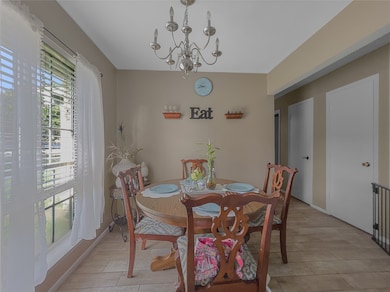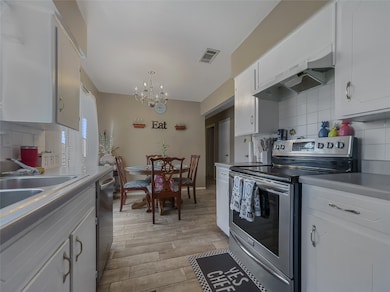810 Pleasant Valley Rd Garland, TX 75040
Northeast Garland NeighborhoodHighlights
- Traditional Architecture
- Eat-In Kitchen
- Ceramic Tile Flooring
- 1 Car Attached Garage
- Home Security System
- 1-Story Property
About This Home
Discover comfort and character in this well-maintained 3-bedroom home, thoughtfully designed for easy living. Whether you're a first-time homebuyer or a small family, this cozy residence offers a warm, welcoming atmosphere in a convenient location.
Step inside to find a bright living room, a functional kitchen with ample storage, and three versatile bedrooms perfect for sleeping, working, or relaxing. The home’s classic layout provides great natural light and everyday comfort.
Enjoy the outdoors from your private back patio—ideal for grilling, gardening, or simply unwinding. Additional features include a one-car garage for secure parking or extra storage. There’s no basement, making this a great low-maintenance option.
Located in an established neighborhood close to schools, parks, shopping, and dining, this home offers both charm and convenience.
Don’t miss your chance to own this move-in ready gem—schedule your tour today!
Listing Agent
TX Home Choice Realty, LLC Brokerage Phone: 214-240-7925 License #0828309 Listed on: 07/21/2025
Home Details
Home Type
- Single Family
Est. Annual Taxes
- $4,932
Year Built
- Built in 1969
Lot Details
- 7,492 Sq Ft Lot
- Chain Link Fence
Parking
- 1 Car Attached Garage
- Alley Access
- Driveway
Home Design
- Traditional Architecture
- Brick Exterior Construction
- Slab Foundation
- Shingle Roof
- Composition Roof
Interior Spaces
- 1,038 Sq Ft Home
- 1-Story Property
- Electric Fireplace
- Ceramic Tile Flooring
- Home Security System
Kitchen
- Eat-In Kitchen
- Electric Oven
- Electric Range
- Microwave
- Dishwasher
Bedrooms and Bathrooms
- 3 Bedrooms
Outdoor Features
- Rain Gutters
Schools
- Choice Of Elementary School
- Choice Of High School
Utilities
- Central Air
- Heating Available
- Electric Water Heater
- High Speed Internet
- Cable TV Available
Listing and Financial Details
- Residential Lease
- Tenant pays for all utilities
- Legal Lot and Block 3 / 1
- Assessor Parcel Number 26394500010030000
Community Details
Overview
- Northlake Estates Subdivision
Pet Policy
- Pets Allowed
- Pet Deposit $400
Map
Source: North Texas Real Estate Information Systems (NTREIS)
MLS Number: 21007702
APN: 26394500010030000
- 809 Milky Way
- 814 Milky Way
- 801 Northshore Dr
- 909 Milky Way
- 905 Northshore Dr
- 801 Quebec Dr
- 522 Milky Way
- 509 Twilight Dr
- 1105 Trellis Dr
- 1026 Trellis Dr
- 2114 Treece Trail
- 813 Rosewood Hills Dr
- 913 Rosewood Hills Dr
- 1105 Pyramid Dr
- 1125 Pyramid Dr
- 1721 Dell Oak Dr
- 405 Rosewood Hills Dr
- 517 Bay Shore Dr
- 913 Shorehaven Dr
- 1113 Holbrook Dr
- 822 Milky Way
- 629 Dawn Dr
- 710 Carpenter Dr
- 1233 Castle Dr
- 605 Pyramid Dr
- 913 Rosewood Hills Dr
- 314 Castle Dr
- 1101 Trinidad Ln
- 1113 Holbrook Dr
- 609 Carriagehouse Ln Unit C5
- 617 Carriagehouse Ln Unit 2
- 1412 Morrison Place
- 625 Carriagehouse Ln Unit 1
- 202 N Beltline Rd
- 1302 Greencove Dr
- 1525 Lavendale Ln
- 1833 Castle Dr
- 1901 Castle Dr
- 2202 Ember Lee Dr
- 1529 Turning Leaf Ln
