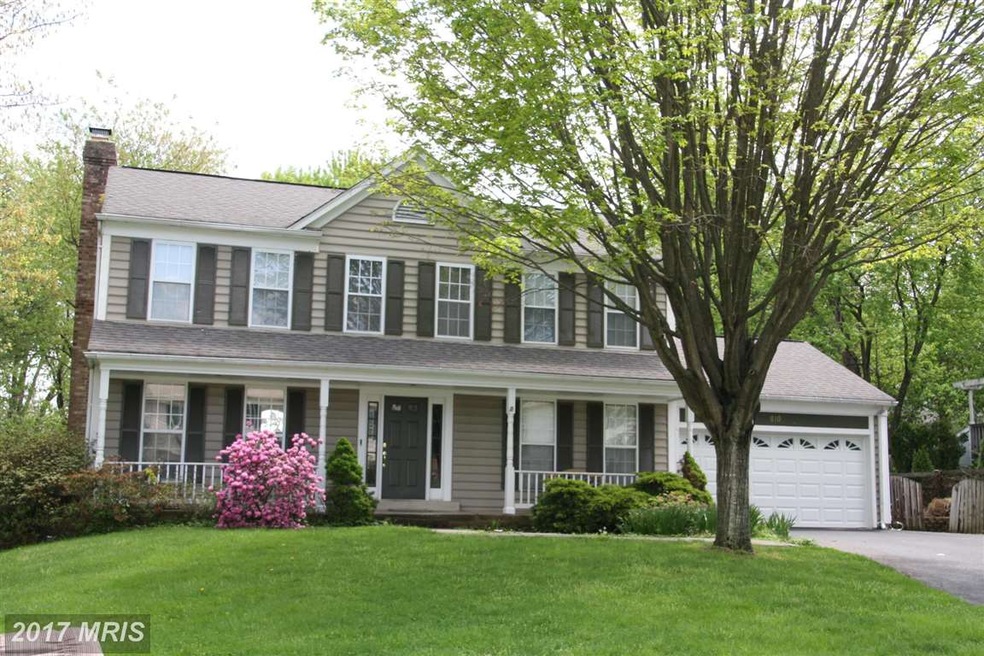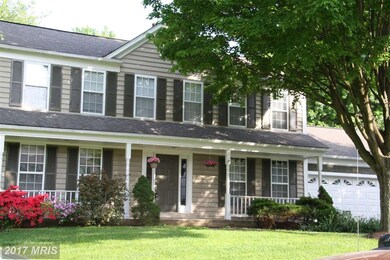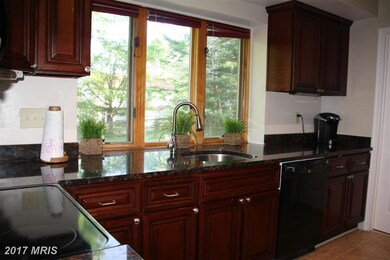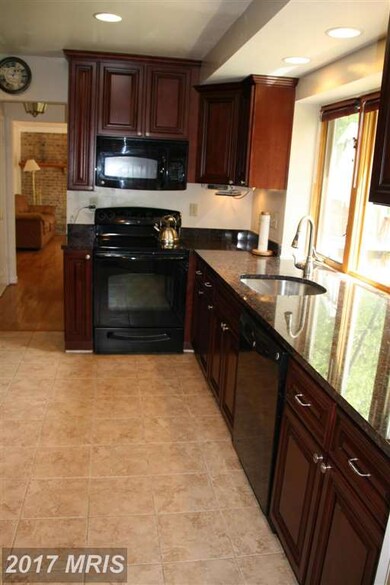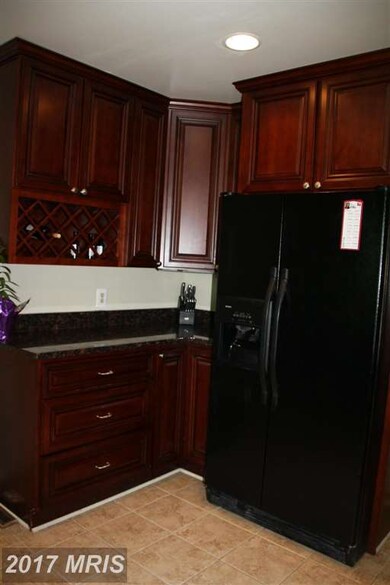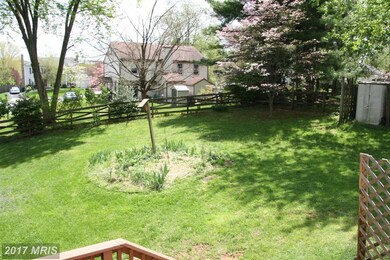
810 Pointer Ridge Dr Gaithersburg, MD 20878
Highlights
- Gourmet Kitchen
- 0.28 Acre Lot
- Traditional Floor Plan
- Lakelands Park Middle School Rated A
- Colonial Architecture
- 1 Fireplace
About This Home
As of April 2020Just reduced 20K!! Spacious 5 bedroom 2.5 bath colonial with wrap around porch in sought after Pheasant Run. Renovated kitchen including new cabinets, granite and appliances. Newer roof and HVAC. Renovated master bath. Hardwood floors throughout main level. New carpet. Large private back yard. Move in ready! Mud room off garage can be converted back easily. Fully finished Walk out Basemen NO HOA
Last Agent to Sell the Property
RE/MAX Realty Centre, Inc. License #0225175586 Listed on: 01/08/2015

Home Details
Home Type
- Single Family
Est. Annual Taxes
- $5,485
Year Built
- Built in 1981
Lot Details
- 0.28 Acre Lot
- Property is in very good condition
- Property is zoned R90
Parking
- 2 Car Attached Garage
Home Design
- Colonial Architecture
- Vinyl Siding
Interior Spaces
- Property has 3 Levels
- Traditional Floor Plan
- 1 Fireplace
- Sitting Room
- Living Room
- Dining Room
- Gourmet Kitchen
Bedrooms and Bathrooms
- 5 Bedrooms
- In-Law or Guest Suite
- 2.5 Bathrooms
Finished Basement
- Walk-Out Basement
- Basement Fills Entire Space Under The House
- Rear Basement Entry
- Natural lighting in basement
Schools
- Brown Station Elementary School
- Lakelands Park Middle School
- Quince Orchard High School
Utilities
- Central Air
- Heat Pump System
- Natural Gas Water Heater
Community Details
- No Home Owners Association
- Pheasant Run Subdivision
Listing and Financial Details
- Tax Lot 4
- Assessor Parcel Number 160901974847
- $359 Front Foot Fee per year
Ownership History
Purchase Details
Home Financials for this Owner
Home Financials are based on the most recent Mortgage that was taken out on this home.Purchase Details
Home Financials for this Owner
Home Financials are based on the most recent Mortgage that was taken out on this home.Purchase Details
Similar Homes in Gaithersburg, MD
Home Values in the Area
Average Home Value in this Area
Purchase History
| Date | Type | Sale Price | Title Company |
|---|---|---|---|
| Deed | $560,000 | Cla Title & Escrow | |
| Deed | $449,800 | First American Title Ins Co | |
| Deed | $320,000 | -- |
Mortgage History
| Date | Status | Loan Amount | Loan Type |
|---|---|---|---|
| Open | $448,000 | New Conventional | |
| Previous Owner | $404,820 | New Conventional | |
| Previous Owner | $60,000 | Credit Line Revolving |
Property History
| Date | Event | Price | Change | Sq Ft Price |
|---|---|---|---|---|
| 04/09/2020 04/09/20 | Sold | $560,000 | +0.2% | $188 / Sq Ft |
| 02/25/2020 02/25/20 | Pending | -- | -- | -- |
| 02/20/2020 02/20/20 | For Sale | $559,000 | +24.3% | $188 / Sq Ft |
| 03/11/2015 03/11/15 | Sold | $449,800 | 0.0% | $247 / Sq Ft |
| 01/13/2015 01/13/15 | Pending | -- | -- | -- |
| 01/08/2015 01/08/15 | For Sale | $449,800 | -- | $247 / Sq Ft |
Tax History Compared to Growth
Tax History
| Year | Tax Paid | Tax Assessment Tax Assessment Total Assessment is a certain percentage of the fair market value that is determined by local assessors to be the total taxable value of land and additions on the property. | Land | Improvement |
|---|---|---|---|---|
| 2024 | $8,020 | $588,100 | $0 | $0 |
| 2023 | $6,846 | $554,500 | $248,700 | $305,800 |
| 2022 | $6,368 | $531,267 | $0 | $0 |
| 2021 | $6,103 | $508,033 | $0 | $0 |
| 2020 | $5,779 | $484,800 | $248,700 | $236,100 |
| 2019 | $5,594 | $471,233 | $0 | $0 |
| 2018 | $5,825 | $457,667 | $0 | $0 |
| 2017 | $5,080 | $444,100 | $0 | $0 |
| 2016 | -- | $419,833 | $0 | $0 |
| 2015 | $5,187 | $395,567 | $0 | $0 |
| 2014 | $5,187 | $371,300 | $0 | $0 |
Agents Affiliated with this Home
-
Ellie Hitt

Seller's Agent in 2020
Ellie Hitt
RE/MAX
(240) 888-8448
19 in this area
184 Total Sales
-
Josh Ross

Buyer's Agent in 2020
Josh Ross
RE/MAX
(240) 404-7732
2 in this area
191 Total Sales
Map
Source: Bright MLS
MLS Number: 1002300057
APN: 09-01974847
- 1 Noblewood Ct
- 18 Noblewood Ct
- 220 Rabbitt Rd
- 206 Cherrywood Terrace
- 210 Twelve Oaks Dr
- 11 Trudy Way
- 922 Pheasant Run Dr
- 11500 Golden Post Ln
- 732 Quince Orchard Blvd Unit 201
- 718 Quince Orchard Blvd Unit 202
- 720 Quince Orchard Blvd Unit 101
- 714 Quince Orchard Blvd Unit 714-P1
- 70 Oak Shade Rd
- 882 Diamond Dr
- 746 Quince Orchard Blvd
- 828 Quince Orchard Blvd Unit 828-10
- 889 Diamond Dr
- 826 Quince Orchard Blvd Unit 101
- 788 Quince Orchard Blvd Unit 201
- 824 Quince Orchard Blvd Unit 824-20
