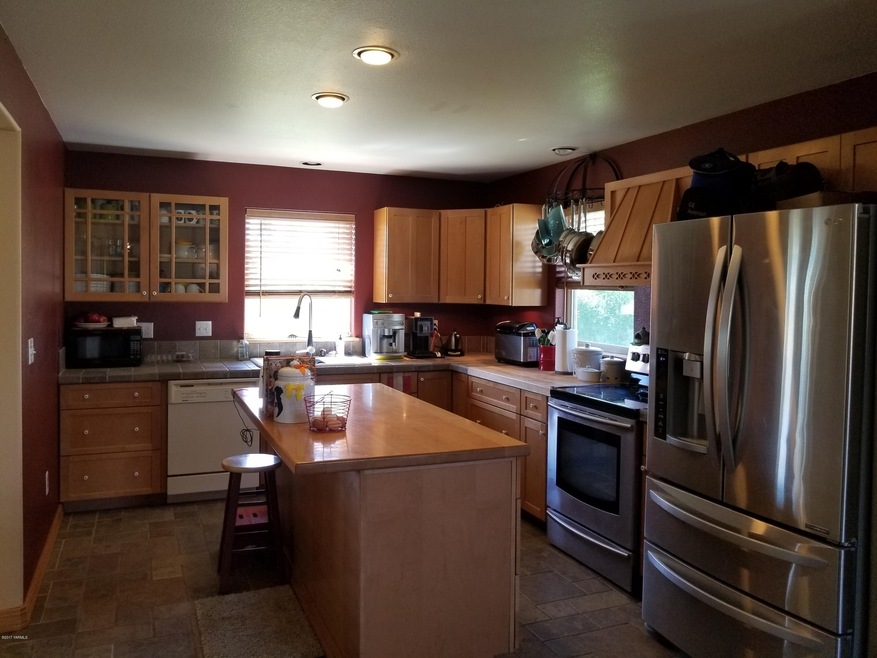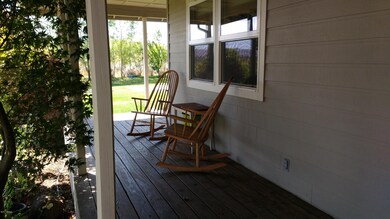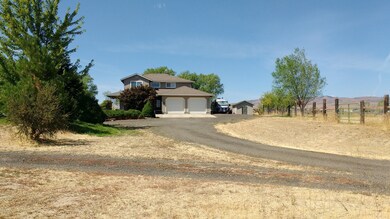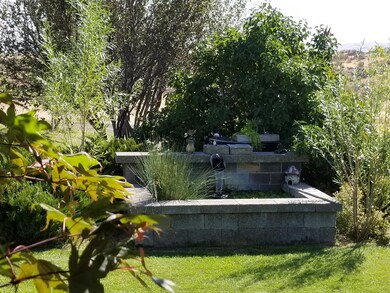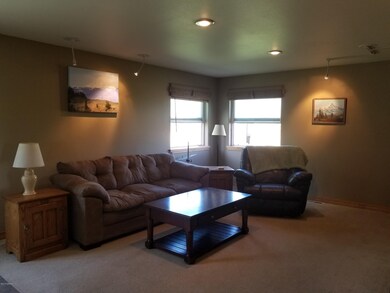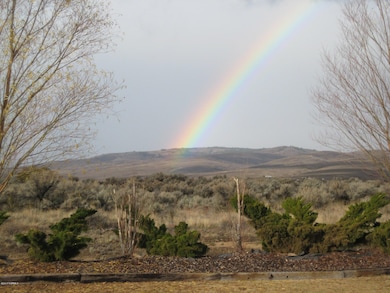
810 Red Tail Rd Yakima, WA 98908
Estimated Value: $524,000 - $603,000
Highlights
- RV Access or Parking
- Gated Community
- Wood Flooring
- West Valley High School Rated A-
- Deck
- Mud Room
About This Home
As of November 2017Wonderful handcrafted custom home on 9.77 view acres in a gated community in West Valley. The entry w/handcrafted staircase, lg laundry rm w/storage and 1/2 bath. Hand crafted Maple hardwood floors in the formal lvg/dining rm. Tile kitchen w/butcher block center island, new range and custom built cabinetry. Lg master suite w/walkin closet and tile bath. Additional bedrooms are of good size and share a private tile bath. Attached insulated 2 car garage. Outside you will find a wraparound porch, fully stocked Koi pond, 2 fenced pasture areas with man and drive thru gates. The barn is 16x24 w/double doors and has a 12x12 animal shelters that are covered by a 10x12 breezeway/hay storage area and then a custom built 7x22 greenhouse.
Last Listed By
Coldwell Banker Cascade Real Estate License #50137 Listed on: 09/28/2017

Home Details
Home Type
- Single Family
Est. Annual Taxes
- $2,920
Year Built
- Built in 1998
Lot Details
- 9.77 Acre Lot
- Cross Fenced
- Partially Fenced Property
- Level Lot
- Sprinkler System
- Garden
- Property is zoned SR - Suburban Res
Home Design
- Concrete Foundation
- Frame Construction
- Composition Roof
Interior Spaces
- 1,978 Sq Ft Home
- 2-Story Property
- Central Vacuum
- Mud Room
- Formal Dining Room
- Crawl Space
- Property Views
Kitchen
- Eat-In Kitchen
- Breakfast Bar
- Range with Range Hood
- Dishwasher
- Kitchen Island
Flooring
- Wood
- Carpet
- Tile
Bedrooms and Bathrooms
- 3 Bedrooms
- Primary bedroom located on second floor
- Walk-In Closet
- Primary Bathroom is a Full Bathroom
- Dual Sinks
Parking
- 2 Car Attached Garage
- Garage Door Opener
- RV Access or Parking
Accessible Home Design
- Accessible Hallway
- Doors are 32 inches wide or more
Outdoor Features
- Deck
- Exterior Lighting
- Storage Shed
Farming
- Hay Barn
- Cattle
Horse Facilities and Amenities
- Horse Setup
Utilities
- Forced Air Heating and Cooling System
- Heat Pump System
- Well
- Septic Design Installed
- Satellite Dish
Community Details
- The community has rules related to covenants, conditions, and restrictions
- Gated Community
Listing and Financial Details
- Assessor Parcel Number 161202-41403
Ownership History
Purchase Details
Home Financials for this Owner
Home Financials are based on the most recent Mortgage that was taken out on this home.Purchase Details
Home Financials for this Owner
Home Financials are based on the most recent Mortgage that was taken out on this home.Purchase Details
Home Financials for this Owner
Home Financials are based on the most recent Mortgage that was taken out on this home.Purchase Details
Home Financials for this Owner
Home Financials are based on the most recent Mortgage that was taken out on this home.Similar Homes in Yakima, WA
Home Values in the Area
Average Home Value in this Area
Purchase History
| Date | Buyer | Sale Price | Title Company |
|---|---|---|---|
| Klemann Scott R | $331,304 | First American Title Yakima | |
| Lutschg Jerry L | $272,500 | Fidelity Title Company | |
| Cotton Ranch Associates | -- | First American Title Ins Co | |
| Gilliam Jacob W | $33,000 | First American Title Ins Co |
Mortgage History
| Date | Status | Borrower | Loan Amount |
|---|---|---|---|
| Open | Klemann Scott R | $378,140 | |
| Closed | Klemann Scott R | $338,428 | |
| Previous Owner | Lutschg Jerry L | $100,000 | |
| Previous Owner | Lutschg Jerry L | $122,500 | |
| Previous Owner | Gilliam Jacob W | $56,000 | |
| Previous Owner | Gilliam Jacob W | $138,550 |
Property History
| Date | Event | Price | Change | Sq Ft Price |
|---|---|---|---|---|
| 11/09/2017 11/09/17 | Sold | $331,305 | -- | $167 / Sq Ft |
| 09/28/2017 09/28/17 | Pending | -- | -- | -- |
Tax History Compared to Growth
Tax History
| Year | Tax Paid | Tax Assessment Tax Assessment Total Assessment is a certain percentage of the fair market value that is determined by local assessors to be the total taxable value of land and additions on the property. | Land | Improvement |
|---|---|---|---|---|
| 2025 | $4,165 | $455,100 | $62,100 | $393,000 |
| 2023 | $4,298 | $404,700 | $56,400 | $348,300 |
| 2022 | $3,169 | $289,500 | $56,400 | $233,100 |
| 2021 | $3,010 | $273,000 | $65,700 | $207,300 |
| 2019 | $2,543 | $230,000 | $65,700 | $164,300 |
| 2018 | $3,105 | $240,100 | $65,700 | $174,400 |
| 2017 | $2,933 | $238,900 | $65,700 | $173,200 |
| 2016 | $3,059 | $235,700 | $65,700 | $170,000 |
| 2015 | $3,059 | $229,700 | $65,700 | $164,000 |
| 2014 | $3,059 | $231,800 | $65,700 | $166,100 |
| 2013 | $3,059 | $231,800 | $65,700 | $166,100 |
Agents Affiliated with this Home
-
Kim Turnquist
K
Seller's Agent in 2017
Kim Turnquist
Coldwell Banker Cascade Real Estate
(509) 248-5050
92 Total Sales
-
Jerry Heyen
J
Seller Co-Listing Agent in 2017
Jerry Heyen
Coldwell Banker Cascade Real Estate
(509) 952-5483
94 Total Sales
Map
Source: MLS Of Yakima Association Of REALTORS®
MLS Number: 17-2106
APN: 161202-41403
- nna E Pheasant Hill Rd
- NKA Red Tail Rd
- 830 Songbird Way
- 270 Snowy Owl Dr
- 0 Undetermind Unit 283037
- 0 Undetermind Unit 283036
- 000 Lonesome Pine Rd
- 321 W Ponderosa Dr
- 51 W Ponderosa Dr
- 51 Sisotow Belle Ln
- 16783 Cottonwood Canyon Rd
- 3134 Stone Rd
- NKA Cottonwood Canyon Rd
- 133 Mini Pines Rd
- 15791 Rutherford Rd
- 1465 Cook Rd
- 15783 Fisk Rd
- NKA Cook Rd Unit 1
- 0 Unknown Rd Unit 25-1261
- 195 Rodgers Rd
- 810 Red Tail Rd
- 811 Red Tail Rd
- 930 Red Tail Rd
- 681 Red Tail Rd
- NKA Quail Run Dr
- NNA Pheasant Cr Hill H-1
- 515 Pheasant Crest Dr
- 551 Red Tail Rd
- 550 Red Tail Rd
- 381 Pheasant Crest Dr
- NNA Quail Run Dr Unit 4
- NNA Quail Run Dr
- 0 Red Tail Rd Unit NWM1477230
- na Red Tail Rd
- 0 Red Tail Rd
- 770 Pheasant Crest Dr
- NNA Quail Run Lt F-2 Dr
- 500 Pheasant Crest Dr
- 630 Pheasant Crest Dr
- 781 Quail Run Dr
