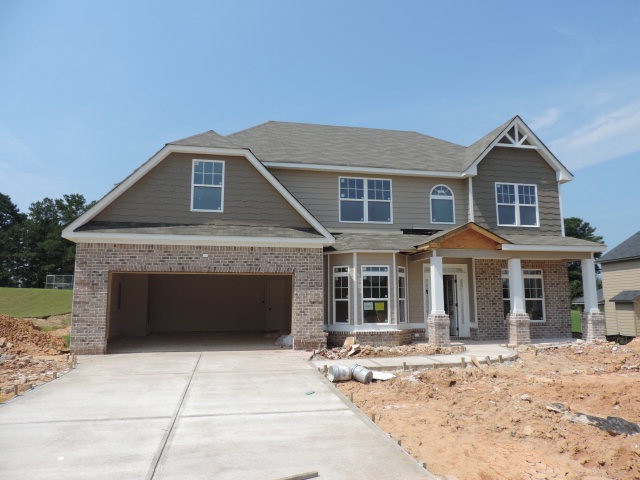
Highlights
- Newly Remodeled
- Wood Flooring
- Loft
- Evans Elementary School Rated A
- Main Floor Bedroom
- Great Room with Fireplace
About This Home
As of November 2019The William offers 5BR'S 3 & Half BA. Owner Suite on Main Level w/Tray Ceilings, separate top sinks, Garden Tub and separate shower!Coffered Ceilings in Formal Dining Room and Great Room! Enriched 9' Ceiling on Main Level with Crown Moldings and Shadowbox Wood Trim! Great Room open to Kitchen. Arched Entries and Columns. Kitchen Island and Bar, Granite Countertops, Tiled Backsplash, Butlers Pantry, and Huge Breakfast Area. Upper Level offers 4 Large Bedrooms and 2 Full Baths. This is the Perfect Floor Plan for the Advanced Tecnologic/Media Enthusiast as it offers an 18x18 MEDIA ROOM ! 10x24 Covered FRONT and Back Porch complete this home for your outdoor entertainment. Visit us at 802 Rollo Domino Cir. Open M-Sa 11-7 Su 12-7
Last Agent to Sell the Property
Jerry & Kathy Ally Team
Better Homes & Gardens Executive Partners Listed on: 05/27/2013
Home Details
Home Type
- Single Family
Est. Annual Taxes
- $4,492
Year Built
- Built in 2013 | Newly Remodeled
Lot Details
- Landscaped
- Front and Back Yard Sprinklers
Parking
- 2 Car Attached Garage
Home Design
- Brick Exterior Construction
- Slab Foundation
- Composition Roof
- HardiePlank Type
Interior Spaces
- 4,011 Sq Ft Home
- 2-Story Property
- Wired For Data
- Ceiling Fan
- Insulated Windows
- Blinds
- Insulated Doors
- Entrance Foyer
- Great Room with Fireplace
- Family Room
- Living Room
- Breakfast Room
- Dining Room
- Loft
- Fire and Smoke Detector
Kitchen
- Eat-In Kitchen
- Electric Range
- Built-In Microwave
- Dishwasher
- Kitchen Island
Flooring
- Wood
- Carpet
- Ceramic Tile
- Vinyl
Bedrooms and Bathrooms
- 5 Bedrooms
- Main Floor Bedroom
- Primary Bedroom Upstairs
- Walk-In Closet
- Garden Bath
Laundry
- Laundry Room
- Washer and Gas Dryer Hookup
Attic
- Pull Down Stairs to Attic
- Partially Finished Attic
Outdoor Features
- Covered patio or porch
Schools
- Evans Elementary And Middle School
- Evans High School
Utilities
- Multiple cooling system units
- Forced Air Heating and Cooling System
- Heat Pump System
- Vented Exhaust Fan
- Water Heater
- Cable TV Available
Community Details
- Property has a Home Owners Association
- Built by Crown Communities
- Allen Farms Subdivision
Listing and Financial Details
- Home warranty included in the sale of the property
- Legal Lot and Block 52 / B
Ownership History
Purchase Details
Home Financials for this Owner
Home Financials are based on the most recent Mortgage that was taken out on this home.Purchase Details
Home Financials for this Owner
Home Financials are based on the most recent Mortgage that was taken out on this home.Similar Homes in Evans, GA
Home Values in the Area
Average Home Value in this Area
Purchase History
| Date | Type | Sale Price | Title Company |
|---|---|---|---|
| Warranty Deed | $319,500 | -- | |
| Deed | $271,700 | -- |
Mortgage History
| Date | Status | Loan Amount | Loan Type |
|---|---|---|---|
| Open | $75,000 | New Conventional | |
| Open | $319,500 | VA | |
| Previous Owner | $280,574 | VA | |
| Previous Owner | $198,700 | New Conventional |
Property History
| Date | Event | Price | Change | Sq Ft Price |
|---|---|---|---|---|
| 11/15/2019 11/15/19 | Sold | $319,500 | -5.9% | $80 / Sq Ft |
| 09/30/2019 09/30/19 | Pending | -- | -- | -- |
| 08/02/2019 08/02/19 | For Sale | $339,500 | +25.0% | $85 / Sq Ft |
| 12/17/2013 12/17/13 | Sold | $271,611 | -0.9% | $68 / Sq Ft |
| 10/17/2013 10/17/13 | Pending | -- | -- | -- |
| 05/27/2013 05/27/13 | For Sale | $274,000 | -- | $68 / Sq Ft |
Tax History Compared to Growth
Tax History
| Year | Tax Paid | Tax Assessment Tax Assessment Total Assessment is a certain percentage of the fair market value that is determined by local assessors to be the total taxable value of land and additions on the property. | Land | Improvement |
|---|---|---|---|---|
| 2024 | $4,492 | $177,468 | $28,504 | $148,964 |
| 2023 | $4,492 | $164,880 | $27,804 | $137,076 |
| 2022 | $3,846 | $148,103 | $24,304 | $123,799 |
| 2021 | $3,659 | $134,655 | $23,204 | $111,451 |
| 2020 | $3,546 | $127,800 | $20,904 | $106,896 |
| 2019 | $3,345 | $120,545 | $22,004 | $98,541 |
| 2018 | $3,324 | $119,384 | $19,404 | $99,980 |
| 2017 | $3,166 | $113,316 | $20,604 | $92,712 |
| 2016 | $3,082 | $114,424 | $18,380 | $96,044 |
| 2015 | $3,076 | $113,996 | $17,980 | $96,016 |
| 2014 | $2,969 | $108,644 | $19,080 | $89,564 |
Agents Affiliated with this Home
-

Seller's Agent in 2019
Dennis & Vicki Smith
Blanchard & Calhoun - Scott Nixon
(706) 306-4747
81 Total Sales
-
L
Buyer's Agent in 2019
Leslie Caron
Method Real Estate Advisors
-
J
Seller's Agent in 2013
Jerry & Kathy Ally Team
Better Homes & Gardens Executive Partners
Map
Source: REALTORS® of Greater Augusta
MLS Number: 361995
APN: 067-1410
- 937 Rollo Domino Cir
- 4942 Marble Dr
- 4858 Birdwood Ct
- 322 Farmington Dr
- 1764 Davenport Dr
- 363 Farmington Dr E
- 712 Harrison Dr
- 354 Farmington Dr E
- 561 Farmington Cir
- 500 Oconee Cir
- 222 Asa Way
- 5465 Everlook Cir
- 215 Mineral Ct
- 5458 Everlook Cir
- 647 Bunchgrass St
- 208 Mineral Ct
- 5079 Wells Dr
- 7216 Hoffman Dr
- 263 Asa Way
- 4047 Payten Place
