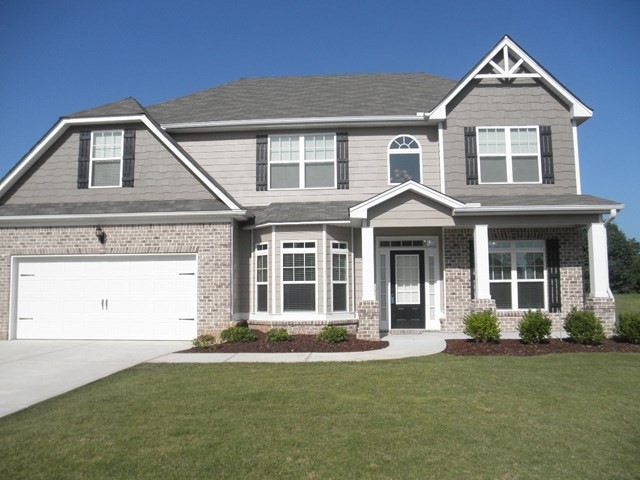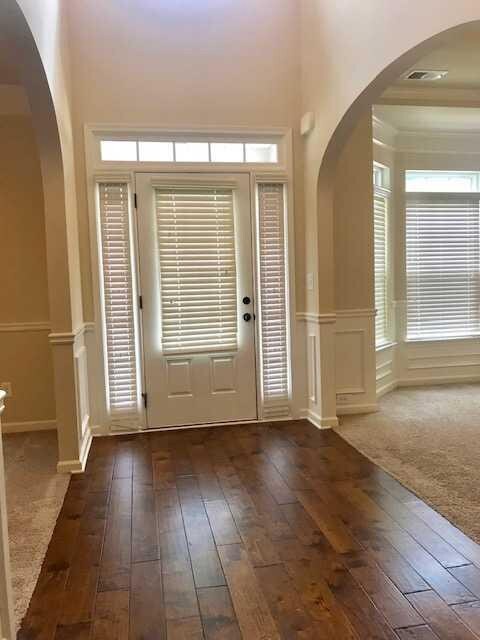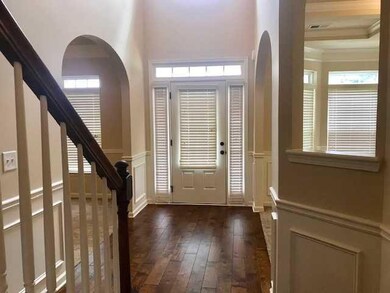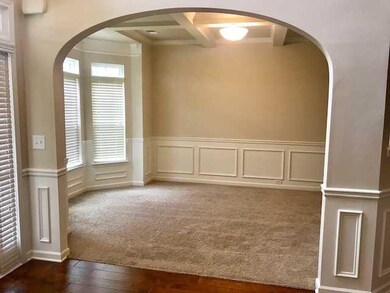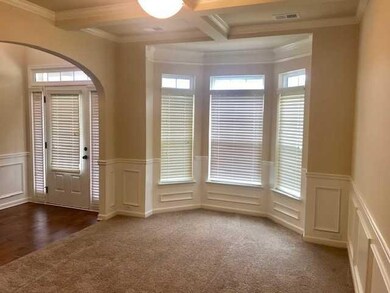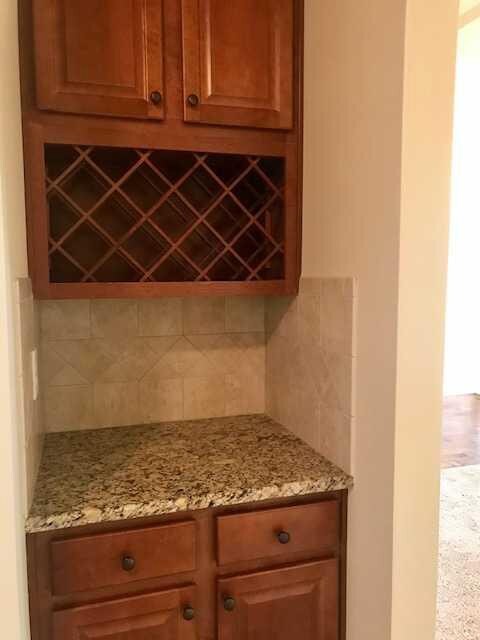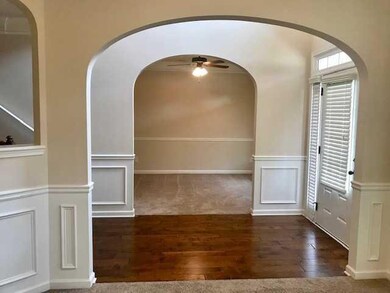
Highlights
- Wood Flooring
- Loft
- Breakfast Room
- Evans Elementary School Rated A
- Great Room with Fireplace
- Front Porch
About This Home
As of November 2019Move-in ready! 5 Bds 3.5 Ba on 0.37 ac. with huge fenced backyard. Screened back porch. Freshly painted walls and trim, including garage. Open plan with beautiful arched doorways on main floor. Hardwood flooring in entry and kitchen. Formal dining room with coffered ceiling. Great room with coffered ceiling and stone fireplace. Kitchen w/stained cabinets, granite counters, natural stone tile back splash, island and breakfast bar and huge breakfast area. Owner's bedroom on main floor with Trey ceiling/fan. Owners bath with separate vanites, garden tub and separate shower, linen closet and separate water closet. 18 x 18 ft loft area upstairs perfect for a media room. Remaining bedrooms include two with Jack n Jill bath. Lots of great storage. Double garage. Large fenced in backyard.
Last Agent to Sell the Property
Blanchard & Calhoun - Scott Nixon License #159511 Listed on: 08/02/2019

Last Buyer's Agent
Leslie Caron
Method Real Estate Advisors
Home Details
Home Type
- Single Family
Est. Annual Taxes
- $4,492
Year Built
- Built in 2013
Lot Details
- 0.37 Acre Lot
- Lot Dimensions are 77 x 215 x 86 x 174
- Landscaped
- Front and Back Yard Sprinklers
Parking
- 2 Car Attached Garage
- Garage Door Opener
Home Design
- Brick Exterior Construction
- Slab Foundation
- Composition Roof
- HardiePlank Type
Interior Spaces
- 4,011 Sq Ft Home
- 2-Story Property
- Insulated Windows
- Blinds
- Insulated Doors
- Great Room with Fireplace
- Family Room
- Living Room
- Breakfast Room
- Dining Room
- Loft
- Fire and Smoke Detector
Kitchen
- Eat-In Kitchen
- Electric Range
- Built-In Microwave
- Dishwasher
- Disposal
Flooring
- Wood
- Carpet
- Ceramic Tile
Bedrooms and Bathrooms
- 5 Bedrooms
- Primary Bedroom Upstairs
- Walk-In Closet
Laundry
- Laundry Room
- Washer and Gas Dryer Hookup
Attic
- Pull Down Stairs to Attic
- Partially Finished Attic
Outdoor Features
- Screened Patio
- Front Porch
Schools
- Evans Elementary And Middle School
- Evans High School
Utilities
- Multiple cooling system units
- Forced Air Heating and Cooling System
- Heat Pump System
- Vented Exhaust Fan
- Water Heater
- Cable TV Available
Community Details
- Property has a Home Owners Association
- Allen Farms Subdivision
Listing and Financial Details
- Legal Lot and Block 52 / A
- Assessor Parcel Number 067 1410
Ownership History
Purchase Details
Home Financials for this Owner
Home Financials are based on the most recent Mortgage that was taken out on this home.Purchase Details
Home Financials for this Owner
Home Financials are based on the most recent Mortgage that was taken out on this home.Similar Homes in the area
Home Values in the Area
Average Home Value in this Area
Purchase History
| Date | Type | Sale Price | Title Company |
|---|---|---|---|
| Warranty Deed | $319,500 | -- | |
| Deed | $271,700 | -- |
Mortgage History
| Date | Status | Loan Amount | Loan Type |
|---|---|---|---|
| Open | $75,000 | New Conventional | |
| Open | $319,500 | VA | |
| Previous Owner | $280,574 | VA | |
| Previous Owner | $198,700 | New Conventional |
Property History
| Date | Event | Price | Change | Sq Ft Price |
|---|---|---|---|---|
| 11/15/2019 11/15/19 | Sold | $319,500 | -5.9% | $80 / Sq Ft |
| 09/30/2019 09/30/19 | Pending | -- | -- | -- |
| 08/02/2019 08/02/19 | For Sale | $339,500 | +25.0% | $85 / Sq Ft |
| 12/17/2013 12/17/13 | Sold | $271,611 | -0.9% | $68 / Sq Ft |
| 10/17/2013 10/17/13 | Pending | -- | -- | -- |
| 05/27/2013 05/27/13 | For Sale | $274,000 | -- | $68 / Sq Ft |
Tax History Compared to Growth
Tax History
| Year | Tax Paid | Tax Assessment Tax Assessment Total Assessment is a certain percentage of the fair market value that is determined by local assessors to be the total taxable value of land and additions on the property. | Land | Improvement |
|---|---|---|---|---|
| 2024 | $4,492 | $177,468 | $28,504 | $148,964 |
| 2023 | $4,492 | $164,880 | $27,804 | $137,076 |
| 2022 | $3,846 | $148,103 | $24,304 | $123,799 |
| 2021 | $3,659 | $134,655 | $23,204 | $111,451 |
| 2020 | $3,546 | $127,800 | $20,904 | $106,896 |
| 2019 | $3,345 | $120,545 | $22,004 | $98,541 |
| 2018 | $3,324 | $119,384 | $19,404 | $99,980 |
| 2017 | $3,166 | $113,316 | $20,604 | $92,712 |
| 2016 | $3,082 | $114,424 | $18,380 | $96,044 |
| 2015 | $3,076 | $113,996 | $17,980 | $96,016 |
| 2014 | $2,969 | $108,644 | $19,080 | $89,564 |
Agents Affiliated with this Home
-
Dennis & Vicki Smith

Seller's Agent in 2019
Dennis & Vicki Smith
Blanchard & Calhoun - Scott Nixon
(706) 306-4747
85 Total Sales
-
L
Buyer's Agent in 2019
Leslie Caron
Method Real Estate Advisors
-
J
Seller's Agent in 2013
Jerry & Kathy Ally Team
Better Homes & Gardens Executive Partners
Map
Source: REALTORS® of Greater Augusta
MLS Number: 444970
APN: 067-1410
- 4942 Marble Dr
- 369 Farmington Dr E
- 4858 Birdwood Ct
- 322 Farmington Dr
- 363 Farmington Dr E
- 4833 Rocky Shoals Cir
- 1024 Highgrass Ct
- 4854 McGahee Rd
- 712 Harrison Dr
- 403 Arden Way
- 345 Farmington Dr
- 805 Leslie Ct
- 5465 Everlook Cir
- 1021 Ardrey Cir
- 1031 Ardrey Cir
- 5458 Everlook Cir
- 647 Bunchgrass St
- 229 Asa Way
- 5114 Fairington Dr
- 329 Holly Oak Way Unit SC79
