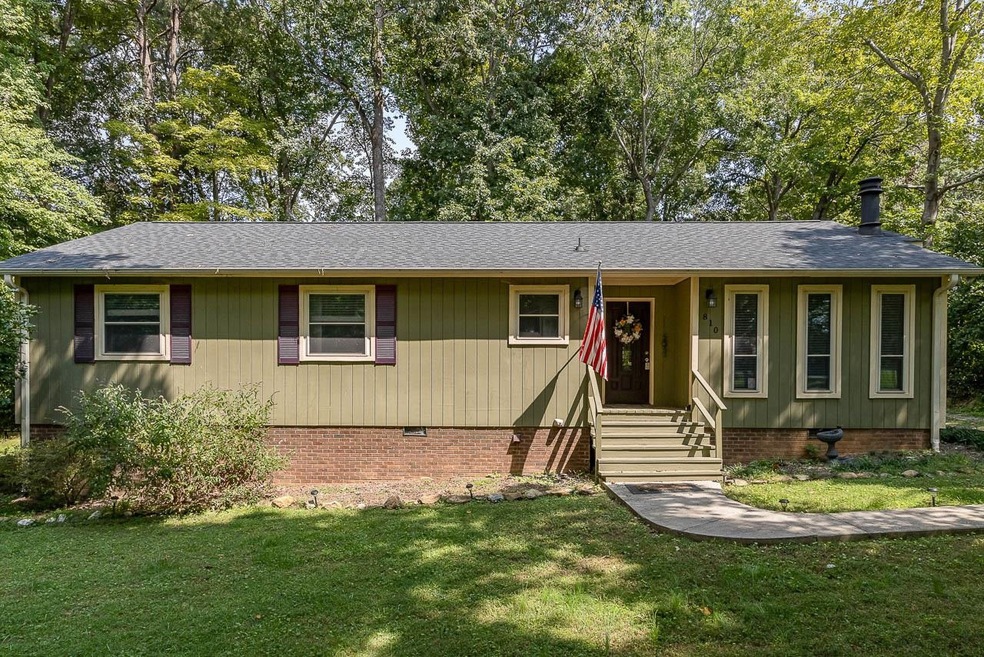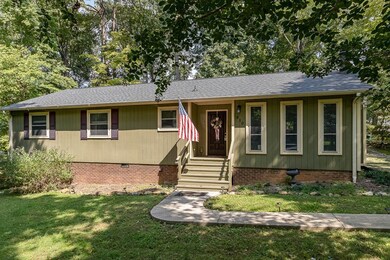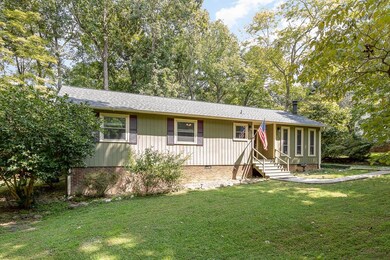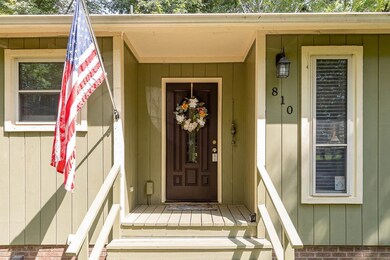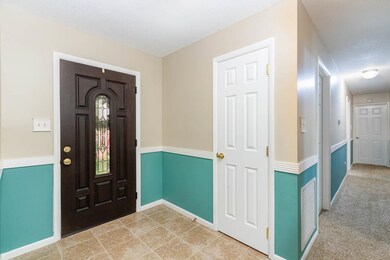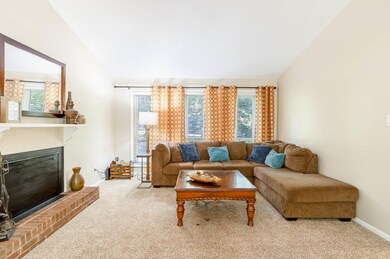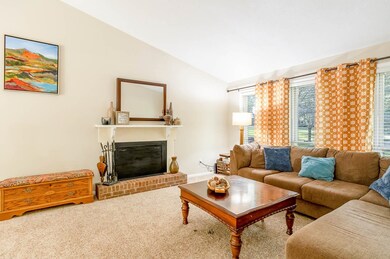
810 Royal Oaks Dr Durham, NC 27712
Highlights
- Deck
- Vaulted Ceiling
- No HOA
- Wooded Lot
- Ranch Style House
- Fenced Yard
About This Home
As of October 2022Searching for a ONE-STORY RANCH home with a LARGE FLAT YARD, mature landscaping, nestled within a quiet and cozy neighborhood, and NO HOA? Your search is over! Conveniently located 1 mile off 501 and 20 minutes from Duke, this home features 3 spacious bedrooms with walk-in closets, 2 full baths recently renovated, large Family Room and Dining Room with Vaulted Ceiling. Spacious kitchen with SS Appliances. HVAC (2021), Roof (2015), Moisture Barrier (2018). Enjoy the awesome enclosed backyard with a tall privacy fence, Firepit, & large deck make this home perfect for entertaining. Detached workshop with electricity provides great storage. DON'T MISS THIS ONE!
Last Agent to Sell the Property
eXp Realty, LLC - C License #280956 Listed on: 09/17/2022

Last Buyer's Agent
Jamie Parlier
Nest Realty of the Triangle License #295023

Home Details
Home Type
- Single Family
Est. Annual Taxes
- $1,738
Year Built
- Built in 1976
Lot Details
- 0.54 Acre Lot
- Fenced Yard
- Wooded Lot
- Landscaped with Trees
Parking
- Gravel Driveway
Home Design
- Ranch Style House
- Masonite
Interior Spaces
- 1,523 Sq Ft Home
- Vaulted Ceiling
- Ceiling Fan
- Wood Burning Fireplace
- Entrance Foyer
- Family Room with Fireplace
- Combination Dining and Living Room
- Utility Room
- Laundry on main level
- Crawl Space
Kitchen
- Electric Range
- Microwave
- Dishwasher
Flooring
- Carpet
- Tile
Bedrooms and Bathrooms
- 3 Bedrooms
- 2 Full Bathrooms
- Bathtub with Shower
Outdoor Features
- Deck
- Playground
- Porch
Schools
- Mangum Elementary School
- Carrington Middle School
- Northern High School
Utilities
- Central Air
- Heat Pump System
- Electric Water Heater
- Septic Tank
Community Details
- No Home Owners Association
- Association fees include unknown
- Mason Woods Subdivision
Ownership History
Purchase Details
Home Financials for this Owner
Home Financials are based on the most recent Mortgage that was taken out on this home.Purchase Details
Home Financials for this Owner
Home Financials are based on the most recent Mortgage that was taken out on this home.Purchase Details
Home Financials for this Owner
Home Financials are based on the most recent Mortgage that was taken out on this home.Purchase Details
Home Financials for this Owner
Home Financials are based on the most recent Mortgage that was taken out on this home.Similar Homes in Durham, NC
Home Values in the Area
Average Home Value in this Area
Purchase History
| Date | Type | Sale Price | Title Company |
|---|---|---|---|
| Warranty Deed | $375,000 | Morehead Title | |
| Warranty Deed | $205,000 | None Available | |
| Interfamily Deed Transfer | -- | -- | |
| Warranty Deed | $114,000 | -- |
Mortgage History
| Date | Status | Loan Amount | Loan Type |
|---|---|---|---|
| Open | $300,000 | New Conventional | |
| Previous Owner | $174,000 | New Conventional | |
| Previous Owner | $180,000 | New Conventional | |
| Previous Owner | $35,700 | Credit Line Revolving | |
| Previous Owner | $111,000 | Closed End Mortgage | |
| Previous Owner | $27,000 | Credit Line Revolving | |
| Previous Owner | $112,000 | Fannie Mae Freddie Mac | |
| Previous Owner | $28,000 | Unknown | |
| Previous Owner | $22,000 | Unknown | |
| Previous Owner | $112,470 | FHA | |
| Previous Owner | $112,470 | FHA |
Property History
| Date | Event | Price | Change | Sq Ft Price |
|---|---|---|---|---|
| 07/10/2025 07/10/25 | For Sale | $390,000 | +4.0% | $256 / Sq Ft |
| 12/14/2023 12/14/23 | Off Market | $375,000 | -- | -- |
| 10/26/2022 10/26/22 | Sold | $375,000 | +4.5% | $246 / Sq Ft |
| 09/20/2022 09/20/22 | Pending | -- | -- | -- |
| 09/16/2022 09/16/22 | For Sale | $359,000 | -- | $236 / Sq Ft |
Tax History Compared to Growth
Tax History
| Year | Tax Paid | Tax Assessment Tax Assessment Total Assessment is a certain percentage of the fair market value that is determined by local assessors to be the total taxable value of land and additions on the property. | Land | Improvement |
|---|---|---|---|---|
| 2024 | $1,971 | $186,363 | $38,500 | $147,863 |
| 2023 | $1,869 | $179,931 | $38,400 | $141,531 |
| 2022 | $1,738 | $179,931 | $38,400 | $141,531 |
| 2021 | $1,525 | $179,931 | $38,400 | $141,531 |
| 2020 | $1,493 | $179,931 | $38,400 | $141,531 |
| 2019 | $1,493 | $179,931 | $38,400 | $141,531 |
| 2018 | $1,260 | $141,066 | $30,720 | $110,346 |
| 2017 | $1,246 | $141,066 | $30,720 | $110,346 |
| 2016 | $1,193 | $141,066 | $30,720 | $110,346 |
| 2015 | $1,425 | $142,959 | $30,915 | $112,044 |
| 2014 | $1,425 | $142,959 | $30,915 | $112,044 |
Agents Affiliated with this Home
-
Julia Newbold

Seller's Agent in 2025
Julia Newbold
Nest Realty of the Triangle
(919) 619-7962
95 Total Sales
-
Keith Duncan

Seller's Agent in 2022
Keith Duncan
eXp Realty, LLC - C
(919) 723-7895
107 Total Sales
-
J
Buyer's Agent in 2022
Jamie Parlier
Nest Realty of the Triangle
Map
Source: Doorify MLS
MLS Number: 2474520
APN: 188413
- 6423 Whitt Rd
- 6411 Pondview Ln
- 6464 Guess Rd
- 206 Northcliff Dr
- 7723 Johnson Mill Rd
- 709 Wendy Way
- 8415 Meadow View Ln
- 6740 Guess Rd
- 5929 Guess Rd
- 6817 Guess Rd
- 7103 Big Horn Dr
- 604 Orange Factory Rd
- 5940 N Roxboro Rd
- 5801 Prioress Dr
- 5805 Prioress Dr
- 5809 Prioress Dr
- 7120 Guess Rd
- 7122 Guess Rd
- 6045 Scalybark Rd
- 6059 Scalybark Rd
