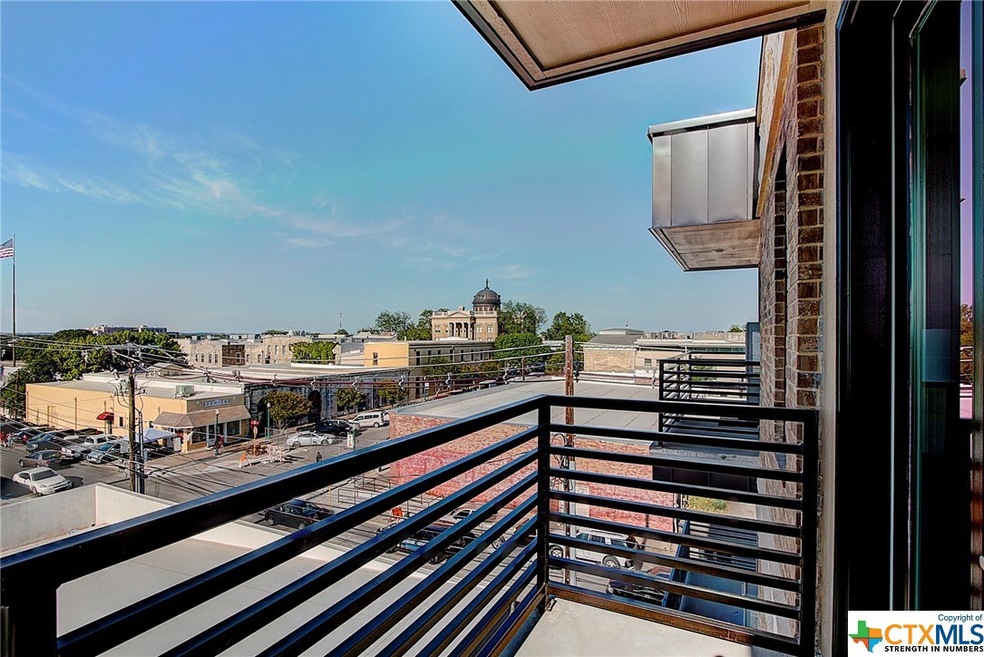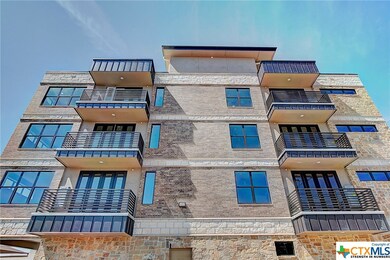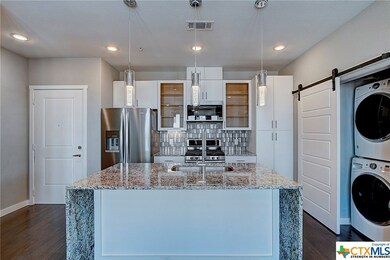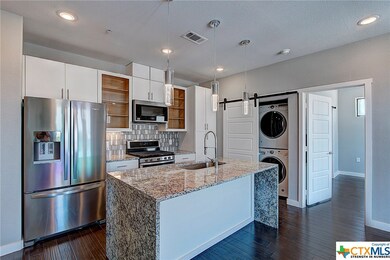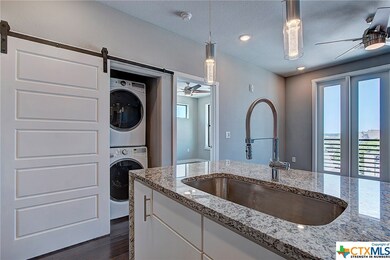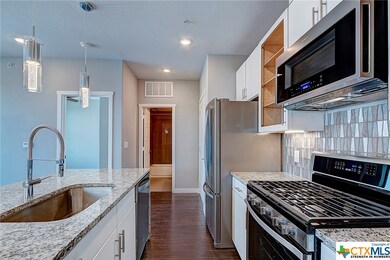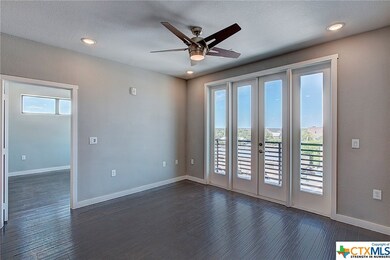
810 S Rock St Unit 403 Georgetown, TX 78626
Highlights
- Custom Closet System
- Wood Flooring
- Covered patio or porch
- Deck
- Granite Countertops
- Breakfast Area or Nook
About This Home
As of February 2020Best for Last! Small footprint, large impact living! Urban lifestyle in Charming Georgetown location. Minutes Walk from Georgetown’s Beautiful Downtown Square, Restaurants, Blue Hole Park, Library, Courthouse, City Municipal buildings, Hike Bike Trail, Southwestern University, and more. Modern and Contemporary Style. Residents enjoy Rooftop deck and community entertaining space.
Panoramic views of all of Georgetown.
1 Bed/1 bath. Open floor plans with Tall Ceilings. Full Appliances package in all units. Balconies. Granite Counter, Glass tile Backsplash, High-end Lighting fixtures. Lighted Ceiling Fans, Pendant Lights. Sliding Barn doors, Wood Look flooring. Stackable Washer/Dryers in all units, Ultra Quiet Elevator, On Demand Water Heaters, Full building Water softener/filter, Premium Adjustable shower heads/wands. Parking & Storage included. Sales/Viewing by Appointment. Call Agent
Lofts on Rock in Downtown Georgetown! Modern Living with a Small Town Feel.
Last Agent to Sell the Property
Annette Montgomery
Wolf Real Estate License #0555936 Listed on: 01/14/2019
Property Details
Home Type
- Condominium
Est. Annual Taxes
- $4,030
Year Built
- Built in 2018
HOA Fees
- $20 Monthly HOA Fees
Parking
- 1 Carport Space
Home Design
- Flat Roof Shape
- Slab Foundation
- Stone Veneer
- Masonry
Interior Spaces
- 645 Sq Ft Home
- Property has 1 Level
- Ceiling Fan
- Double Pane Windows
- Wood Flooring
- Laundry Room
Kitchen
- Breakfast Area or Nook
- Open to Family Room
- Breakfast Bar
- Range
- Ice Maker
- Dishwasher
- Kitchen Island
- Granite Countertops
- Disposal
Bedrooms and Bathrooms
- 1 Bedroom
- Custom Closet System
- Walk-In Closet
- 1 Full Bathroom
- Shower Only
- Walk-in Shower
Outdoor Features
- Deck
- Covered patio or porch
Location
- City Lot
Schools
- Purl Elementary School
- Tippit Middle School
- East View High School
Utilities
- Central Heating and Cooling System
- Separate Meters
- Gas Water Heater
- Water Softener is Owned
Listing and Financial Details
- Assessor Parcel Number R565813
- Tax Block 49
Community Details
Overview
- Lofts On Rock, Llc Association
- Lofts On Rock Subdivision
Amenities
- Elevator
Ownership History
Purchase Details
Home Financials for this Owner
Home Financials are based on the most recent Mortgage that was taken out on this home.Purchase Details
Home Financials for this Owner
Home Financials are based on the most recent Mortgage that was taken out on this home.Similar Homes in Georgetown, TX
Home Values in the Area
Average Home Value in this Area
Purchase History
| Date | Type | Sale Price | Title Company |
|---|---|---|---|
| Warranty Deed | -- | First American Title | |
| Vendors Lien | -- | Georgetown Title Company Inc |
Mortgage History
| Date | Status | Loan Amount | Loan Type |
|---|---|---|---|
| Open | $193,700 | New Conventional | |
| Previous Owner | $201,200 | New Conventional |
Property History
| Date | Event | Price | Change | Sq Ft Price |
|---|---|---|---|---|
| 02/19/2020 02/19/20 | Sold | -- | -- | -- |
| 02/17/2020 02/17/20 | Sold | -- | -- | -- |
| 01/18/2020 01/18/20 | Pending | -- | -- | -- |
| 12/11/2019 12/11/19 | Pending | -- | -- | -- |
| 11/19/2019 11/19/19 | Price Changed | $251,500 | -1.1% | $390 / Sq Ft |
| 11/06/2019 11/06/19 | Price Changed | $254,200 | 0.0% | $394 / Sq Ft |
| 11/01/2019 11/01/19 | Price Changed | $254,300 | 0.0% | $394 / Sq Ft |
| 10/28/2019 10/28/19 | Price Changed | $254,325 | 0.0% | $394 / Sq Ft |
| 10/25/2019 10/25/19 | Price Changed | $254,350 | 0.0% | $394 / Sq Ft |
| 10/18/2019 10/18/19 | Price Changed | $254,400 | 0.0% | $394 / Sq Ft |
| 10/16/2019 10/16/19 | Price Changed | $254,500 | 0.0% | $395 / Sq Ft |
| 08/12/2019 08/12/19 | Price Changed | $254,590 | 0.0% | $395 / Sq Ft |
| 08/02/2019 08/02/19 | Price Changed | $254,600 | 0.0% | $395 / Sq Ft |
| 07/08/2019 07/08/19 | Price Changed | $254,700 | 0.0% | $395 / Sq Ft |
| 07/01/2019 07/01/19 | Price Changed | $254,800 | 0.0% | $395 / Sq Ft |
| 05/19/2019 05/19/19 | Price Changed | $254,900 | 0.0% | $395 / Sq Ft |
| 03/29/2019 03/29/19 | Price Changed | $255,000 | -5.6% | $395 / Sq Ft |
| 03/04/2019 03/04/19 | Price Changed | $270,020 | 0.0% | $419 / Sq Ft |
| 02/18/2019 02/18/19 | Price Changed | $270,025 | 0.0% | $419 / Sq Ft |
| 01/14/2019 01/14/19 | For Sale | $270,030 | 0.0% | $419 / Sq Ft |
| 01/01/2019 01/01/19 | Price Changed | $270,030 | 0.0% | $419 / Sq Ft |
| 06/30/2018 06/30/18 | Price Changed | $270,032 | -6.9% | $419 / Sq Ft |
| 05/03/2018 05/03/18 | For Sale | $290,032 | -- | $450 / Sq Ft |
Tax History Compared to Growth
Tax History
| Year | Tax Paid | Tax Assessment Tax Assessment Total Assessment is a certain percentage of the fair market value that is determined by local assessors to be the total taxable value of land and additions on the property. | Land | Improvement |
|---|---|---|---|---|
| 2024 | $4,030 | $285,240 | $69,135 | $216,105 |
| 2023 | $4,077 | $290,723 | $69,135 | $221,588 |
| 2022 | $6,590 | $335,664 | $54,869 | $280,795 |
| 2021 | $6,170 | $282,539 | $21,931 | $260,608 |
| 2020 | $5,619 | $253,363 | $20,889 | $232,474 |
| 2019 | $5,452 | $238,296 | $21,292 | $217,004 |
| 2018 | $1,036 | $45,272 | $10,646 | $34,626 |
Agents Affiliated with this Home
-
A
Seller's Agent in 2020
Annette Montgomery
Wolf Real Estate
-
K
Buyer's Agent in 2020
Kari Berger
eXp Realty
Map
Source: Central Texas MLS (CTXMLS)
MLS Number: 367167
APN: R565813
- 1103 S Rock St
- 1001 Railroad St
- 214 W University Ave
- 510 S Church St
- 302 W University Ave
- 711 W 10th St
- 1210 S Myrtle St
- 701 Montgomery St
- 1100 Railroad Ave
- 1216 Forest St
- 211 E 5th St
- 1004 Scenic Dr
- 302 Martin Luther King St
- 1211 S Church St
- 409 E 6th St
- 1503 Hart St
- 503 E 6th St
- 515 E 8th St
- 1254 S Church St
- 403 E 4th St
