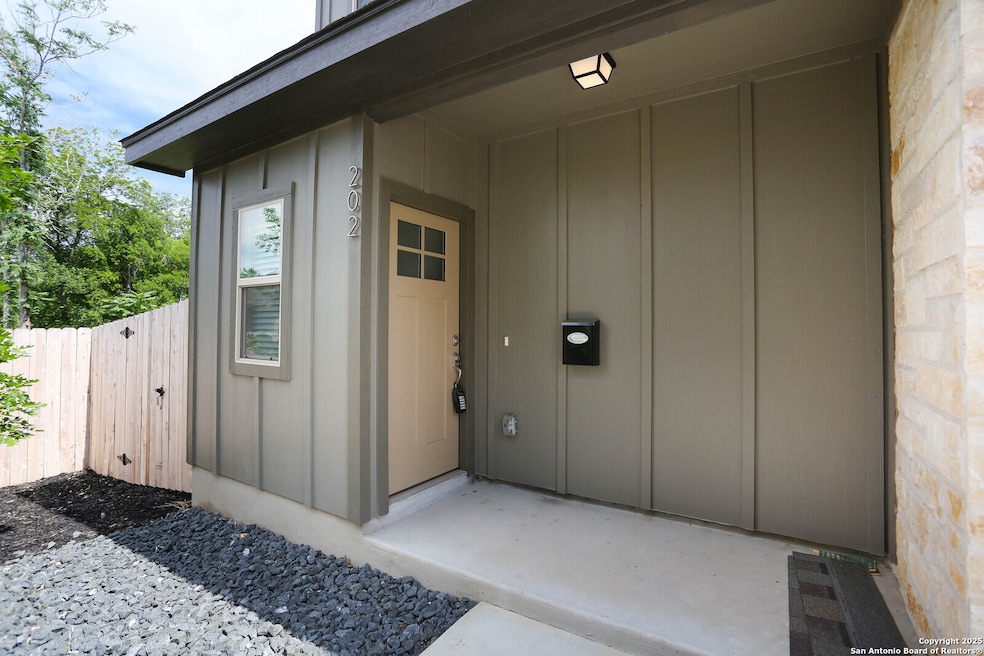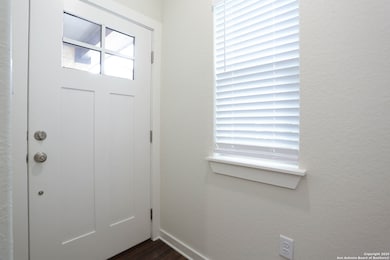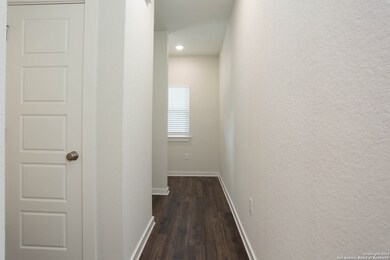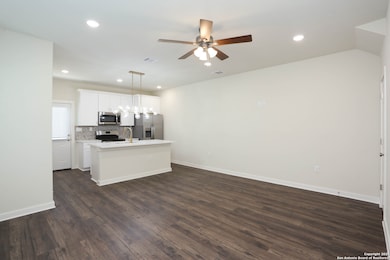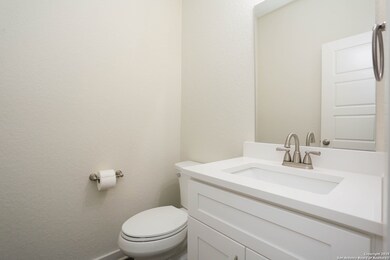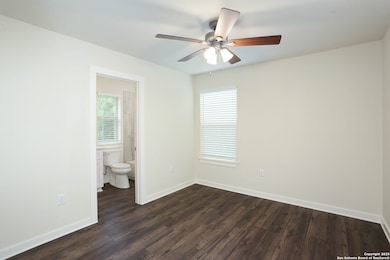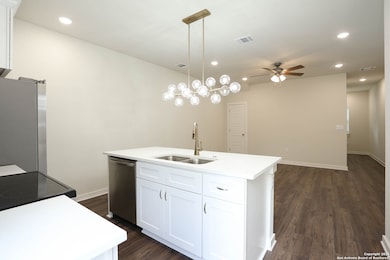810 S Walters St Unit 202 San Antonio, TX 78203
Arena District NeighborhoodHighlights
- Custom Closet System
- Eat-In Kitchen
- Smart Grid Meter
- Solid Surface Countertops
- Tile Patio or Porch
- Programmable Thermostat
About This Home
Introducing a brand new town-home in the heart of Denver Heights, San Antonio, TX. This modern townhouse features luxury vinyl plank flooring, designer fixtures, and large windows that allow for plenty of natural lighting. The open floor-plan includes an island kitchen with a dishwasher, microwave oven, and stove/oven. Washer and dryer included as well. Each bedroom comes with a private restroom, perfect for added convenience and privacy. Located just minutes from downtown, major highways, St. Philips College, and the Barbara Jordan Community Center, this town-home offers the ideal combination of style and convenience. Don't miss out on the opportunity to make this brand new town-home your new home sweet home.
Home Details
Home Type
- Single Family
Year Built
- Built in 2023
Lot Details
- 0.33 Acre Lot
- Fenced
Home Design
- Slab Foundation
- Composition Roof
- Roof Vent Fans
- Stucco
Interior Spaces
- 1,012 Sq Ft Home
- 2-Story Property
- Ceiling Fan
- Chandelier
- Window Treatments
- Combination Dining and Living Room
- Fire and Smoke Detector
Kitchen
- Eat-In Kitchen
- Stove
- Cooktop
- Microwave
- Ice Maker
- Dishwasher
- Solid Surface Countertops
- Disposal
Flooring
- Carpet
- Vinyl
Bedrooms and Bathrooms
- 2 Bedrooms
- Custom Closet System
- Walk-In Closet
Laundry
- Laundry on main level
- Laundry in Kitchen
- Dryer
- Washer
Eco-Friendly Details
- Smart Grid Meter
- ENERGY STAR Qualified Equipment
Outdoor Features
- Tile Patio or Porch
Schools
- Smith Elementary School
- Poe Middle School
- Highlands School
Utilities
- Central Heating and Cooling System
- Programmable Thermostat
- Electric Water Heater
- Sewer Holding Tank
Community Details
- Denver Heights Subdivision
Listing and Financial Details
- Rent includes noinc
- Assessor Parcel Number 015291002021
- Seller Concessions Not Offered
Map
Source: San Antonio Board of REALTORS®
MLS Number: 1873582
APN: 01529-100-2021
- 821 S Walters
- 2109 Iowa St
- 2134 Virginia Blvd
- 419 Ferguson Ave
- 2202 Virginia Blvd
- 117 Magendie St
- 116 Magendie St
- 125 Magendie St
- 108 Boudet Place
- 106 Boudet Place
- 104 Boudet Place
- 102 Boudet Place
- 135 Boudet Place
- 2015 Martin Luther King Dr
- 311 Ferguson Ave Unit 101
- 2019 Martin Luther King Dr
- 2001 Iowa St
- 722 S Mittman St
- 112 Bargas St
- 902 S Mittman St
