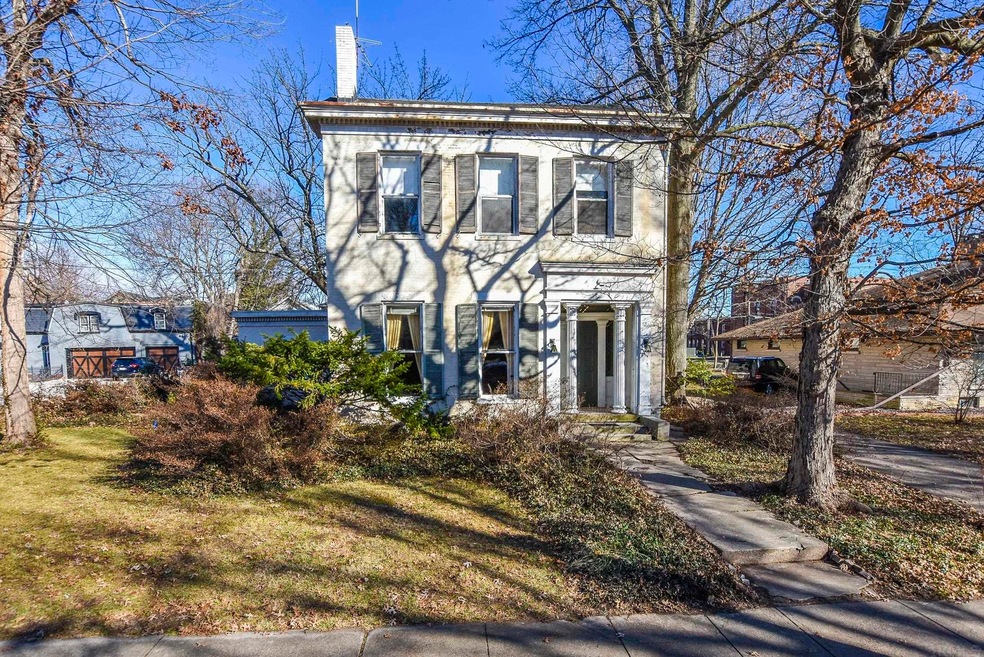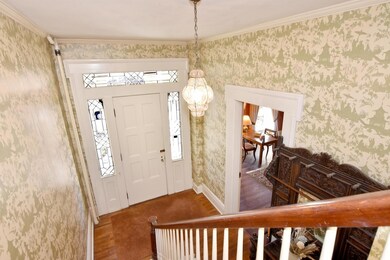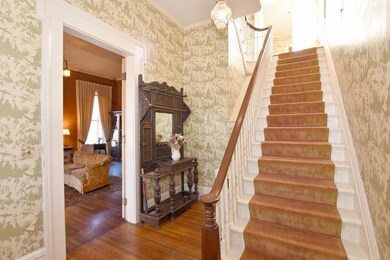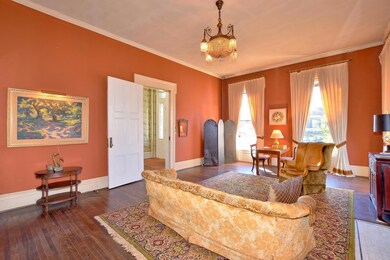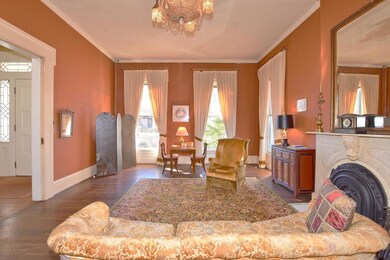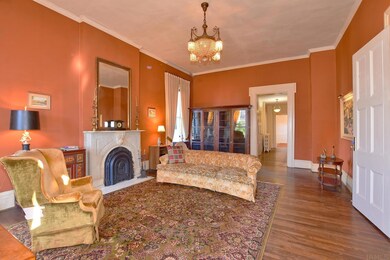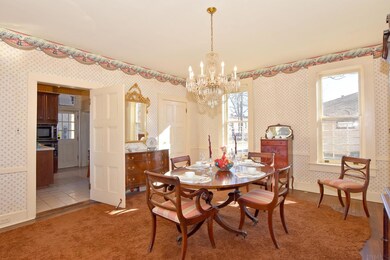
810 SE 1st St Evansville, IN 47713
Riverside NeighborhoodEstimated Value: $298,000 - $369,000
Highlights
- The property is located in a historic district
- 0.29 Acre Lot
- Wood Flooring
- Primary Bedroom Suite
- Living Room with Fireplace
- 4-minute walk to Sunset Park
About This Home
As of March 2023Once is lifetime opportunity! The Sawyer-Miller House is a hidden gem in the Heart of the Historic District in Downtown Evansville. This property has so many opportunities. The house is currently a duplex, but could easily be converted to Single Family. The property features a welcoming entryway with leaded glass sidelights. The spacious formal living room/parlor is perfect for entertaining, or cozying up to the gorgeous marble fireplace. There are two opportunites for a master suite on the first floor. One is a bedroom with a bath, and the other could be a very large master, or a nice den/family room.. The first floor also features formal dining, and a main level laundry. The second floor features and apartment with a small kitchen, large living area, one bedroom, and bath. There are 2 more bedrooms on the second floor that share a bathroom. The carriage house is a huge bonus with 2 car garage, workshop on the main floor, finished second floor recreation area, plus a grow room that could be used for greenery, pottery, or art studio. This property has so much to offer and won't last long!
Home Details
Home Type
- Single Family
Est. Annual Taxes
- $3,811
Year Built
- Built in 1869
Lot Details
- 0.29 Acre Lot
- Lot Dimensions are 85x148
- Picket Fence
- Partially Fenced Property
- Level Lot
- Historic Home
Parking
- 2.5 Car Detached Garage
Home Design
- Brick Exterior Construction
- Shingle Roof
- Composite Building Materials
Interior Spaces
- 2-Story Property
- Crown Molding
- Ceiling height of 9 feet or more
- Entrance Foyer
- Living Room with Fireplace
- 2 Fireplaces
- Formal Dining Room
- Workshop
- Partially Finished Basement
- Crawl Space
- Walkup Attic
Kitchen
- Electric Oven or Range
- Kitchen Island
Flooring
- Wood
- Carpet
- Ceramic Tile
Bedrooms and Bathrooms
- 4 Bedrooms
- Primary Bedroom Suite
- Bathtub with Shower
Laundry
- Laundry on main level
- Washer and Electric Dryer Hookup
Outdoor Features
- Covered patio or porch
Location
- Suburban Location
- The property is located in a historic district
Schools
- West Terrace Elementary School
- Perry Heights Middle School
- Francis Joseph Reitz High School
Utilities
- Window Unit Cooling System
- Hot Water Heating System
Listing and Financial Details
- Assessor Parcel Number 82-06-31-020-084.002-029
Ownership History
Purchase Details
Home Financials for this Owner
Home Financials are based on the most recent Mortgage that was taken out on this home.Similar Homes in Evansville, IN
Home Values in the Area
Average Home Value in this Area
Purchase History
| Date | Buyer | Sale Price | Title Company |
|---|---|---|---|
| Vedo Llc | $273,000 | Hometown Title |
Mortgage History
| Date | Status | Borrower | Loan Amount |
|---|---|---|---|
| Closed | Verdo Llc | $400,000 | |
| Previous Owner | Miller Jutta | $285,000 | |
| Previous Owner | Miller Jutta | $40,000 |
Property History
| Date | Event | Price | Change | Sq Ft Price |
|---|---|---|---|---|
| 03/09/2023 03/09/23 | Sold | $273,000 | -9.0% | $70 / Sq Ft |
| 02/15/2023 02/15/23 | Pending | -- | -- | -- |
| 01/06/2023 01/06/23 | For Sale | $299,990 | -- | $77 / Sq Ft |
Tax History Compared to Growth
Tax History
| Year | Tax Paid | Tax Assessment Tax Assessment Total Assessment is a certain percentage of the fair market value that is determined by local assessors to be the total taxable value of land and additions on the property. | Land | Improvement |
|---|---|---|---|---|
| 2024 | $6,558 | $303,900 | $18,200 | $285,700 |
| 2023 | $5,721 | $263,400 | $17,900 | $245,500 |
| 2022 | $4,065 | $245,100 | $17,900 | $227,200 |
| 2021 | $3,811 | $226,700 | $17,900 | $208,800 |
| 2020 | $3,731 | $226,700 | $17,900 | $208,800 |
| 2019 | $3,710 | $226,700 | $17,900 | $208,800 |
| 2018 | $3,720 | $226,500 | $17,900 | $208,600 |
| 2017 | $3,708 | $224,500 | $17,900 | $206,600 |
| 2016 | $3,938 | $225,700 | $17,900 | $207,800 |
| 2014 | $3,863 | $222,600 | $17,900 | $204,700 |
| 2013 | -- | $204,400 | $17,900 | $186,500 |
Agents Affiliated with this Home
-
Mindy Word

Seller's Agent in 2023
Mindy Word
F.C. TUCKER EMGE
(812) 455-2976
5 in this area
68 Total Sales
-
David Haire

Buyer's Agent in 2023
David Haire
F.C. TUCKER EMGE
(812) 455-1976
3 in this area
258 Total Sales
Map
Source: Indiana Regional MLS
MLS Number: 202300423
APN: 82-06-31-020-084.002-029
- 1004 SE 1st St
- 1116 SE 1st St
- 708 SE 3rd St
- 1 E Powell Ave
- 5 E Powell Ave
- 315 Chandler Ave
- 603 SE 1st St
- 100 Mulberry St
- 110 Jefferson Ave
- 208 Oak St
- 216 Oak St
- 411 SE 2nd St
- 116 Madison Ave
- 213 Cherry St
- 212 Cherry St
- 1214 Culver Dr
- 313 Adams Ave
- 801 S Governor St
- 101 SE 3rd St Unit 3E
- 926 S Elliott St
