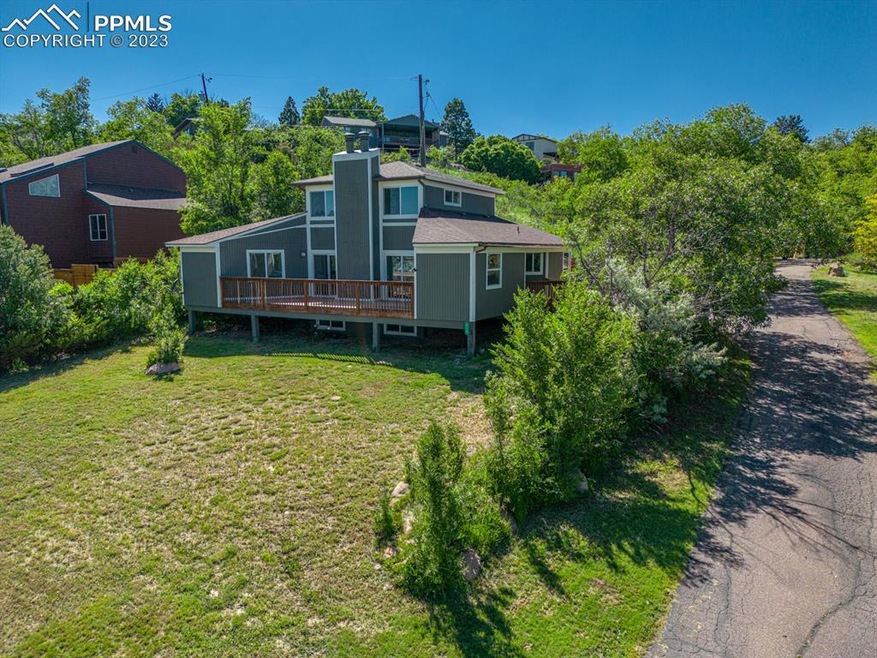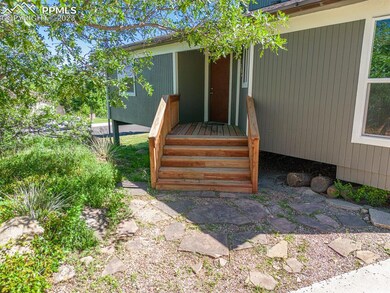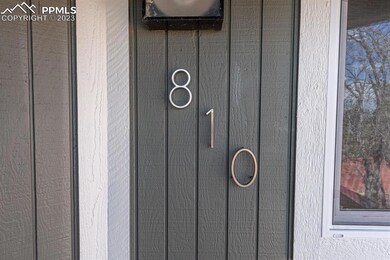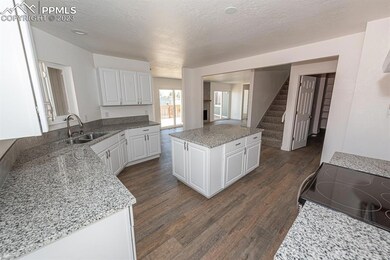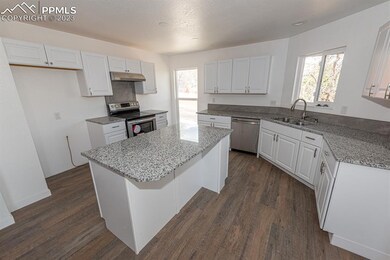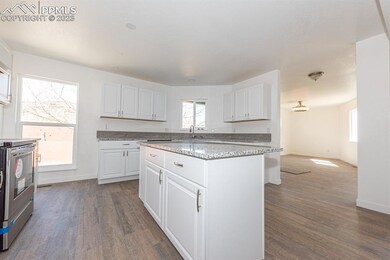
810 Sirius Dr Colorado Springs, CO 80905
Skyway NeighborhoodEstimated Value: $541,000 - $569,000
Highlights
- City View
- Deck
- Multiple Fireplaces
- Skyway Park Elementary School Rated A
- Property is near a park
- Main Floor Bedroom
About This Home
As of August 2023This home has been completely refreshed inside and out! The roof was replaced last year, the house was just painted, and all the windows and doors are new as well! The interior features all new flooring and new paint. It features a new kitchen layout that includes new cabinets, new appliances, and new granite counters. The home is open and modern with the kitchen opened to the main living space creating an awesome main level with large dining area and living space perfect for entertaining. The main level also features a large pantry and laundry area and 2 large bedrooms with full bath to share. Finally, there is a giant deck through the double sliding glass doors off the main level giving you plenty of outdoor living space. The upper level is a dedicated master retreat with a generous bedroom, full bath, dual closets, and expansive views from downtown to Cheyenne Mountain. The basement features a large rec room and ¾ bath that has been completely redone with new shower, tile, vanity, toilet, and fixtures which increases the flexibility of the basement space to include a possible 4th sleeping space for a guest or teen retreat. There is even a newer hot water heater and newer high efficiency furnace and AC installed at the property. In addition to all that is new, you get the advantages of an older home. This home sets on a large private lot on a quiet street. It is definitely not a “cookie cutter” design and features 2 large garage bays with openers and a large storage shed in the back give you plenty of storage for tools and toys. There is even a large fenced RV parking area for your RV, Trailer, Sprinter van, or toys that you want kept out of sight and locked away. To top it all off, this home sets in top tier D-12 schools, is walking distance to Bear Creek Park and a short ride to Stratton Open Space and Cheyenne Canyon with Section 16 and Red Rocks not that much further. Don't miss this home!
Home Details
Home Type
- Single Family
Est. Annual Taxes
- $1,794
Year Built
- Built in 1977
Lot Details
- 0.25 Acre Lot
- No Landscaping
- Sloped Lot
Parking
- 2 Car Attached Garage
- Oversized Parking
- Garage Door Opener
- Driveway
Property Views
- City
- Mountain
Home Design
- Shingle Roof
- Wood Siding
Interior Spaces
- 2,225 Sq Ft Home
- 1.5-Story Property
- Multiple Fireplaces
- Partial Basement
Kitchen
- Range Hood
- Dishwasher
- Disposal
Bedrooms and Bathrooms
- 3 Bedrooms
- Main Floor Bedroom
Outdoor Features
- Deck
- Shed
Location
- Property is near a park
- Property is near schools
- Property is near shops
Schools
- Skyway Park Elementary School
- Cheyenne Mountain Middle School
- Cheyenne Mountain High School
Utilities
- Forced Air Heating and Cooling System
- 220 Volts in Kitchen
- Phone Available
- Cable TV Available
Community Details
- Park
- Hiking Trails
- Trails
Ownership History
Purchase Details
Home Financials for this Owner
Home Financials are based on the most recent Mortgage that was taken out on this home.Purchase Details
Purchase Details
Purchase Details
Similar Homes in Colorado Springs, CO
Home Values in the Area
Average Home Value in this Area
Purchase History
| Date | Buyer | Sale Price | Title Company |
|---|---|---|---|
| Durkin Justin | $530,000 | Stewart Title | |
| Bendele John L | -- | -- | |
| Bendele John L | -- | -- | |
| Bendele John L | -- | -- |
Mortgage History
| Date | Status | Borrower | Loan Amount |
|---|---|---|---|
| Open | Durkin Justin | $477,000 | |
| Previous Owner | Bendele John L | $150,000 |
Property History
| Date | Event | Price | Change | Sq Ft Price |
|---|---|---|---|---|
| 08/02/2023 08/02/23 | Sold | -- | -- | -- |
| 08/01/2023 08/01/23 | Off Market | $530,000 | -- | -- |
| 07/03/2023 07/03/23 | Pending | -- | -- | -- |
| 06/29/2023 06/29/23 | Price Changed | $530,000 | -3.6% | $238 / Sq Ft |
| 06/15/2023 06/15/23 | Price Changed | $550,000 | -4.3% | $247 / Sq Ft |
| 05/30/2023 05/30/23 | Price Changed | $575,000 | -4.2% | $258 / Sq Ft |
| 04/14/2023 04/14/23 | For Sale | $600,000 | -- | $270 / Sq Ft |
Tax History Compared to Growth
Tax History
| Year | Tax Paid | Tax Assessment Tax Assessment Total Assessment is a certain percentage of the fair market value that is determined by local assessors to be the total taxable value of land and additions on the property. | Land | Improvement |
|---|---|---|---|---|
| 2024 | $2,133 | $36,200 | $8,380 | $27,820 |
| 2022 | $1,698 | $24,920 | $7,010 | $17,910 |
| 2021 | $1,794 | $25,640 | $7,210 | $18,430 |
| 2020 | $1,547 | $21,550 | $6,440 | $15,110 |
| 2019 | $1,529 | $21,550 | $6,440 | $15,110 |
| 2018 | $1,368 | $18,930 | $5,690 | $13,240 |
| 2017 | $1,363 | $18,930 | $5,690 | $13,240 |
| 2016 | $1,279 | $18,250 | $5,970 | $12,280 |
| 2015 | $1,277 | $18,250 | $5,970 | $12,280 |
| 2014 | $1,161 | $16,590 | $5,970 | $10,620 |
Agents Affiliated with this Home
-
Peter Olson

Seller's Agent in 2023
Peter Olson
ERA Shields Real Estate
(978) 283-6730
8 in this area
84 Total Sales
Map
Source: Pikes Peak REALTOR® Services
MLS Number: 3658121
APN: 74234-04-063
- 1035 Beta Loop
- 1107 Morning Star Dr
- 1111 Parkview Blvd
- 1107 Parkview Blvd
- 1105 Parkview Blvd
- 1210 Milky Way
- 723 Orion Dr
- 1735 Brantfeather Grove
- 900 Saturn Dr Unit 307
- 900 Saturn Dr Unit 101
- 900 Saturn Dr Unit 310
- 900 Saturn Dr Unit 302
- 935 Saturn Dr Unit 105
- 1915 Cantwell Grove
- 905 Taurus Dr
- 777 Saturn Dr Unit 405
- 777 Saturn Dr Unit 502
- 777 Saturn Dr Unit 312
- 777 Saturn Dr Unit 208
- 1595 W Costilla St
