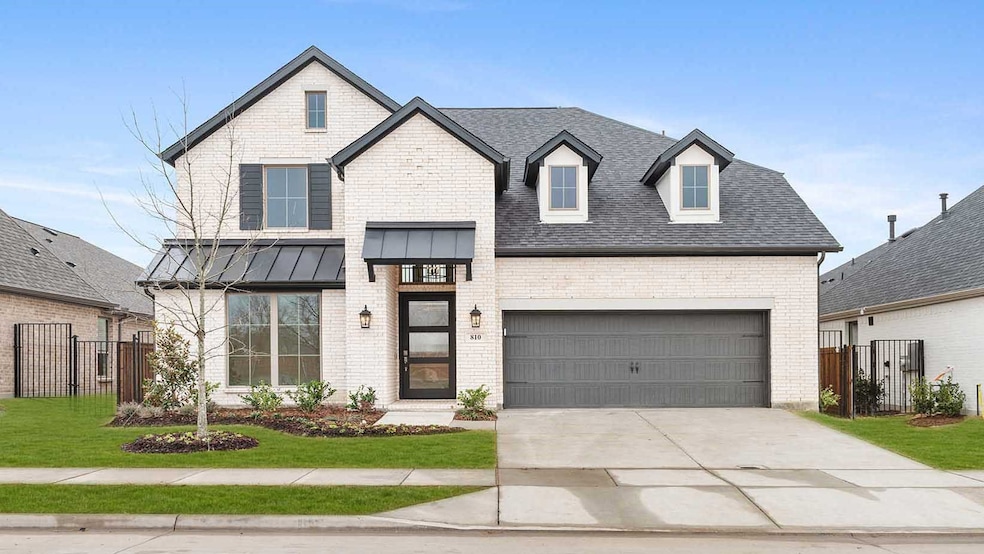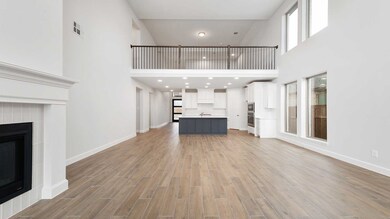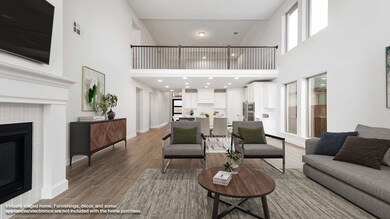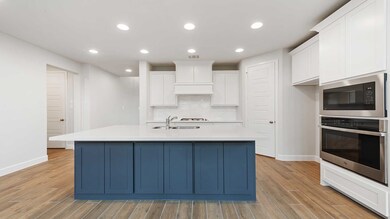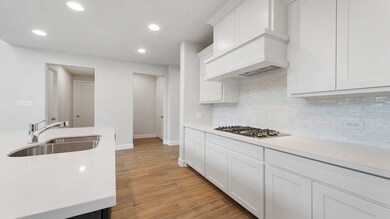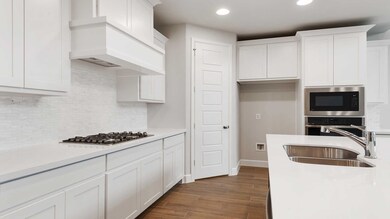
Highlights
- New Construction
- Open Floorplan
- Traditional Architecture
- P M Akin Elementary School Rated A
- Vaulted Ceiling
- Community Pool
About This Home
As of July 2025Welcoming front porch opens into the two-story entryway featuring French doors leading into the home office. Past the staircase you enter the kitchen which hosts the island with built-in seating and a corner walk-in pantry. The dining area connects the open two-story family room featuring a wall of windows and access to the covered backyard patio. The primary bedroom hosts a wall of windows. French doors open into the primary bathroom featuring dual vanities, glass enclosed shower, garden tub and large walk-in closet. On the second floor you enter into the game room overlooking the first floor. Secondary bedrooms featuring walk-in closets and a shared bathroom complete this floor. A private guest suite with full bathroom and utility room are located off the kitchen. The mud room is just off the two-car garage.
Last Agent to Sell the Property
Perry Homes Realty LLC Brokerage Phone: 713-948-6666 License #0439466 Listed on: 08/20/2024
Home Details
Home Type
- Single Family
Year Built
- Built in 2024 | New Construction
Lot Details
- 5,968 Sq Ft Lot
- Lot Dimensions are 50x120
- Wood Fence
- Interior Lot
- Sprinkler System
HOA Fees
- $79 Monthly HOA Fees
Parking
- 2 Car Attached Garage
- Front Facing Garage
- Garage Door Opener
Home Design
- Traditional Architecture
- Brick Exterior Construction
- Composition Roof
Interior Spaces
- 2,595 Sq Ft Home
- 2-Story Property
- Open Floorplan
- Vaulted Ceiling
- Family Room with Fireplace
- Washer Hookup
Kitchen
- Eat-In Kitchen
- Gas Oven or Range
- Gas Cooktop
- Microwave
- Dishwasher
- Kitchen Island
- Disposal
Flooring
- Carpet
- Ceramic Tile
Bedrooms and Bathrooms
- 4 Bedrooms
- Walk-In Closet
- 3 Full Bathrooms
- Double Vanity
- Low Flow Plumbing Fixtures
Home Security
- Carbon Monoxide Detectors
- Fire and Smoke Detector
Eco-Friendly Details
- Energy-Efficient Appliances
- Energy-Efficient Construction
- Energy-Efficient HVAC
- Energy-Efficient Hot Water Distribution
- Water-Smart Landscaping
Outdoor Features
- Covered patio or porch
Schools
- Akin Elementary School
- Wylie East High School
Utilities
- Central Heating and Cooling System
- Heating System Uses Natural Gas
- Tankless Water Heater
- High Speed Internet
Listing and Financial Details
- Legal Lot and Block 13 / C
- Assessor Parcel Number R1334000C0130W
Community Details
Overview
- Association fees include all facilities, ground maintenance
- Hillstead Homeowners Association
- Hillstead Subdivision
Recreation
- Community Playground
- Community Pool
- Park
Similar Homes in Lavon, TX
Home Values in the Area
Average Home Value in this Area
Property History
| Date | Event | Price | Change | Sq Ft Price |
|---|---|---|---|---|
| 07/09/2025 07/09/25 | Sold | -- | -- | -- |
| 06/12/2025 06/12/25 | Pending | -- | -- | -- |
| 06/04/2025 06/04/25 | For Sale | $524,900 | 0.0% | $202 / Sq Ft |
| 06/02/2025 06/02/25 | Pending | -- | -- | -- |
| 03/25/2025 03/25/25 | Price Changed | $524,900 | -0.6% | $202 / Sq Ft |
| 03/12/2025 03/12/25 | Price Changed | $527,900 | +0.6% | $203 / Sq Ft |
| 02/13/2025 02/13/25 | Price Changed | $524,900 | -8.5% | $202 / Sq Ft |
| 08/20/2024 08/20/24 | For Sale | $573,900 | -- | $221 / Sq Ft |
Tax History Compared to Growth
Agents Affiliated with this Home
-
Lee Jones
L
Seller's Agent in 2025
Lee Jones
Perry Homes Realty LLC
(713) 947-1750
11,494 Total Sales
-
Casey Briner
C
Buyer's Agent in 2025
Casey Briner
Your Home Free LLC
(972) 317-5900
202 Total Sales
Map
Source: North Texas Real Estate Information Systems (NTREIS)
MLS Number: 20708124
- 822 Stoney Bridge Way
- 850 Stoney Bridge Way
- 906 River Sky Rd
- 1714 Hillside Stroll Dr
- 820 Stoney Bridge Way
- 802 Stoney Bridge Way
- 1709 Hillside Stroll
- 807 Trailing Vine Way
- 804 Trailing Vine Way
- 821 Trailing Vine Way
- 806 Trailing Vine Way
- 819 Trailing Vine Way
- 1731 Hillside Stroll Dr
- 825 Stone Grove Rd
- 827 Trailing Vine Way
- 827 Stone Grove Rd
- 813 Stone Grove Rd
- 825 Trailing Vine Way
- 805 Stone Grove Rd
- 815 Willow Stream Dr
