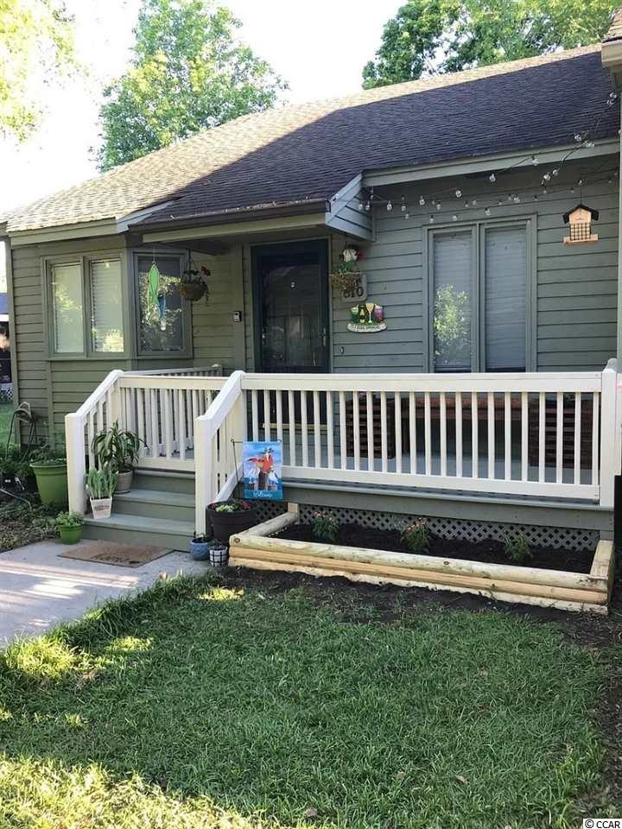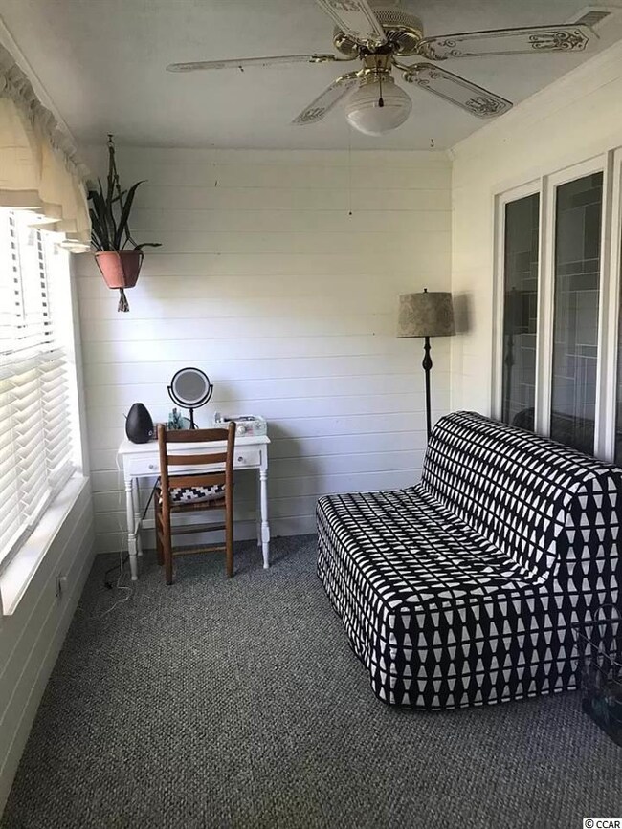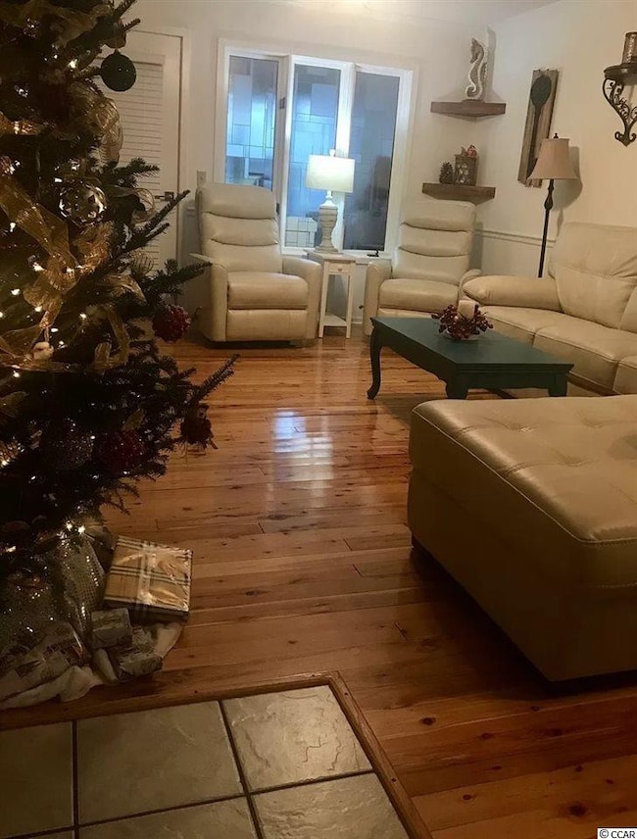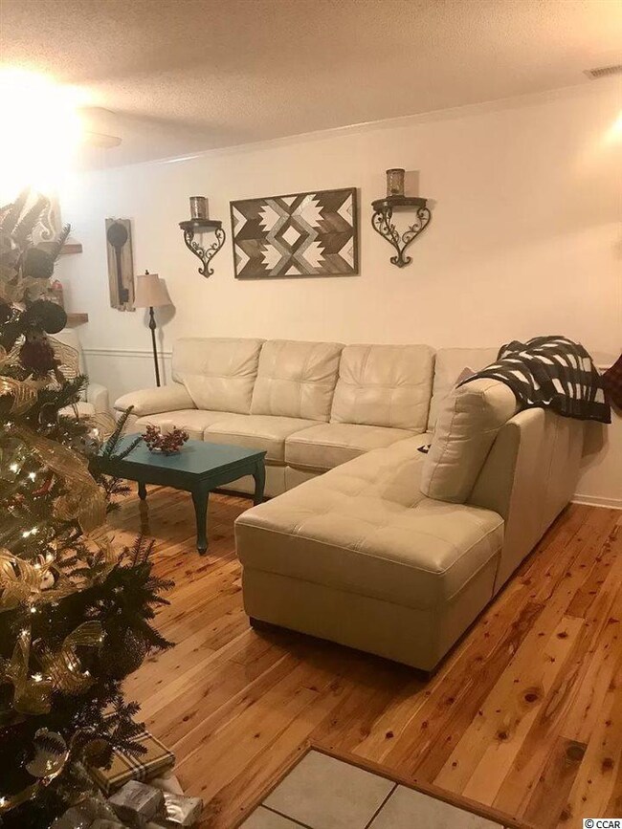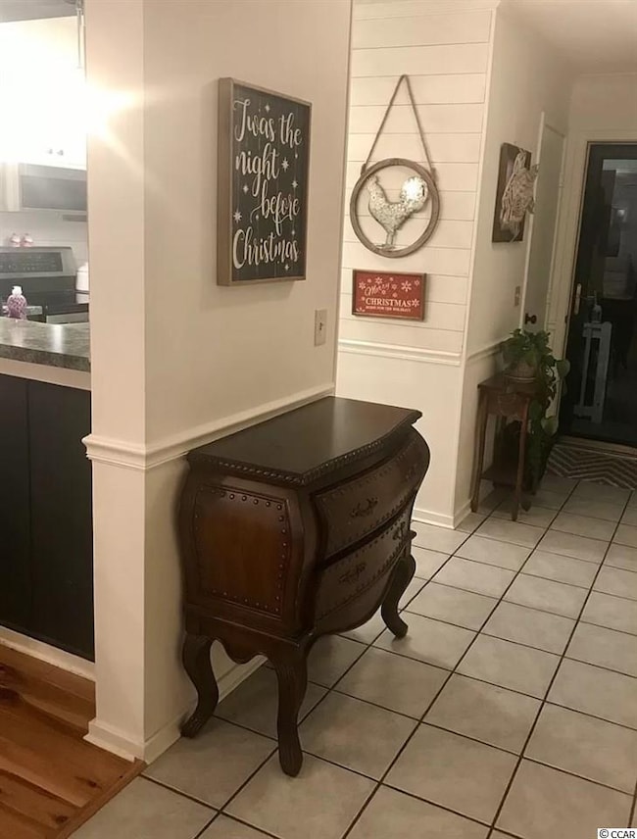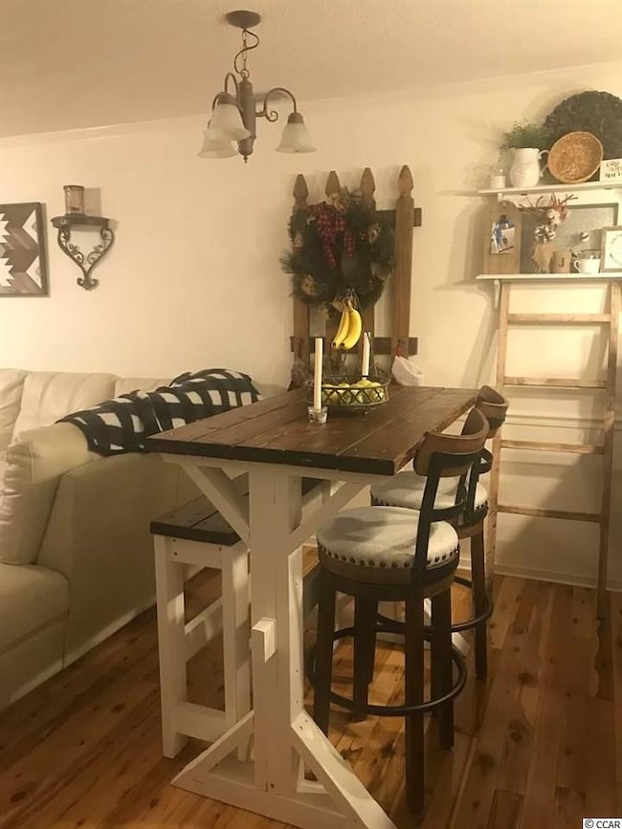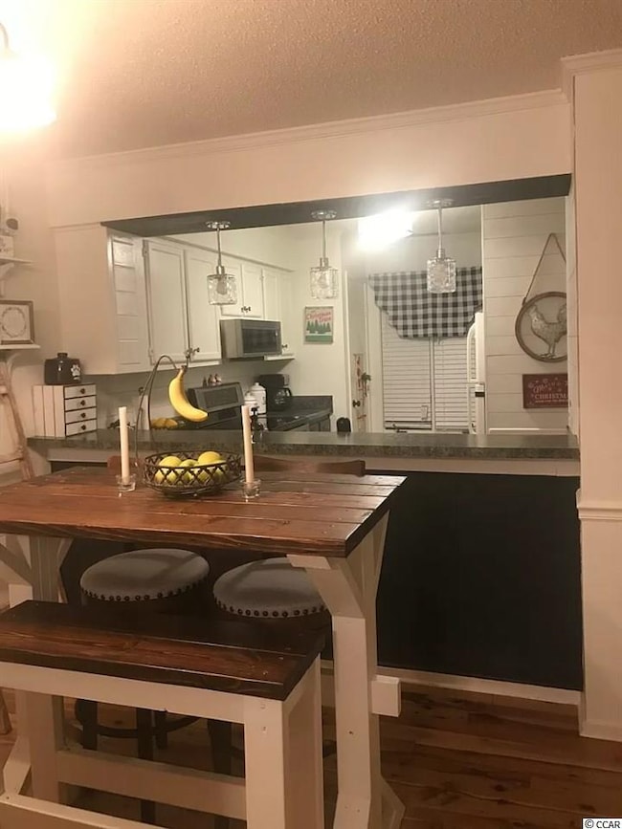
810 Villa Ct Unit C Murrells Inlet, SC 29576
Highlights
- Soaking Tub and Shower Combination in Primary Bathroom
- End Unit
- Community Pool
- Seaside Elementary Rated A-
- Corner Lot
- Cul-De-Sac
About This Home
As of January 2020Charming one-story villa in the very desirable residential neighborhood of Jamestown Colony located just one mile from Garden City Beach. Community features walking path, in-ground pool, clubhouse, and low HOA fees. This two-bedroom, two bath end unit Townhome has an open floor plan living area with Austrian cypress hardwood flooring, plus a bonus room which can be used as an office, sun room or for extra guests. Split bedroom plan for privacy. Great storage with closet in foyer area, kitchen pantry, laundry room and drop-down attic, and outside storage room. Walk to the community pool and clubhouse or ride your golf cart to the beach, restaurants or grocery stores. Two designated parking spaces. Short distance to Garden City Pier for fishing enthusiast and near multiple golf courses for the golfer in the family. Just minutes to The Marshwalk and located within the desired St. James Attendance zone.
Townhouse Details
Home Type
- Townhome
Est. Annual Taxes
- $786
Year Built
- Built in 1984
Lot Details
- End Unit
- Cul-De-Sac
- Rectangular Lot
HOA Fees
- $60 Monthly HOA Fees
Parking
- Assigned Parking
Home Design
- Wood Frame Construction
- Tile
Interior Spaces
- 1,051 Sq Ft Home
- 1-Story Property
- Ceiling Fan
- Combination Dining and Living Room
- Carpet
- Crawl Space
Kitchen
- Microwave
- Dishwasher
Bedrooms and Bathrooms
- 2 Bedrooms
- Bathroom on Main Level
- 2 Full Bathrooms
- Soaking Tub and Shower Combination in Primary Bathroom
Laundry
- Laundry Room
- Washer and Dryer Hookup
Outdoor Features
- Wood patio
- Front Porch
Schools
- Seaside Elementary School
- Saint James Middle School
- Saint James High School
Utilities
- Central Heating and Cooling System
- Water Heater
Community Details
Overview
- Association fees include electric common, pool service, common maint/repair
- The community has rules related to allowable golf cart usage in the community
Recreation
- Community Pool
Pet Policy
- Only Owners Allowed Pets
Ownership History
Purchase Details
Home Financials for this Owner
Home Financials are based on the most recent Mortgage that was taken out on this home.Purchase Details
Home Financials for this Owner
Home Financials are based on the most recent Mortgage that was taken out on this home.Purchase Details
Map
Home Values in the Area
Average Home Value in this Area
Purchase History
| Date | Type | Sale Price | Title Company |
|---|---|---|---|
| Warranty Deed | $160,100 | -- | |
| Warranty Deed | $130,900 | -- | |
| Warranty Deed | $91,500 | -- |
Mortgage History
| Date | Status | Loan Amount | Loan Type |
|---|---|---|---|
| Open | $137,362 | FHA | |
| Closed | $137,362 | FHA | |
| Previous Owner | $128,510 | FHA | |
| Previous Owner | $128,528 | FHA |
Property History
| Date | Event | Price | Change | Sq Ft Price |
|---|---|---|---|---|
| 01/31/2020 01/31/20 | Sold | $160,100 | +0.1% | $152 / Sq Ft |
| 12/30/2019 12/30/19 | For Sale | $159,900 | +22.2% | $152 / Sq Ft |
| 06/15/2018 06/15/18 | Sold | $130,900 | -3.0% | $122 / Sq Ft |
| 01/30/2018 01/30/18 | For Sale | $134,900 | -- | $125 / Sq Ft |
Tax History
| Year | Tax Paid | Tax Assessment Tax Assessment Total Assessment is a certain percentage of the fair market value that is determined by local assessors to be the total taxable value of land and additions on the property. | Land | Improvement |
|---|---|---|---|---|
| 2024 | $786 | $6,180 | $1,000 | $5,180 |
| 2023 | $786 | $6,180 | $1,000 | $5,180 |
| 2021 | $620 | $6,180 | $1,000 | $5,180 |
| 2020 | $440 | $4,916 | $1,000 | $3,916 |
| 2019 | $440 | $4,916 | $1,000 | $3,916 |
| 2018 | $0 | $3,708 | $966 | $2,742 |
| 2017 | $792 | $3,708 | $966 | $2,742 |
| 2016 | $0 | $3,708 | $966 | $2,742 |
| 2015 | -- | $3,708 | $966 | $2,742 |
| 2014 | $750 | $3,708 | $966 | $2,742 |
About the Listing Agent

I'm an expert real estate agent with RE/MAX Southern Shores in Myrtle Beach, SC and the nearby area, providing home-buyers and sellers with professional, responsive and attentive real estate services. Want an agent who'll really listen to what you want in a home? Need an agent who knows how to effectively market your home so it sells? Give me a call! I'm eager to help and would love to talk to you.
Jeffrey's Other Listings
Source: Coastal Carolinas Association of REALTORS®
MLS Number: 1926803
APN: 46216030067
- 207 Fox Ln
- 132 Garden City Retreat Dr
- 2960 Newberry Trail
- 230 Addison Cottage Way
- 84 Addison Cottage Way Unit 213
- 400 Cambridge Cir Unit L-7
- 416 Cambridge Cir Unit H5
- 127 Garden City Connector Unit 210
- 70 Addison Cottage Way Unit 121 & 32
- 70 Addison Cottage Way Unit 319
- 70 Addison Cottage Way Unit 216 THE ADDISON
- 401 Cambridge Cir Unit A-5
- 401 Cambridge Cir Unit A-1
- 415 Cambridge Cir Unit E6
- 411 Cambridge Cir Unit D4
- 411 Cambridge Cir Unit D5
- 761 Garden Lake Dr
- 421 Cambridge Cir Unit F8
- 801 Rebecca Ln Unit 7E
- 801 Rebecca Ln Unit 7D
