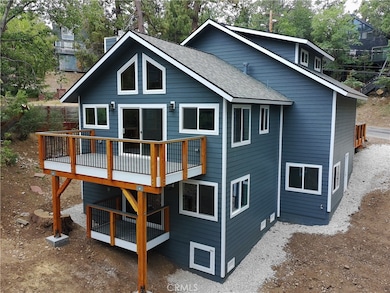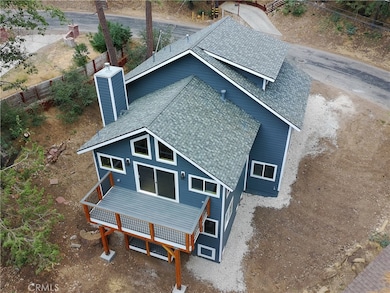
810 Villa Grove Ave Big Bear, CA 92314
Estimated payment $5,035/month
Highlights
- Golf Course Community
- New Construction
- Dual Staircase
- Big Bear High School Rated A-
- View of Trees or Woods
- Near a National Forest
About This Home
Brand new custom home in the desirable neighborhood of upper Moonridge. Minutes away from skiing, golfing, the Village, and zoo. 5 bedrooms and 3.5 bathrooms make this an ideal family home or high rental income potential investment property. Loft with powder room over the garage can be used as an extra living room, game room, or large bedroom. Kitchen/Dining/Living room features gas fireplace, abundant natural light, high Pine ceiling, and deck with nature/mountain view. Decking is durable and low-maintenance Trex material. Large primary bedroom has walk-in closet and private covered deck. Waterproof laminate flooring throughout and tile bath floors. Home is prewired for future 220 volt needs including EV charger. High-quality garage epoxy floor. Large extra storage space under garage. Must see to appreciate this unique opportunity!
Listing Agent
S & Z Premier Realty, Inc. Brokerage Phone: 714-494-5562 License #01882801 Listed on: 07/19/2025
Home Details
Home Type
- Single Family
Est. Annual Taxes
- $2,051
Year Built
- Built in 2025 | New Construction
Lot Details
- 5,900 Sq Ft Lot
- Lot Sloped Down
Parking
- 2 Car Attached Garage
Property Views
- Woods
- Neighborhood
Interior Spaces
- 2,346 Sq Ft Home
- 3-Story Property
- Dual Staircase
- Crown Molding
- Cathedral Ceiling
- Ceiling Fan
- Gas Fireplace
- Entryway
- Family Room with Fireplace
- Living Room
- Attic Fan
- Laundry Room
Kitchen
- Convection Oven
- Gas Oven
- Gas Cooktop
- Microwave
- Ice Maker
- Water Line To Refrigerator
- Dishwasher
- Disposal
Bedrooms and Bathrooms
- 5 Bedrooms | 2 Main Level Bedrooms
- Walk-In Closet
- Bathroom on Main Level
- Quartz Bathroom Countertops
- Dual Sinks
- Bathtub with Shower
- Walk-in Shower
Outdoor Features
- Balcony
Utilities
- Central Heating
- Tankless Water Heater
Listing and Financial Details
- Tax Lot 21
- Tax Tract Number 3368
- Assessor Parcel Number 2328612180000
- Seller Considering Concessions
Community Details
Overview
- No Home Owners Association
- Near a National Forest
- Mountainous Community
Recreation
- Golf Course Community
- Hiking Trails
- Bike Trail
Map
Home Values in the Area
Average Home Value in this Area
Tax History
| Year | Tax Paid | Tax Assessment Tax Assessment Total Assessment is a certain percentage of the fair market value that is determined by local assessors to be the total taxable value of land and additions on the property. | Land | Improvement |
|---|---|---|---|---|
| 2025 | $2,051 | $315,690 | $65,790 | $249,900 |
| 2024 | $2,051 | $95,661 | $95,661 | -- |
| 2023 | $1,964 | $93,785 | $93,785 | -- |
| 2022 | $1,867 | $91,946 | $91,946 | $0 |
| 2021 | $1,818 | $90,143 | $90,143 | $0 |
| 2020 | $1,802 | $89,219 | $89,219 | $0 |
| 2019 | $1,759 | $87,470 | $87,470 | $0 |
| 2018 | $1,685 | $85,755 | $85,755 | $0 |
| 2017 | $1,632 | $84,074 | $84,074 | $0 |
| 2016 | $1,652 | $82,425 | $82,425 | $0 |
| 2015 | $1,565 | $81,187 | $81,187 | $0 |
| 2014 | $1,527 | $79,597 | $79,597 | $0 |
Property History
| Date | Event | Price | Change | Sq Ft Price |
|---|---|---|---|---|
| 07/19/2025 07/19/25 | For Sale | $879,000 | -- | $375 / Sq Ft |
Purchase History
| Date | Type | Sale Price | Title Company |
|---|---|---|---|
| Grant Deed | $64,500 | Chicago Title | |
| Grant Deed | $70,000 | Fidelity National Title Co |
Mortgage History
| Date | Status | Loan Amount | Loan Type |
|---|---|---|---|
| Previous Owner | $60,000 | Seller Take Back |
Similar Homes in the area
Source: California Regional Multiple Listing Service (CRMLS)
MLS Number: OC25146845
APN: 2328-612-18
- 741 Villa Grove Ave
- 800 Plumas Ct
- 865 Villa Grove Ave
- 746 Villa Grove Ave
- 757 Villa Grove Ave
- 736 Villa Grove Ave
- 1065 S Minton Ave
- 779 Villa Grove Ave
- 961 Villa Grove Ave
- 960 Butte Ave
- 982 Villa Grove Ave
- 727 Villa Grove Ave
- 652 Menlo Dr
- 43114 Monterey St
- 721 Villa Grove Ave
- 0 Villa Grove Ave Unit IG25100482
- 716 Villa Grove Ave
- 1047 Butte Ave
- 1141 W Alta Vista Ave
- 1140 Vine Ave
- 43032 Sunset Dr
- 1325 La Crescenta Dr
- 42679 La Placida Ave
- 42707 Cedar Ave
- 1097 Club View Dr Unit C
- 1124 Club View Dr
- 42983 Fern Ave
- 1224 Wolf Creek Ct
- 42632 Willow Ave
- 380 Santa Clara Blvd
- 1362 Club View Dr
- 605 Sugarloaf Blvd
- 42373 Paramount Rd
- 312 Pineview Dr
- 113 Dawn Dr
- 43785 Sand Canyon Rd
- 323 Hilltop Ln
- 344 W Aeroplane Blvd






